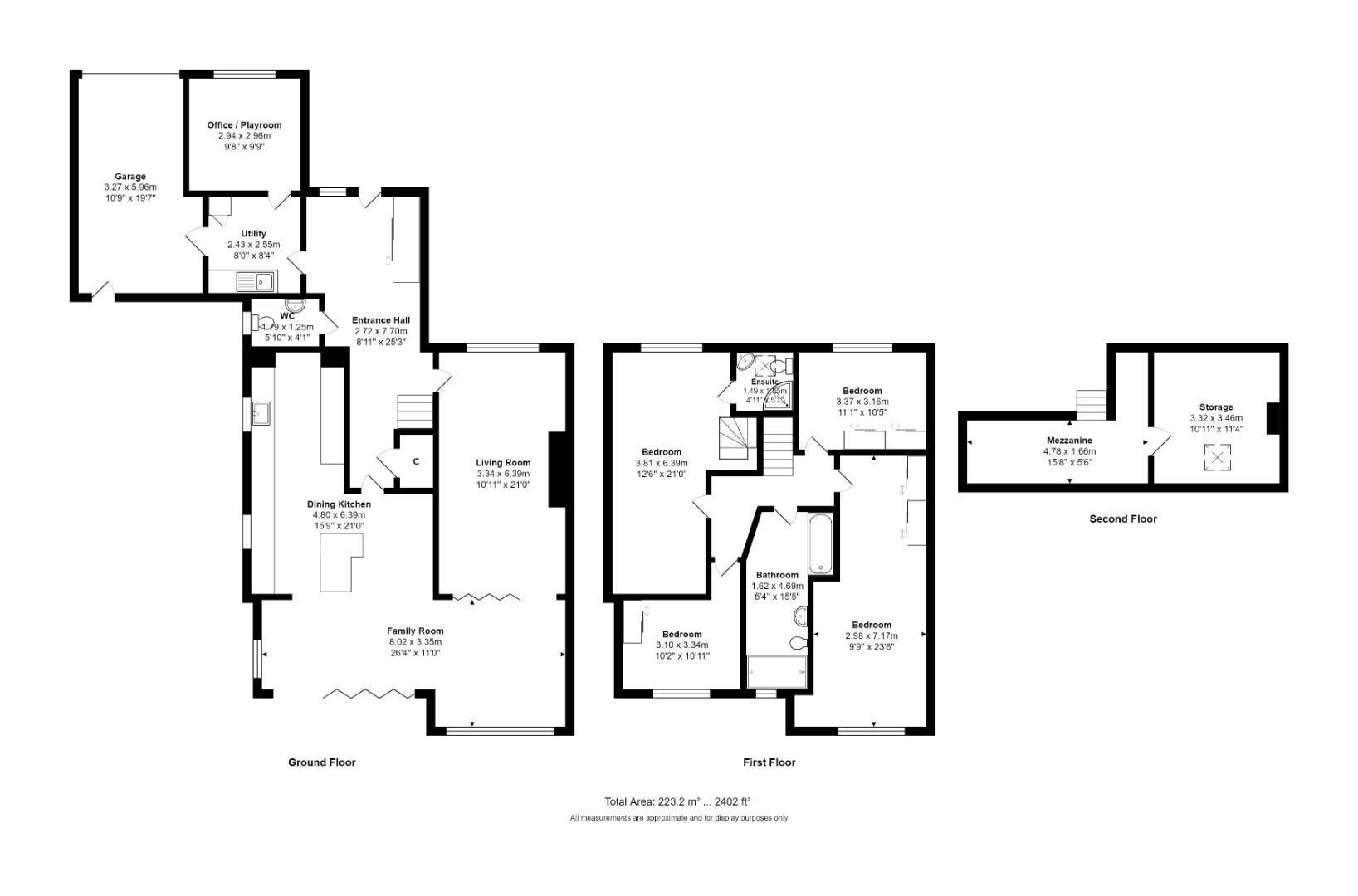Detached house for sale in Back Lane, New Farnley LS12
* Calls to this number will be recorded for quality, compliance and training purposes.
Property features
- Exceptional four bedroom detached family home
- Luxury, high quality fixtures and fittings
- Impressive kitchen/family room with Bi folding doors
- Spacious living room with contemporary media wall
- Luxurious house bathroom
- Four generous double bedrooms
- Main bedroom with mezzanine level and en-suite
- Utility room and guest W/C
- Integral garage and large driveway
- Enclosed landscaped garden to rear
Property description
An exciting and rare opportunity to purchase this exceptional, stone built four bedroom detached family home which showcases a luxury, high quality interior. The property boasts an impressive kitchen/family room with Bi folding doors, generous sized living room with contemporary media wall, utility room, guest W/C, four double bedrooms, main bedroom with Mezzanine level and en-suite, luxurious bathroom and externally, an integral garage, driveway for ample off street parking which is secured by a motorised electric gate. And an enclosed sunny garden. Located in a prime position in New Farnley, overlooking countryside to the rear, the property is well placed to access local amenities and excellent commuting links. Internal viewing is absolutely essential to fully appreciate what this incredible home has to offer!
Welcome to this individual and charming stone built 4-bedroom detached family home, currently now for sale and in good condition, perfectly designed for a family. The property is nestled in a quiet location, blessed with green spaces, cycling routes, country walks, and excellent public transport links.
The house is stone built with a slate roof and has the advantage of a security alarm system and CCTV. As you enter the property, you're greeted by an inviting and spacious entrance hallway with a downstairs WC, additional doors leading to a utility room and separate integral garage, which has a remote door, there is also a separate room. Which is versatile and could serve as a home office or kids playroom.
The generously sized reception rooms are a homeowner's dream. Reception Room one features a stunning vertical wooden panelled media wall with a Charlton & Jenrick eco flame fire. Reception Room two is an open-plan family room, which connects the living room and kitchen with Karndean flooring, bi-fold doors leading to the garden, and a cosy wood burner, ideal for those chilly evenings. The kitchen is a culinary delight, featuring an open-plan design, a handy kitchen island, Karndean flooring, excellent storage range, granite worktops, a Belfast sink, a Rangemaster cooker, and space for an American style fridge.
Proceeding upstairs, you'll find four double bedrooms, each with its unique charm. Bedroom 1 is a spacious suite with an area perfect to add bedroom furniture, a door connects to the en-suite shower-room and a fixed staircase leads up to a mezzanine level, and extra office/store room. Bedroom 2 offers built-in wardrobes and countryside views, while Bedroom 3 also features built-in wardrobes. Bedroom 4, though simpler, is just as inviting. The house bathroom is contemporary in style, with a floating sink and step in shower. The property boasts a multi room sound system in the kitchen/family room as well as in the family bathroom with flush ceiling mounted speakers.
Outside, the property boasts a remote electric gate to access the driveway with parking space for 4 to 6 vehicles. The rear garden, which extends to the side of the house is fully enclosed and is a beautifully landscaped space its own tree house and with a lawn and paved patio is perfect for outdoor entertaining or quiet alfresco dining. The side garden and dining area features a pergola and has external lighting and heater, and external speakers. The garage loft is boarded out with ladder and light providing a large dry and easily accessible storage area. The garage also boasts a vehicle charger.
The property is ideally located for commuting to both Leeds and Bradford and has excellent links to both the Leeds ring road and motorway network. There is a local pub within 200 metres and only 100 metres of fabulous countryside walks to Tong village and beyond. Leeds city centre is located only 4.5 miles away and there is easy access to neighbouring suburbs including Drighlington, Gildersome and Pudsey which provide local amenities/shops and services.
This property's unique design, high-quality interior, and extensions for family needs round off its exceptional offerings. Whether you're parking on the driveway or lounging in the garden, you'll find this home to be a perfect fit.
Living Room (3.33m x 6.40m (10'11 x 21'0))
Dining Kitchen (4.80m x 6.40m (15'9 x 21'0))
Family Room (8.03m x 3.35m (26'4 x 11'0))
Office / Playroom (2.95m x 2.97m (9'8 x 9'9))
Enterance Hall (2.72m x 7.70m (8'11 x 25'3))
Utility Room (2.44m x 2.54m (8'0 x 8'4))
W/C (1.78m x 1.24m (5'10 x 4'1))
Bedroom One (3.81m x 6.40m (12'6 x 21'0))
En-Suite (1.50m x 1.55m (4'11 x 5'1))
Bedroom Two (2.97m x 7.16m (9'9 x 23'6))
Bedroom Three (3.38m x 3.18m (11'1 x 10'5))
Bedroom Four (3.10m x3.33m (10'2 x10'11))
Family Bathroom (1.63m x 4.70m (5'4 x 15'5))
Mezzanine (4.78m x 1.68m (15'8 x 5'6))
Storage Room (3.33m x 3.45m (10'11 x 11'4))
Garage (3.28m x 5.97m (10'9 x 19'7))
Property info
For more information about this property, please contact
Hunters - Pudsey, LS28 on +44 113 427 0277 * (local rate)
Disclaimer
Property descriptions and related information displayed on this page, with the exclusion of Running Costs data, are marketing materials provided by Hunters - Pudsey, and do not constitute property particulars. Please contact Hunters - Pudsey for full details and further information. The Running Costs data displayed on this page are provided by PrimeLocation to give an indication of potential running costs based on various data sources. PrimeLocation does not warrant or accept any responsibility for the accuracy or completeness of the property descriptions, related information or Running Costs data provided here.

















































.png)
