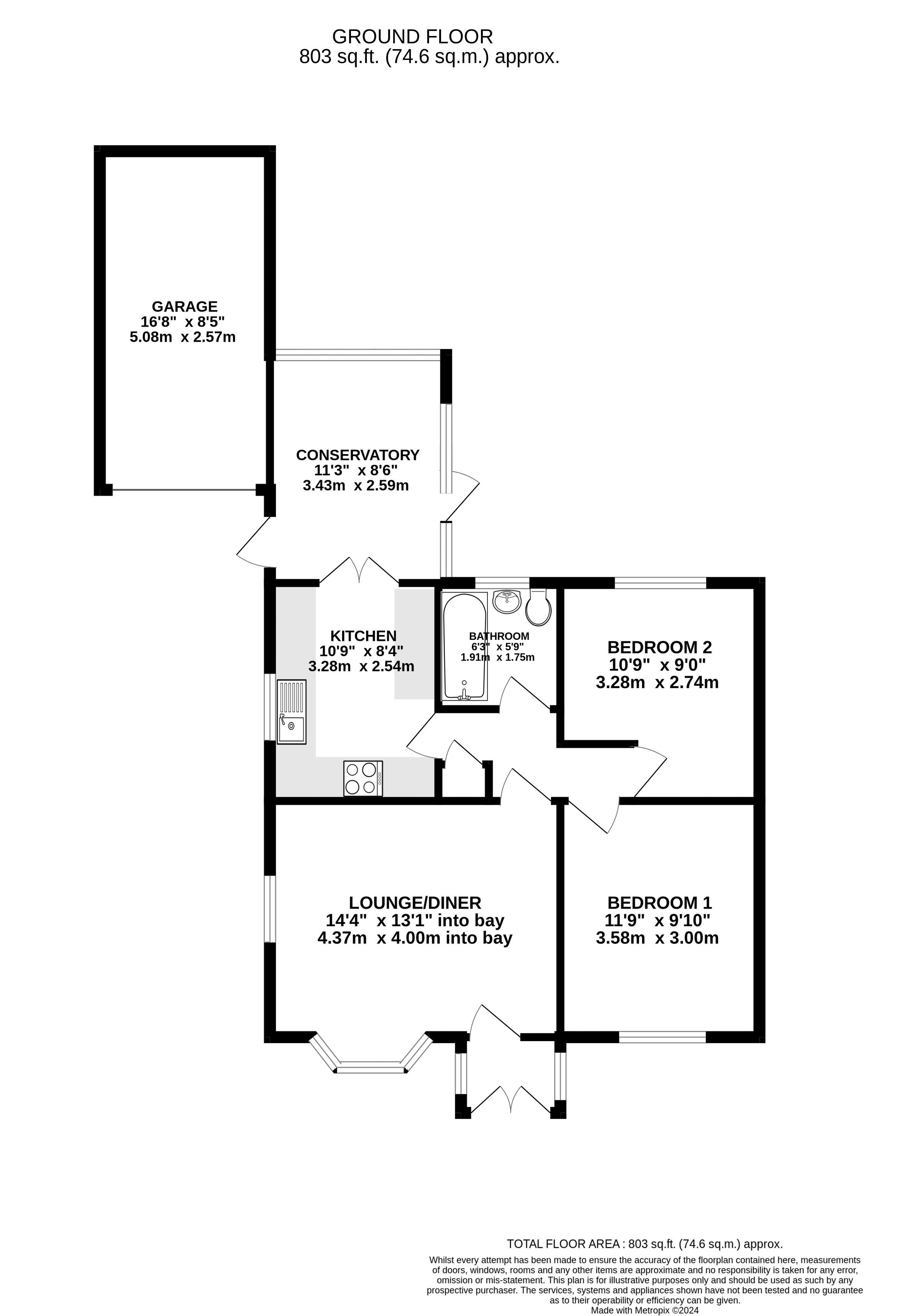Detached bungalow for sale in Marigold Close, Nettleham Fields, Lincoln LN2
* Calls to this number will be recorded for quality, compliance and training purposes.
Property features
- Detached Bungalow
- Close Promxity To Shops
- 2 Bedrooms
- Lounge Diner & Kitchen
- Modern Bathroom
- Insulated Conservatory
- Single Garage
- Cul-De-Sac Location
Property description
Situated within close proximity of Nettleham Fields shopping centre. Starkey&Brown is pleased to offer for sale this 2 bedroomed detached bungalow in this cul-de-sac location. The vendor has made various improvements since buying the property such as decorating throughout, new combination central heating boiler, a newly fitted bathroom in 2019 and the conservatory has been re-roofed, insulated and has spotlights inset. Accommodation comprises of a very useful enclosed entrance porch with door through to lounge, there is also a fitted kitchen, 2 good sized bedrooms, a modern bathroom suite fitted in 2019 and a uPVC conservatory. Outside the property has a block paved driveway with off street parking for at least 5/6 cars leading to garage. Garage having up and over door with light and power. There is also an enclosed lawned garden to rear aspect. Council tax band: B. Freehold.
Double Glazed French Doors Leading Into:
Enclosed Entrance Hallway
Having tiled flooring. Door through to:
Lounge Diner (14' 4'' x 13' 1'' into bay 11'8" min (4.37m x 3.98m))
Having uPVC bay window to front aspect and an additional window to side aspect and a double radiator.
Kitchen (10' 9'' x 8' 4'' (3.27m x 2.54m))
Having a range of fitted wall and base units, rolled edged worktop surfaces incorporating cupboards and drawers, built-in appliances include a 4 ring ceramic hob, electric oven and extractor hood, integrated dishwasher, integrated fridge (with a freezer compartment) and an integrated washer/dryer, cupboard housing a recently fitted combination central heating boiler, stainless steel sink with single drainer unit and uPVC window to side aspect. Door through to:
Conservatory (11' 3'' x 8' 6'' (3.43m x 2.59m))
Having double glazed windows, door to rear garden, tiled flooring, insulated ceiling with recess spot inset.
Bedroom 1 (11' 9'' x 9' 10'' (3.58m x 2.99m))
Having a double radiator and uPVC window.
Bedroom 2 (10' 9'' x 9' 0'' (3.27m x 2.74m))
Having uPVC window and a radiator.
Bathroom (6' 3'' x 5' 9'' (1.90m x 1.75m))
Having a modern 3 piece suite comprising of a panelled bath, wash hand basin, a low level flush WC, a mains fed shower over bath, fully tiled walls and flooring, a stainless steel heated towel rail, uPVC frosted window and recess spotlights to ceiling.
Inner Hallway
Having storage cupboard, access to roof void via a pull down ladder. The roof void has light and is mostly boarded.
Outside Front
Having a block paved driveway with off street parking for at least 5/6 cars. Gate to rear garden. Leading to a single garage.
Single Garage (16' 8'' x 8' 5'' (5.08m x 2.56m))
Having up and over door with light and power.
Outside Rear
Is mostly laid to lawn with gravelled borders and fence surround.
Property info
For more information about this property, please contact
Starkey & Brown, LN2 on +44 1522 397639 * (local rate)
Disclaimer
Property descriptions and related information displayed on this page, with the exclusion of Running Costs data, are marketing materials provided by Starkey & Brown, and do not constitute property particulars. Please contact Starkey & Brown for full details and further information. The Running Costs data displayed on this page are provided by PrimeLocation to give an indication of potential running costs based on various data sources. PrimeLocation does not warrant or accept any responsibility for the accuracy or completeness of the property descriptions, related information or Running Costs data provided here.
























.png)

