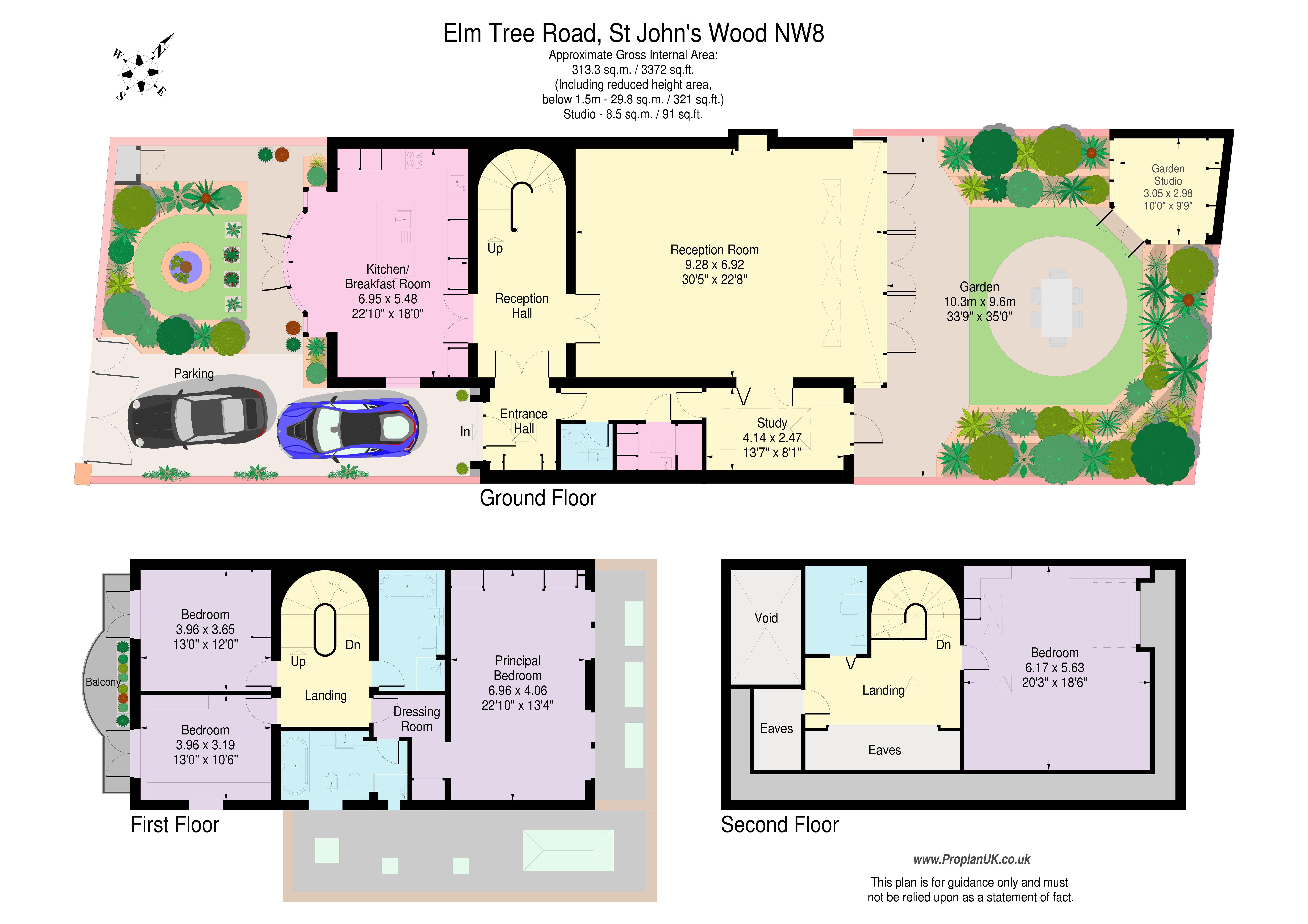Semi-detached house for sale in Elm Tree Road, St John's Wood, London NW8
* Calls to this number will be recorded for quality, compliance and training purposes.
Property features
- Entrance Hall
- Reception Hall
- Double Reception Room
- Den/Family Room
- Kitchen/Breakfast Room
- Utility Room
- Guest Cloakroom
- Principal Bedroom with Dressing Area and Large En-Suite Bathroom
- Three Further Bedrooms
- One Further Large Family Bathroom
Property description
A rare opportunity to purchase a discreetly appointed low built semi-detached home (275 sq m /2,960 sq ft) in this highly desirable street tranquilly located in the heart of St John’s Wood.
Set back from the road behind a charming walled front garden the house which is arranged over three floors only features an exceptional reception room, a beautifully landscaped secluded rear garden and gated off-street parking for two vehicles.
The property provides light and spacious versatile accommodation and would be ideal for downsizers wanting to avoid an apartment with the risk of noise above and below along with high service charges, a young family or alternatively, international purchasers wishing to acquire a secure and compact home in London that would require relatively minimal maintenance.
Elm Tree Road runs between Circus Road and Grove End Road and is less than 0.4 of a mile from St John’s Wood Underground Station (Jubilee Line), the boutiques, restaurants and cafés of St John’s Wood High Street, The American School in London (asl), numerous bus routes on Wellington Road providing easy access to the West End whilst the green open spaces of both Primrose Hill and Regent’s Park are less than one mile away.
Amenities:
Landscaped Front Garden with ncentral Water Feature
Landscaped Rear Garden with 2 Terraces and also incorporating 10 x 9’9 Garden Studio
Gated Off-Street Parking for 2 Vehicles
First Floor Balcony accessible from 2 Bedrooms
Extensive Eaves Storage
Bin Store
Property info
For more information about this property, please contact
Aston Chase, NW1 on +44 20 3641 5144 * (local rate)
Disclaimer
Property descriptions and related information displayed on this page, with the exclusion of Running Costs data, are marketing materials provided by Aston Chase, and do not constitute property particulars. Please contact Aston Chase for full details and further information. The Running Costs data displayed on this page are provided by PrimeLocation to give an indication of potential running costs based on various data sources. PrimeLocation does not warrant or accept any responsibility for the accuracy or completeness of the property descriptions, related information or Running Costs data provided here.





























.png)

