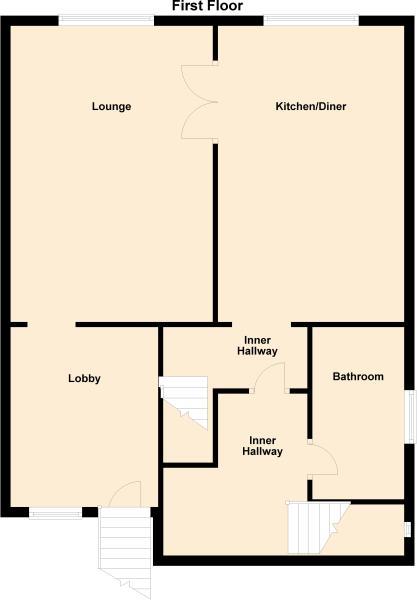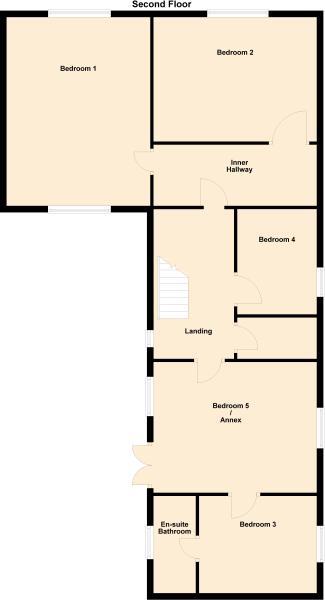Property for sale in Newlands, Daventry NN11
* Calls to this number will be recorded for quality, compliance and training purposes.
Property features
- 16th Century Grade II Listed property
- Character features
- 18' Kitchen/diner
- Separate reception rooms and laundry room
- Adjoining annex with lounge, kitchen, bedroom and shower room
- Offered with no upper chain
Property description
A rare opportunity to acquire this Grade II listed property believed to date back to the 16th Century. Located in the heart of the Town Centre, viewing is essential to fully appreciate the size of the property and the period features. The property briefly comprises of three bedrooms, bathroom, 18' lounge, 18'11 kitchen/diner, 13'3 reception room and laundry room . In addition there is an adjoining annex comprising of 15'8 lounge, bedroom and shower room. The property is offered for sale with no upper chain.
Entrance Hall
Stairs to front door with storage room under.
Lobby (4.06m x 2.87m (13'4 x 9'5))
Wooden front door with obscure glass panels. Window to front aspect. Ceramic tiled floor. Steps down to the lounge.
Lounge (5.59m x 3.96m (18'4 x 13'))
Window to rear aspect. Radiator. Open fire with stone fireplace. Wood flooring. Exposed beams. Doors to cupboard space. Double doors and steps down to:
Kitchen Diner (5.77m x 3.68m (18'11 x 12'1))
Kitchen area - Fitted with a matching range of wall mounted and base units with work surface over. Built in electric hob with extractor over. Eye level oven stainless steel sink and drainer with mixer tap over. Space for plumbing for washing machine/dishwasher. Space for white goods. Tiled floor. Complimentary tiling.
Dining area - Window to rear aspect. Radiator. Wood floor.
Inner Hallway
Stairs leading to second floor. Stairs leading down. Exposed beams. Doors to:
Bathroom
Opaque window to side. Radiator. Corner bath with shower over. Sink with modern mixer tap over and vanity unit under. WC with hidden cistern. Cupboard space. Exposed beams. Tiling to walls and floors.
Second Floor Landing
Velux window to side aspect. Access to loft space. Door to airing cupboard housing combination boiler with Wood slattern shelving. Doors to bedroom four and another door to an inner hallway.
Bedroom Four (3.30m x 2.29m (10'10 x 7'6))
Velux window to side. Radiator.
Inner Hallway
Door to bedroom two. Storage cupboard. Stairs up to bedroom one.
Bedroom Two (3.61m x 2.92m (11'10 x 9'7))
Window to front aspect. Radiator. Built in cupboards. Timber beams.
Bedroom One (5.51m x 4.04m (18'1 x 13'3))
Velux window to front. Window to front. Radiator. Loft space. Timber beams.
Annex (4.78m x 4.06m (15'8 x 13'4))
Open plan lounge/kitchen
Windows to the front and rear. Two loft hatches. Storage heater. Carpet to the lounge area and tiled floor to the kitchen area. A range of base mounted units with work surfaces. Sink drainer unit. Space which may be suitable for white goods and cooker. Doors to the bedroom.
Bedroom (3.12m x 3.02m (10'3 x 9'11))
Velux window to the rear. Door to bathroom.
En-Suite
Window. Tiled flooring and walls. Low level WC. Pedestal wash hand basin.
Property info
For more information about this property, please contact
Stonhills Estate Agents, NN11 on +44 1327 317112 * (local rate)
Disclaimer
Property descriptions and related information displayed on this page, with the exclusion of Running Costs data, are marketing materials provided by Stonhills Estate Agents, and do not constitute property particulars. Please contact Stonhills Estate Agents for full details and further information. The Running Costs data displayed on this page are provided by PrimeLocation to give an indication of potential running costs based on various data sources. PrimeLocation does not warrant or accept any responsibility for the accuracy or completeness of the property descriptions, related information or Running Costs data provided here.






























.gif)