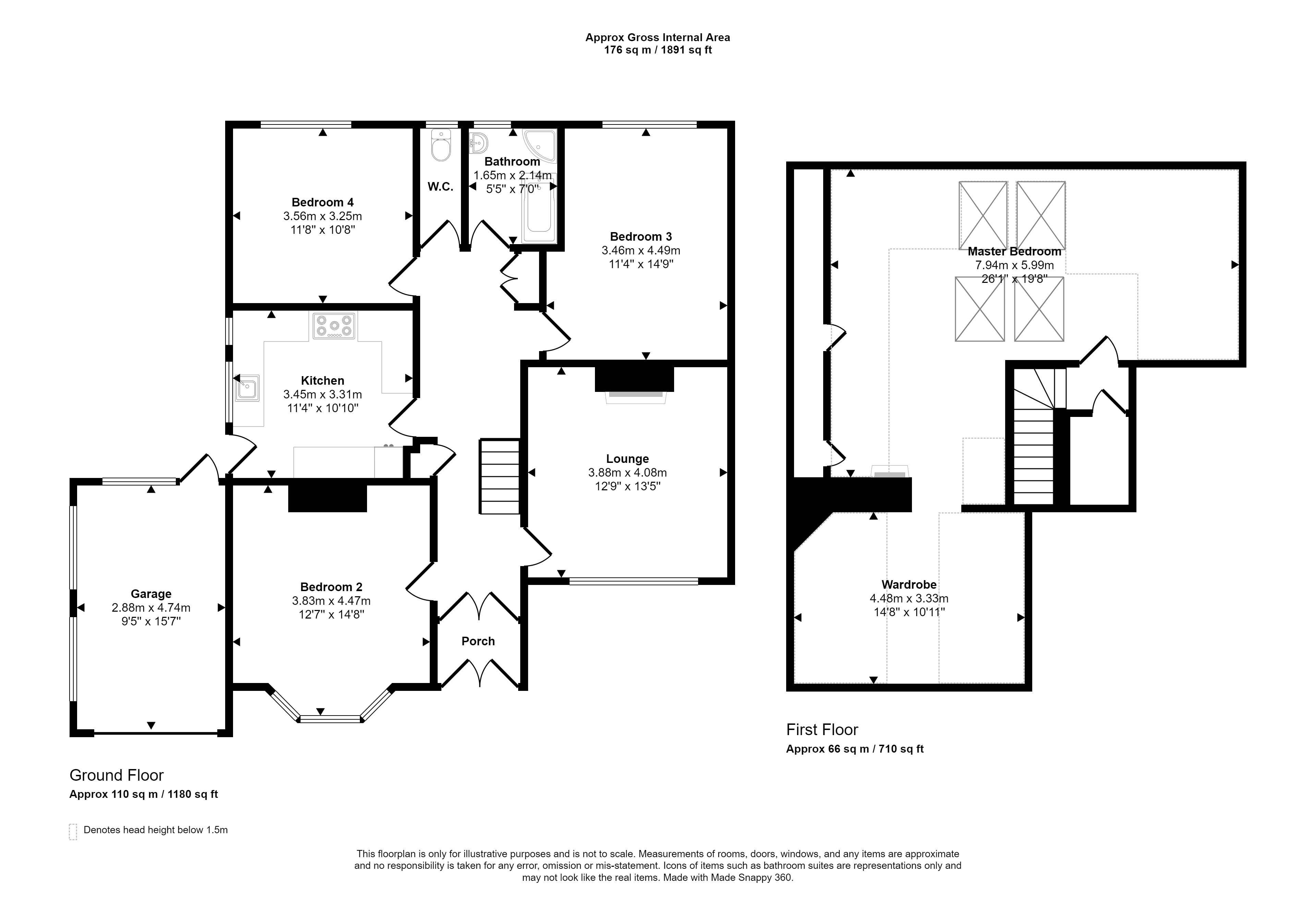Bungalow for sale in Front Street North, Trimdon, Trimdon Station TS29
Just added* Calls to this number will be recorded for quality, compliance and training purposes.
Property features
- Detached Bungalow
- 3 Double Bedrooms
- Loft Conversion
- Garage & Large Drive
- 2 Receptions
- Semi Rural Village
Property description
Summary
Pattinson's are delighted to offer for sale this 3 double bedroom, detached bungalow, the property has been updated throughout and stands as a credit to its current owners, being situated on the sought after Village green in Trimdon, Co Durham.
*Please see 360 virtual tour*
The spacious bungalow has a much improved floorplan that briefly comprises; entrance porch into a entrance hallway, principal reception room with feature cast iron stove, three large double bedrooms, excellent country style kitchen, well appointed bathroom and separate w/c, plus the first floor enjoying two further reception rooms perfect for flexible living and working from home.
Externally, to the front of the property there is a good size wall and fence enclosed lawned garden with flagged seating area plus large onsite driveway providing ample off road parking which in turn gives access to the garage whilst to the rear there is a fence enclosed lawned garden with decked area being ideal for seating and external storage sheds.
We highly recommend thorough internal inspection in order to fully appreciate the style, layout, standard & space of this tastefully decorated residence for sale. Please call .
Council Tax Band: C
Tenure: Freehold
External Front
Double gated access to a good size wall and fence enclosed lawned garden with flagged seating area plus large onsite driveway providing ample off road parking which in turn gives access to the garage
Entrance Porch
External front double glazed double doors, tiled flooring and glazed window to the side elevation.
Entrance Halway
Solid wood flooring, stairs accessing the first floor, built in storage cupboards, radiator, door into:-
Principal Reception
Upvc framed double glazed window to the front elevation, radiator, stunning feature cast iron log burner inset onto slate hearth and solid wood flooring.
Kitchen
Fitted with a good range of base and wall units finished in cream, solid wooden worktops, Belfast sink unit with mixer tap, integrated oven with hob and chimney extractor hood, integrated washing machine and dishwasher, tiling to splashbacks, integrated fridge freezer, upvc framed double glazed window, radiator, inset spotlights to ceiling, tiling to the floor, door accessing the rear of the property.
Bedroom One
Solid wood flooring, Upvc framed double glazed window to the rear elevation and a radiator.
Bedroom Two
Upvc framed double glazed bay window tot he front elevation, radiator and carpeted flooring.
Bedroom Three
Solid wood flooring, Upvc framed double glazed window to the rear elevation and a radiator.
Bathroom
Fitted with a well appointed 3 piece suite comprising a corner shower cubicle with overhead shower, free standing bath with shower attachment, handwash basin, heated towel rail, Upvc framed double glazed window, radiator and laminate flooring.
Separate W/c
Fitted Low level w/c, double glazed window and laminate flooring.
Second Reception Room
Flexible room ample for an additional bedroom/living space with four double glazed Velux windows enjoying stunning views to the rear elevation, 2 radiators, solid wood flooring, inset spotlights to ceiling, storage cupboards, beamed ceiling, access into:-
Additional Room
Flexible room with solid wood flooring, beamed ceiling, inset spotlights to ceiling.
External Rear
Fence enclosed garden laid mainly to lawn, with decked area being ideal for seating, external brick storage sheds and wood store. Access to the rear of the garage.
Property info
For more information about this property, please contact
Pattinson - Peterlee, SR8 on +44 191 490 6097 * (local rate)
Disclaimer
Property descriptions and related information displayed on this page, with the exclusion of Running Costs data, are marketing materials provided by Pattinson - Peterlee, and do not constitute property particulars. Please contact Pattinson - Peterlee for full details and further information. The Running Costs data displayed on this page are provided by PrimeLocation to give an indication of potential running costs based on various data sources. PrimeLocation does not warrant or accept any responsibility for the accuracy or completeness of the property descriptions, related information or Running Costs data provided here.








































.png)

