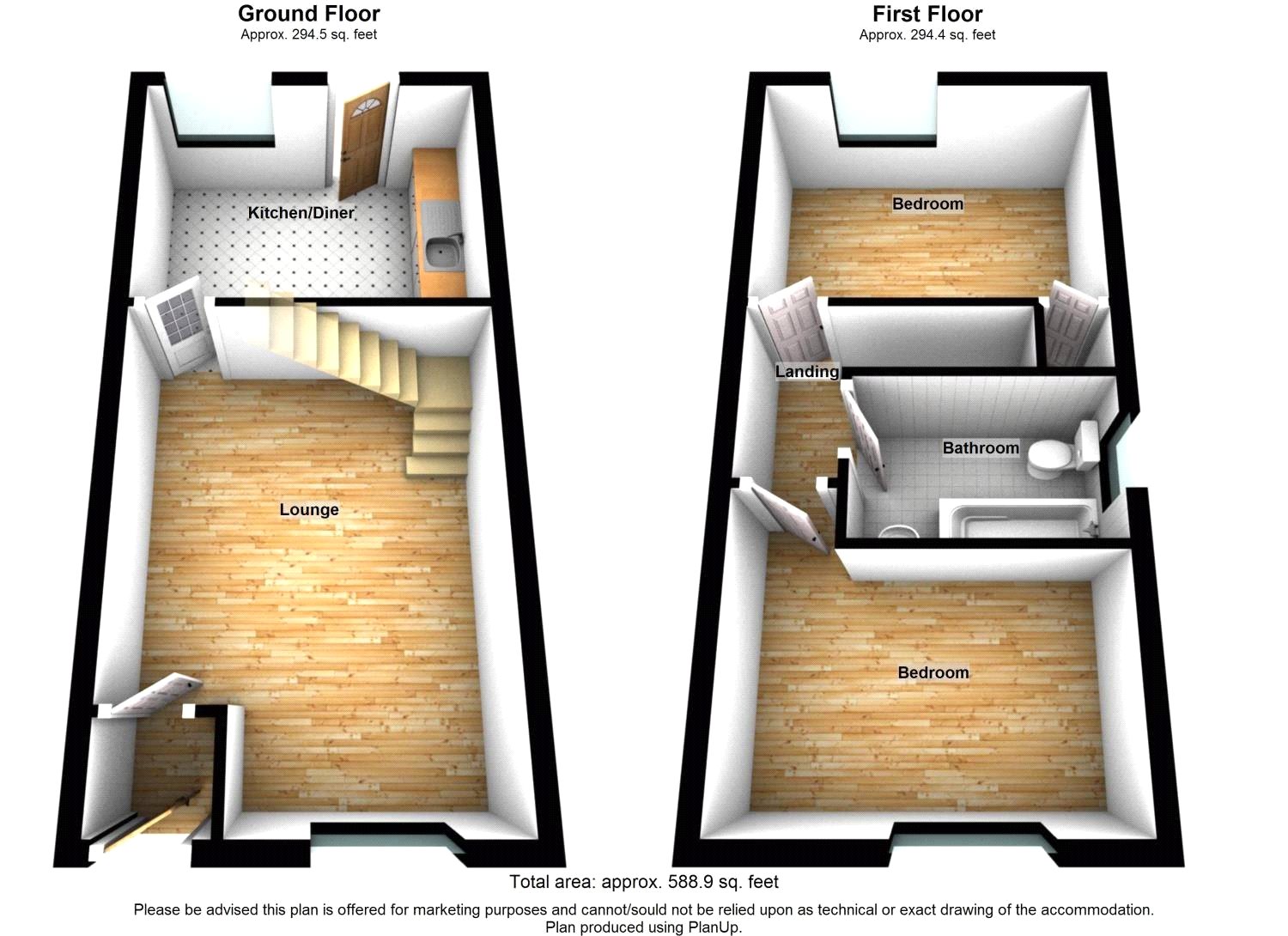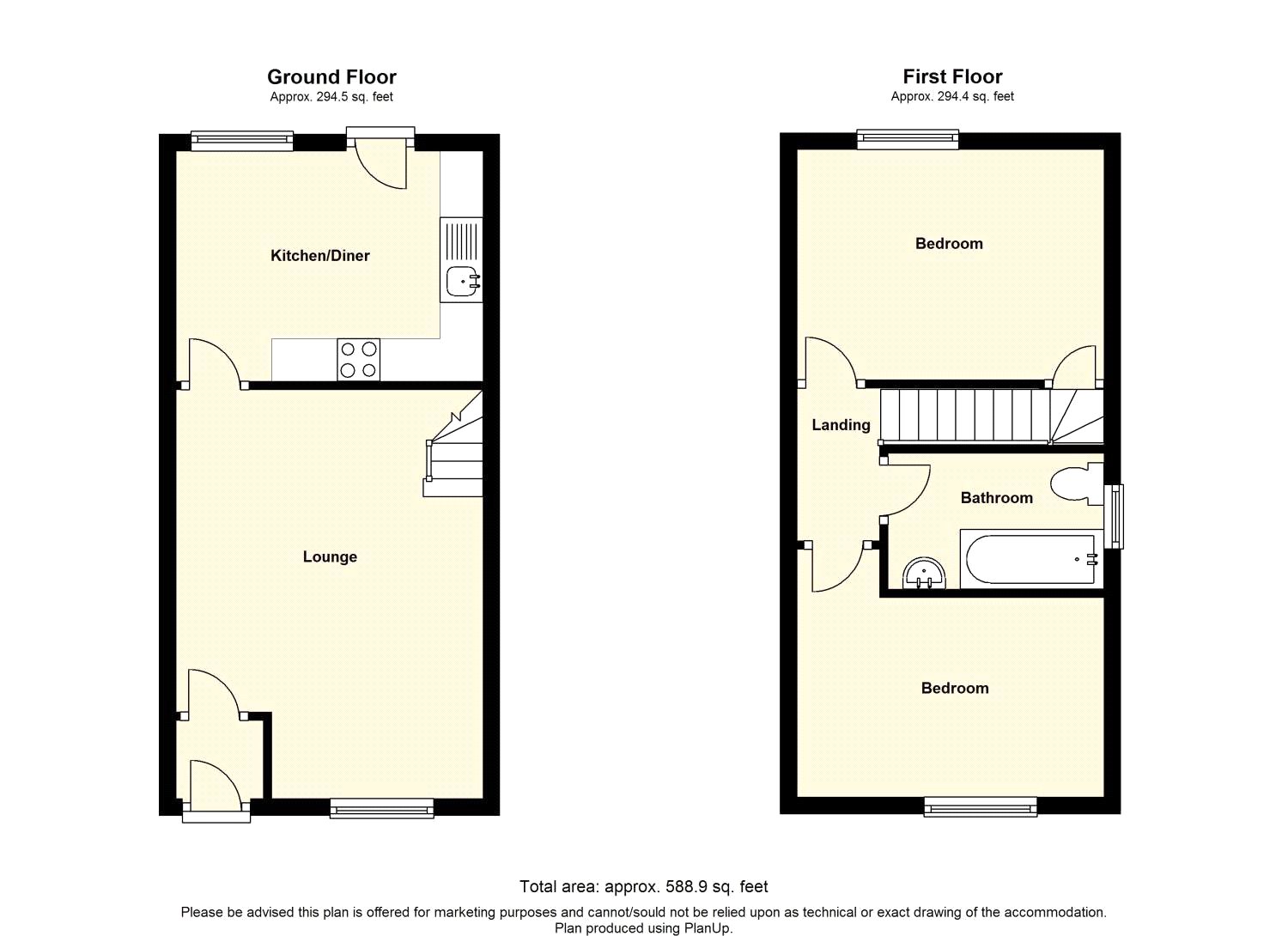Semi-detached house for sale in Riversdale, Northfleet, Kent DA11
Just added* Calls to this number will be recorded for quality, compliance and training purposes.
Property features
- Quiet Cul De Sac
- South Facing Rear Garden
- Overlooking Open Fields
- Two Double Bedrooms
- Modern First Floor Bathroom
- Private Driveway to Front
- Ideal First Time Buy
Property description
This modern two bedroom semi with own driveway which is situated in a sought after cul-de-sac close to coldharbour road and close to all local amenities including schools, leisure centre and major superstores. The well decorated accommodation has 15'11 lounge area leading to a 11' kitchen/diner. The rear garden has been well maintained and we suggest demand will be high. Call today to reserve your viewing slot.
Exterior
Rear Garden: Approx: 40ft: Laid to lawn. Patio area. Side pedestrian access. Fenced.
Parking: Off road parking.
Key terms
The area of Northfleet is located close to a wealth of superstore giants such as Morrison’s and Sainsbury’s for all your household needs. The property is close to the sought after Shears Green junior and primary schools which boast excellent ofsted reports. Access to the A2/M2 is within easy reach. Bluewater shopping centre is within easy reach.
Entrance Porch:
Enclosed porch.
Reception 1: (15' 11" x 11' 10" (4.85m x 3.6m))
Double glazed window to front. Staircase to first floor. Radiator. Carpet. Coved ceiling. Built in cupboard.
Kitchen: (11' 10" x 8' 10" (3.6m x 2.7m))
Double Glazed doors to rear. Base and wall cabinets, laminate worktops and integrated appliances. Sink and Drainer. Tiled splashbacks. Coving.
Landing:-
Doors to:-
Bedroom 1: (11' 10" x 8' 10" (3.6m x 2.7m))
Double glazed window to rear. Carpet. Radiator. Built-in cupboard. Coved ceiling.
Bedroom 2: (12' 0" x 7' 6" (3.66m x 2.29m))
Double glazed window to front. Radiator. Carpet.
Bathroom: (8' 9" x 4' 6" (2.67m x 1.37m))
Double glazed frosted window to side. Suite comprising panelled bath with mixer taps. Pedestal wash hand basin. Low level w.c. Mainly tiled walls. Radiator. Vinyl flooring.
Property info
For more information about this property, please contact
Robinson Michael & Jackson - Gravesend, DA12 on +44 1474 878136 * (local rate)
Disclaimer
Property descriptions and related information displayed on this page, with the exclusion of Running Costs data, are marketing materials provided by Robinson Michael & Jackson - Gravesend, and do not constitute property particulars. Please contact Robinson Michael & Jackson - Gravesend for full details and further information. The Running Costs data displayed on this page are provided by PrimeLocation to give an indication of potential running costs based on various data sources. PrimeLocation does not warrant or accept any responsibility for the accuracy or completeness of the property descriptions, related information or Running Costs data provided here.

























.png)

