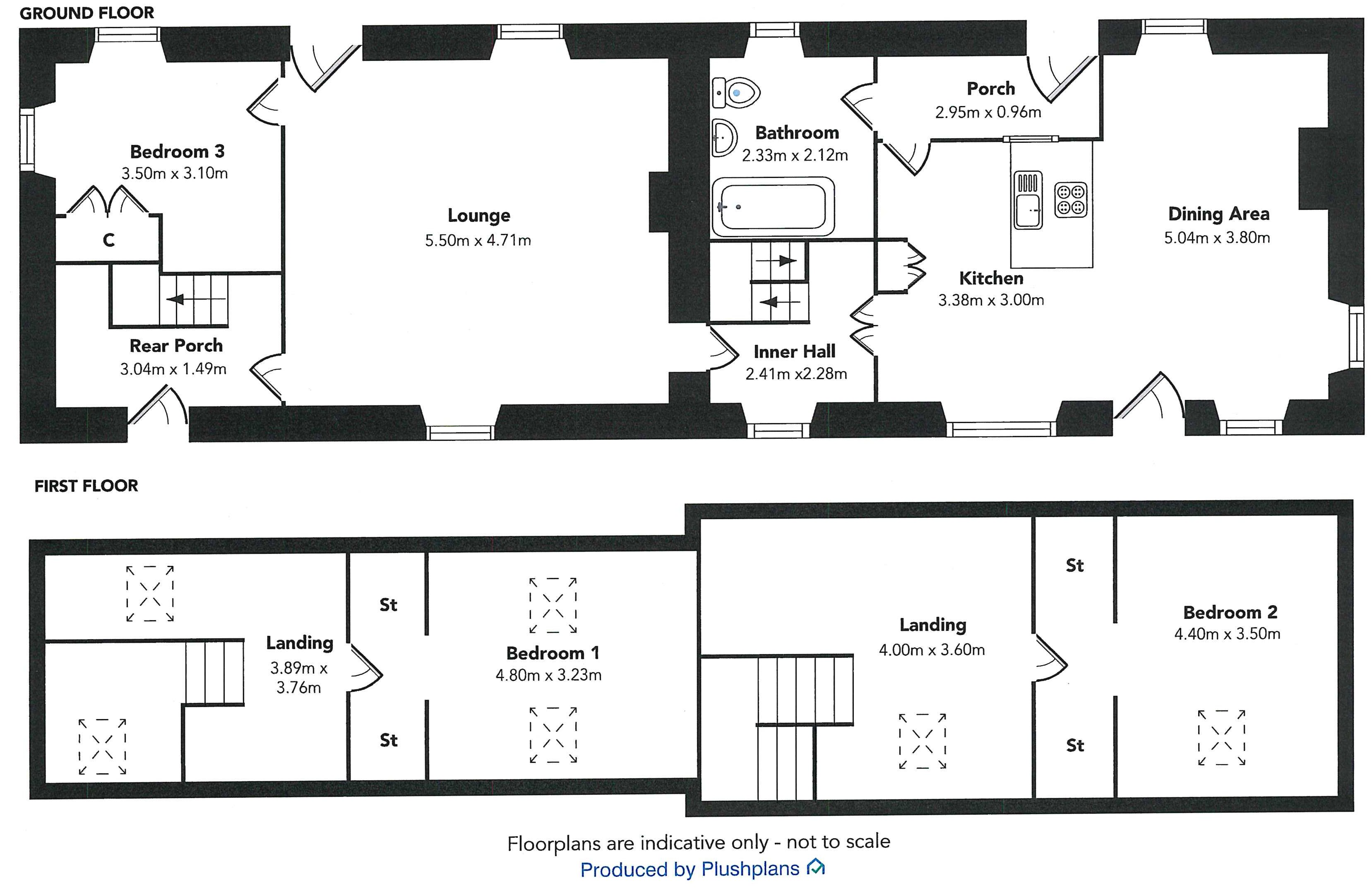Cottage for sale in Wigtown, Newton Stewart DG8
* Calls to this number will be recorded for quality, compliance and training purposes.
Property features
- Private garden
- Off street parking
- Double glazing
Property description
Spittal Croft is situated some 6 miles from Scotland’s Booktown Wigtown and some 11 miles from the market town of Newton Stewart, where you will find a larger range of shops, supermarkets, Secondary School, Cinema and Leisure Centre. Wigtown was officially designated as Scotland’s National Book Town in 1998 and is home to a wide range of book shops. The annual Wigtown Book Festival takes place over 10 days and offers more than 200 events for adults, children and young people including literature, music, film, theatre, arts and crafts. Further down the coast the Machar’s Peninsula has stunning coastal walks, harbours and sandy beaches. The area is steeped in history and the landscape is a haven for birdwatchers. Just past the market town of Newton Stewart is the Galloway Forest Park, one of the most attractive and peaceful areas of South West Scotland with its rugged and beautiful scenery and quiet roads. The forest park is an ideal centre for a range of outdoor activities including walking, mountain biking, world famous 7 stanes cycling routes, fishing and just enjoying the countryside in general. Recently the park has achieved recognition as being one of the best places to observe the night sky at its best, with no light pollution for miles, and has been awarded the title of a Dark Sky Park.
Ground floor accommodation
Entrance Porch 2.95m x 0.96m
UPVC glazed entrance door. Access to open plan kitchen and dining area.
Kitchen 3.38m x 3.00m
Bright and airy open plan kitchen and dining area with west facing window. Fitted with a good range of pine fronted floor units with ample worktops and inset butlers sink. Integrated appliances include electric hob and built-under electric oven. Space and plumbing for washing machine. Storage cupboard. Partially tiled and wooden flooring. Radiator.
Dining Area 5.04m x 3.80m
West and south facing windows. Feature stone fireplace with Hunter Herald Multi-Fuel Stove which provides hot water. Wall mounted cupboard housing consumer unit. Partially tiled and wooden flooring. Access to rear garden.
Bathroom 2.33m x 2.12m
Partially tiled and fitted with a white suite comprising WC, wash hand basin and bath with Mira electric shower over. Two storage cupboards. Ladder style radiator. Tiled flooring.
Inner Hall 2.41m x2.28m
Two built-in storage cupboards, one housing consumer unit. Pine staircase giving access to first floor accommodation.
Lounge 5.50m x 4.71m
Spacious family room with west and east facing windows and views onto the garden ground. Feature painted stone wall with multi-fuel stove and tiled hearth. Wooden flooring. Access to the garden. Two radiators
Bedroom 3 (Office) 3.50m x 3.10m
Currently used as an office space. East facing window. Built-in storage cupboard. Wooden flooring. Radiator
Rear Porch 3.04m x 1.49m
UPVC glazed door giving access to rear garden. Pine staircase giving access to first floor accommodation. Wooden flooring.
First floor accomodation
Bedroom 1 4.80m x 3.23m
East and west facing Velux windows. Eaves storage cupboard. Walk-through wardrobe and storage. Wooden flooring.
Landing 3.89m x 3.76m
East and west facing Velux windows. Eaves storage. Wooden flooring. Radiator.
Bedroom 2 4.40m x 3.50
West facing Velux window. Built-in storage cupboard. Cupboard housing water tank. Walk-through wardrobe. Wooden flooring. Radiator.
Landing 4.00m x 3.60m
West facing Velux window. Wooden flooring.
Garden
A gravelled drive gives access to Spittal Croft and provides ample off-road parking for several vehicles. The cottage stands in approximately 2.3 acres of beautifully maintained garden grounds with a various shrubs and apple trees, giving all year-round interest. The garden is fully enclosed making it child and pet friendly.
Outbuildings
Stone built former Mill with slate roof, a large workshop with electricity laid on (47.1m²), storage container
(6m x 2.3m), wooden garden sheds, extensive wood store and coal bunker.
Services
Mains supply of water and electricity. Drainage is to a septic tank which located in the garden grounds. Solid fuel central heating. EPC = D
Council tax
The property is in Band C.
Viewing
By arrangement with Selling Agents.
Offers
Offers over £350,000 are anticipated and should be made to the Selling Agents.
Note
Genuinely interested parties should note their interest with the Selling Agents in case a closing date for offers is fixed. However, the vendor reserves the right to sell the property without the setting of a closing date should an acceptable offer be received.
For more information about this property, please contact
AB & A Matthews, DG8 on +44 1672 560020 * (local rate)
Disclaimer
Property descriptions and related information displayed on this page, with the exclusion of Running Costs data, are marketing materials provided by AB & A Matthews, and do not constitute property particulars. Please contact AB & A Matthews for full details and further information. The Running Costs data displayed on this page are provided by PrimeLocation to give an indication of potential running costs based on various data sources. PrimeLocation does not warrant or accept any responsibility for the accuracy or completeness of the property descriptions, related information or Running Costs data provided here.



























.png)