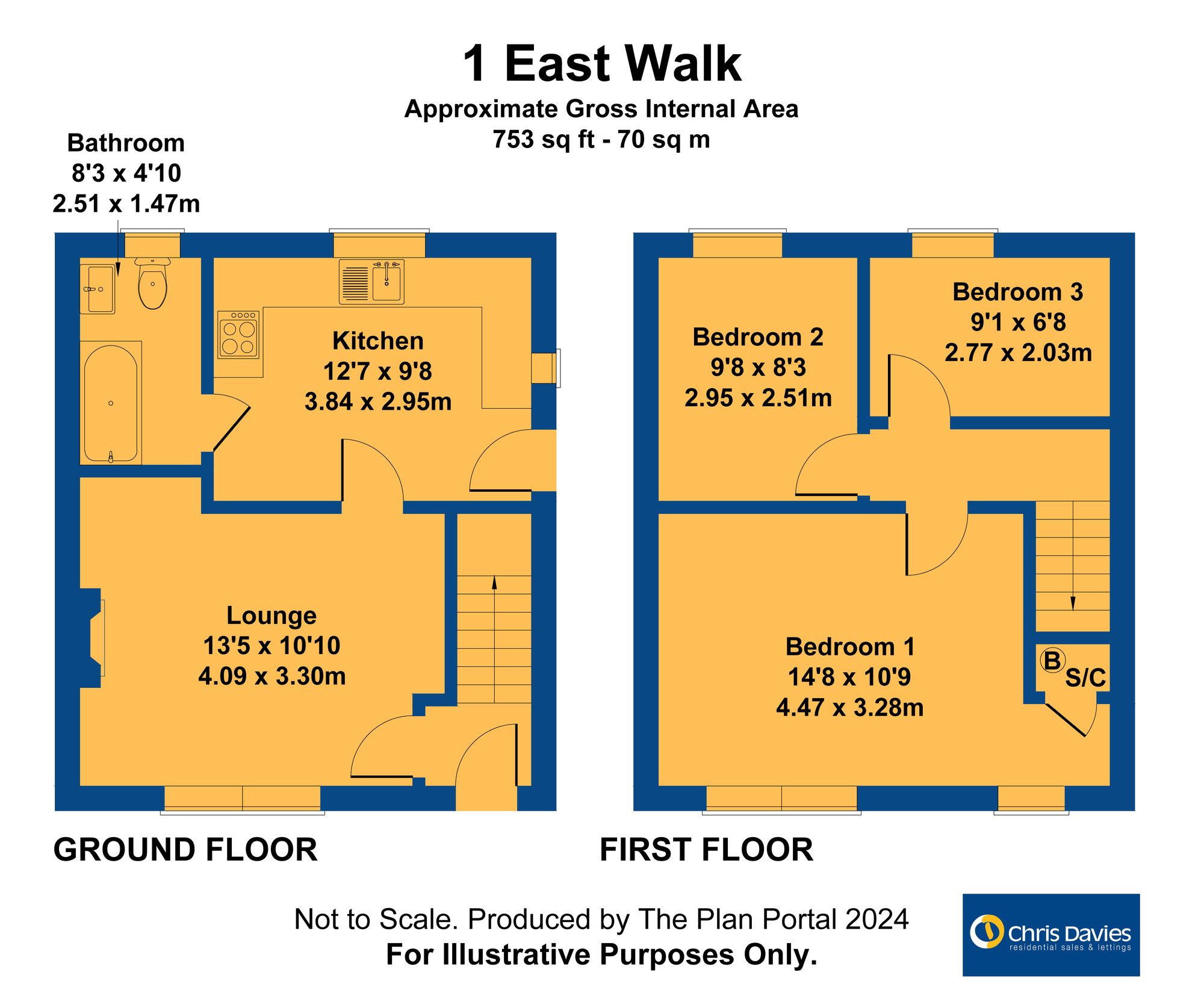Semi-detached house for sale in East Walk, Barry CF62
* Calls to this number will be recorded for quality, compliance and training purposes.
Property features
- No onward chain
- Potential to extend (STPP)
- Well presented throughout
- Three bedrooms
- Downstairs bathroom
- Larger than average rear garden
- EPC tbc
- Catchment for whitmore high school and ysgol gymraeg bro morgannwg
Property description
This charming three bedroom semi-detached house offers a fantastic opportunity for a variety of buyers. Boasting a well-presented interior with a versatile layout comprising a spacious living room, a modern kitchen, three bedrooms and a downstairs bathroom, this property is sure to impress. The accommodation is flooded with natural light, creating a warm and inviting atmosphere throughout. Furthermore, the property benefits from a larger than average rear garden, perfect for relaxing or entertaining, making it a wonderful place to call home. Offered with the added bonus of no onward chain, this property is ready for its new owners to move in and enjoy.
Outside, the property boasts an impressive front garden featuring a lawned area with well-maintained shrubbery, offering both kerb appeal and privacy and also a paved driveway providing off-road parking for up to two vehicles.
The rear of the property does not disappoint either, with a generously sized garden offering a peaceful and secluded retreat. As you step out of the kitchen, you are greeted by a paved area with a side access gate and a large storage shed. The expansive rear garden is mainly laid to lawn, complemented by a pathway leading to the rear and a delightful decked area perfect for outdoor seating. Beautifully maintained flower beds with a selection of shrubbery adorn the garden, creating a picturesque outdoor space. Complete with secure fencing surrounding the perimeter, this garden offers a safe and tranquil environment for all to enjoy.
In summary, this property presents a unique opportunity to acquire a delightful family home in a sought-after location, showcasing a harmonious blend of indoor comfort and outdoor charm. With its appealing features, convenient location and potential for further enhancements, this property is a must-see for those seeking a new place to call their own.
EPC Rating: E
Hallway
Entrance via a composite front door with opaque glazing. The hallway has wooden effect laminate flooring, smooth walls and a smooth ceiling. There is a carpeted staircase straight ahead, a door leading through to the living room to the left and a small radiator.
Lounge (4.09m x 3.30m)
A continuation of the wooden effect laminate flooring from the hallway, smooth walls and a smooth ceiling. A large front aspect window, a radiator and a door leading through to the kitchen. A feature multi-stove. Measurements exclude the recesses either side of the chimney breast.
Kitchen (3.84m x 2.95m)
Tiled flooring, smooth walls and a smooth ceiling with spotlights. Matching white eye and base level units and a black worktop with a white one and a half bowled sink inset and a stainless steel mixer tap overtop. Integrated appliances include a single oven, four ring gas hob, extractor hood and dishwasher. Space and plumbing for a washing machine. Ample space for a fridge/freezer. A door leading through to the downstairs bathroom. A rear aspect window and a uPVC door with opaque glazing leading out into the garden.
Downstairs Bathroom (2.51m x 1.47m)
Tiled flooring and full height tiling to three walls. Half height tiling to the remaining wall with a smooth upper and a smooth ceiling with spotlights. A three piece white suite comprising a WC with a push button flush, a vanity unit with a stainless steel mixer tap overtop and a bath with a stainless steel waterfall mixer tap, a thermostatic stainless steel shower and a glass shower screen. A stainless steel towel radiator, an extractor fan and an opaque rear aspect window.
Landing
A carpeted staircase leads to a carpeted landing with smooth walls and a smooth ceiling. There is a side aspect window, loft access and doors leading to three bedrooms.
Bedroom One (4.47m x 3.28m)
Laminate wood effect flooring, smooth walls and a smooth ceiling. Two front aspect windows, a radiator and a cupboard housing the boiler.
Bedroom Two (2.95m x 2.51m)
Carpeted with smooth walls and a smooth ceiling. A rear aspect window and a radiator.
Bedroom Three (2.77m x 2.03m)
Laminate wood effect flooring, smooth walls and a smooth ceiling. A rear aspect window and radiator.
Front Garden
A large front garden, partially laid to lawn with well maintained shrubbery providing privacy. The remainder of the front garden is paved to allow parking for up to two vehicles.
Rear Garden
As you step out of the door from the kitchen, you step onto a paved area with a side access gate and a large storage shed. The generous rear garden is largely laid to lawn, with a pathway leading to the rear. To the right there is an area of decking perfect for outdoor seating and alfresco dining. There is a further storage shed to the rear lefthand side of the garden. Dotted around the garden are flower beds with a selection of well established shrubbery. The garden is fully enclosed by well maintained fencing.
Parking - Driveway
Property info
For more information about this property, please contact
Chris Davies, CF62 on +44 1446 728121 * (local rate)
Disclaimer
Property descriptions and related information displayed on this page, with the exclusion of Running Costs data, are marketing materials provided by Chris Davies, and do not constitute property particulars. Please contact Chris Davies for full details and further information. The Running Costs data displayed on this page are provided by PrimeLocation to give an indication of potential running costs based on various data sources. PrimeLocation does not warrant or accept any responsibility for the accuracy or completeness of the property descriptions, related information or Running Costs data provided here.
































.png)


