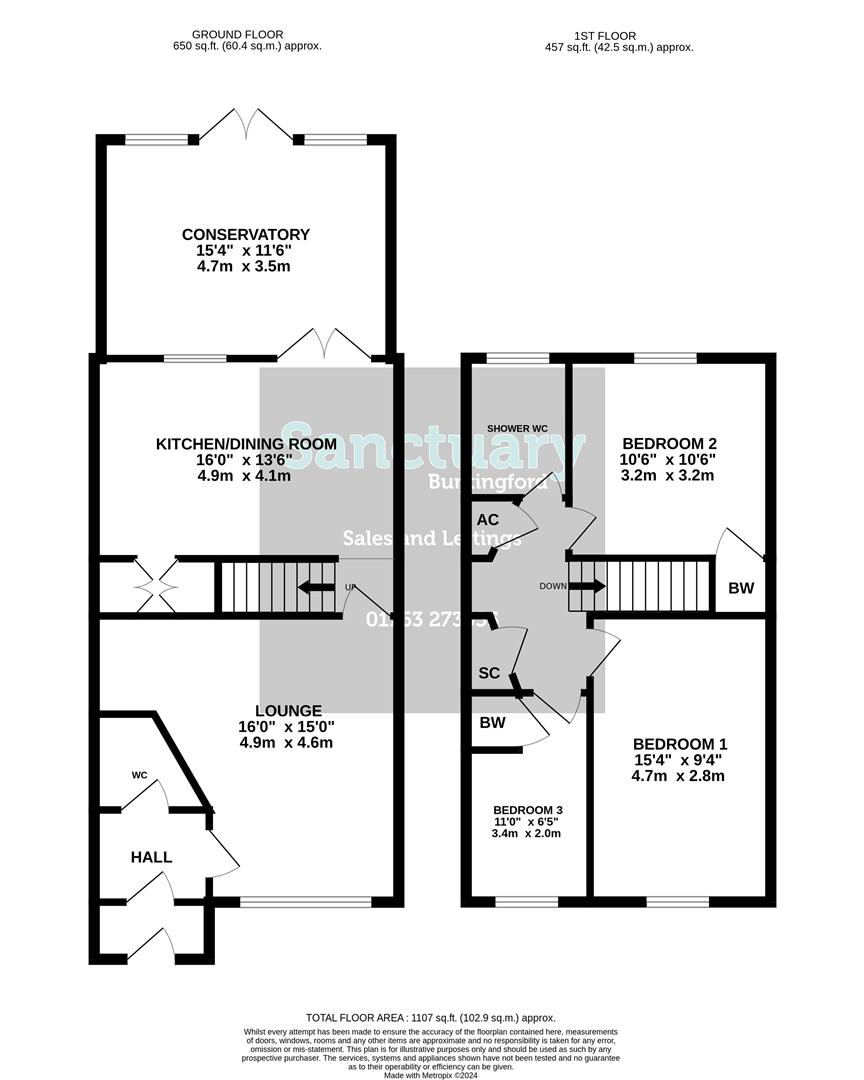Terraced house for sale in Porters Close, Buntingford SG9
Just added* Calls to this number will be recorded for quality, compliance and training purposes.
Property features
- Spacious staggered terrace home
- 3 Bedrooms
- Downstairs Wc
- Re-fitted Kitchen/Diner
- Conservatory
- Good sized rear garden
- UPVc Double glazed
- Garage-en-bloc
- Close to High street & schools
- No upward chain
Property description
** offered with no upward chain ** Sanctuary Buntingford are delighted to offer this spacious 3 Bedroom house located in a pleasant residential location within easy reach of high street facilities and schools. Internally the accommodation is presented in good order throughout with a downstairs Wc, Re-fitted Kitchen/Diner and Lounge, as well as a large conservatory to the rear looking out to a well maintained rear garden in excess of 50ft. Upstairs there are 3 bedrooms and a Re-fitted Shower room Wc. Complemented by Gas central heating and uPVC Double glazed windows throughout and Garage-en-bloc.
Entrance Door To:
Entrance porch. Door to:
Entrance Hall
Laminate flooring, radiator. Door to:
Downstairs Wc
Comprising low level wc, wash hand basin, laminate flooring, electric radiator.
Lounge (4.88m x 4.57m (16' x 15'))
Bow window to front aspect, limestone fireplace with coal effect gas fire inset and back boiler, fitted carpet, tv point. Door to inner hall with stairs to first floor.
Kitchen/Diner (4.88m x 3.20m (16' x 10'6"))
Re-fitted with a matching range of cream wall and base units with roll edge work surfaces, single drainer single bowl sink unit and mixer tap, integrated oven and grill with 4 plate ceramic hob and stainless steel extractor hood fitted, integrated slimline dishwasher, integrated fridge, tiled splash backs, laminate flooring, radiator, larder cupboards. Doors to:
Conservatory (4.67m x 3.51m (15'4" x 11'6"))
UPVC Windows and doors to rear garden, fitted carpet, plumbing for washing machine.
Stairs To First Floor Landing
Fitted carpet, storage cupboard, access to loft, airing cupboard housing hot water cylinder and shelving. Door to:
Bedroom One (4.67m x 3.51m (15'4" x 11'6"))
Window to front aspect, built-in wardrobes, fitted carpet, radiator.
Bedroom Two (3.20m x 3.05m (10'6" x 10'))
Window to rear aspect, built-in wardrobe, fitted carpet, radiator.
Bedroom Three (3.35m x 1.96m (11' x 6'5"))
Window to front aspect, built-in wardrobe, fitted carpet, radiator.
Shower Room Wc
Comprising walk in shower cubicle with wall mounted Mira shower, wash hand basin, low level wc, tiled splash backs, laminate flooring, radiator, obscure glazed window to rear.
Exterior
Good sized West facing rear garden with paved patio area leading to lawn with mature shrub borders, 3 brick built sheds, rear pedestrian access.
Front: Artificial lawn and casual parking bays close by. Garage-en-bloc with hinged door.
Agents Note
Council tax band D £2,231.90 (subject to change)
what3words: ///cement.snares.rests
Service charge for upkeep of development £116 per annum (Subject to change)
Property info
For more information about this property, please contact
Sanctuary Sales & Lettings, SG9 on +44 1763 761507 * (local rate)
Disclaimer
Property descriptions and related information displayed on this page, with the exclusion of Running Costs data, are marketing materials provided by Sanctuary Sales & Lettings, and do not constitute property particulars. Please contact Sanctuary Sales & Lettings for full details and further information. The Running Costs data displayed on this page are provided by PrimeLocation to give an indication of potential running costs based on various data sources. PrimeLocation does not warrant or accept any responsibility for the accuracy or completeness of the property descriptions, related information or Running Costs data provided here.


































.png)
