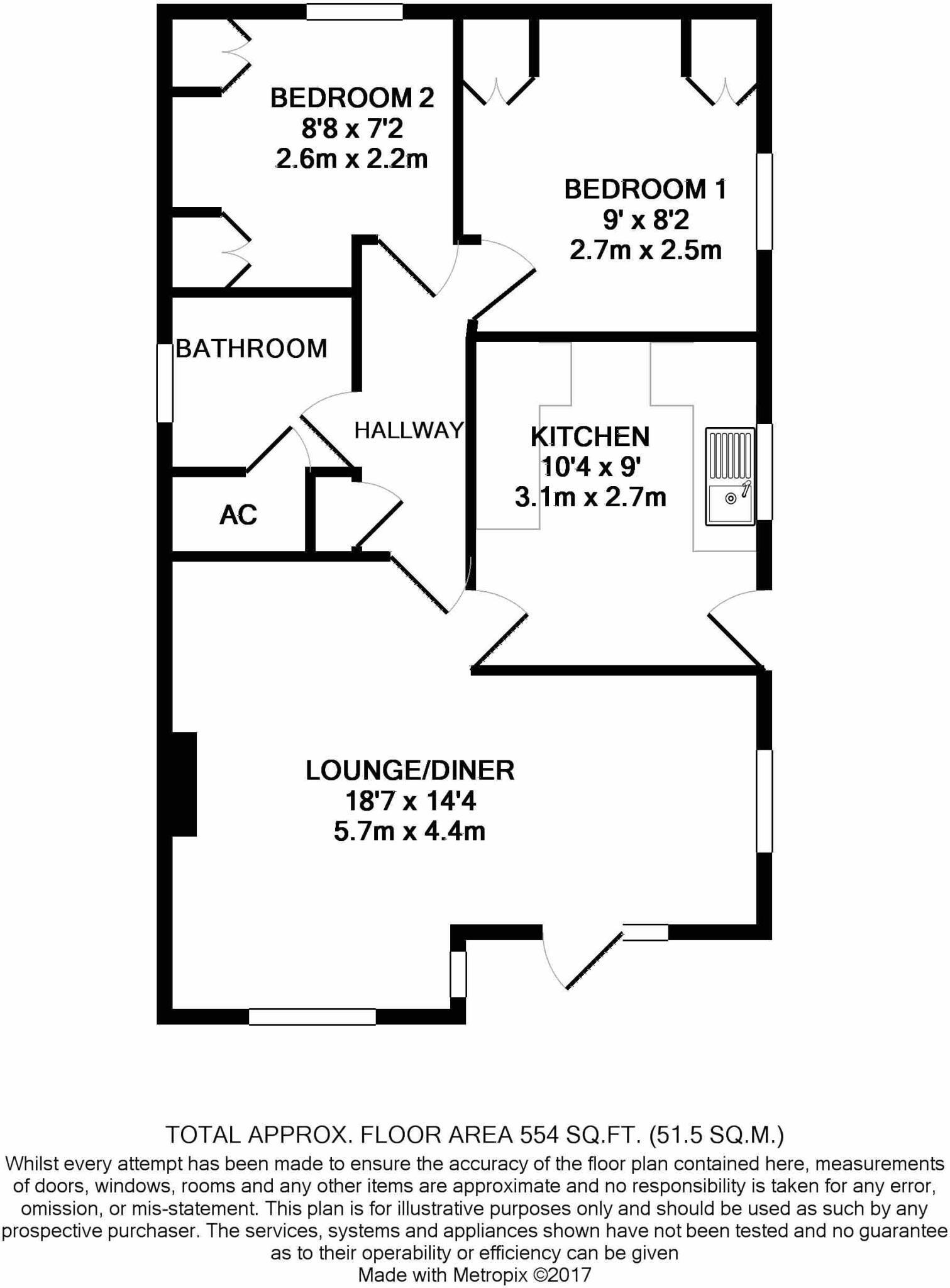Mobile/park home for sale in Lady Bailey Park, Blandford Forum DT11
Just added* Calls to this number will be recorded for quality, compliance and training purposes.
Property features
- No Forward Chain
- UPVC Double Glazing
- Fitted Carpets
- Parking
Property description
A 2 Bedroom Detached static Park Home situated on this favoured park for the over 55's.
Lounge/diner 18'7 x 14'4 (5.66m x 4.37m) max
Double aspect windows to front and side, electric fire in Victorian style surround.
Kitchen 10'4 x 9' (3.15m x 2.74m)
Window to side aspect, further glazed door to side. A range of modern base and wall units providing cupboard and drawer storage, curved worksurface with complimentary tiled splashbacks, stainless steel single drainer sink unit, Hotpoint Calor gas cooker, space for fridge freezer, space and plumbing for washing machine, extractor fan, vinyl flooring.
Porch
With ramp to rear garden, windows to front and side, polycarbonate roof, door to front.
Bathroom
Frosted window to side aspect, white coloured suite comprising panel bath with Triton electric shower above, pedestal wash hand basin, low level WC, airing cupboard with combi calor gas fired boiler. Vinyl flooring.
Inner hallway
Cloaks cupboard, wall mounted thermostat, smoke alarm.
Bedroom 1 9' x 8'2 (2.74m x 2.49m)
Window to side aspect, built-in wardrobes with drawers.
Bedroom 2 8'8 x 7'2 (2.64m x 2.18m)
Window to rear aspect, with built-in wardrobes with drawers.
Garden is predominately bounded by fencing with large paved patio area adjacent to rear. Further grassed area with shrub borders. Driveway with parking for 1/2 vehicles.
Lounge/Dining Room - 18'7" (5.66m) x 14'4" (4.37m)
Kitchen - 10'4" (3.15m) x 9'0" (2.74m)
Hallway
Bedroom 1 - 9'0" (2.74m) x 8'2" (2.49m)
Bedroom 2 - 8'8" (2.64m) x 7'2" (2.18m)
Bathroom
what3words /// encrusted.elects.cobras
Notice
Please note we have not tested any apparatus, fixtures, fittings, or services. Interested parties must undertake their own investigation into the working order of these items. All measurements are approximate and photographs provided for guidance only.
Property info
For more information about this property, please contact
Forum Sales & Lettings, DT11 on +44 1258 429932 * (local rate)
Disclaimer
Property descriptions and related information displayed on this page, with the exclusion of Running Costs data, are marketing materials provided by Forum Sales & Lettings, and do not constitute property particulars. Please contact Forum Sales & Lettings for full details and further information. The Running Costs data displayed on this page are provided by PrimeLocation to give an indication of potential running costs based on various data sources. PrimeLocation does not warrant or accept any responsibility for the accuracy or completeness of the property descriptions, related information or Running Costs data provided here.




















.png)
