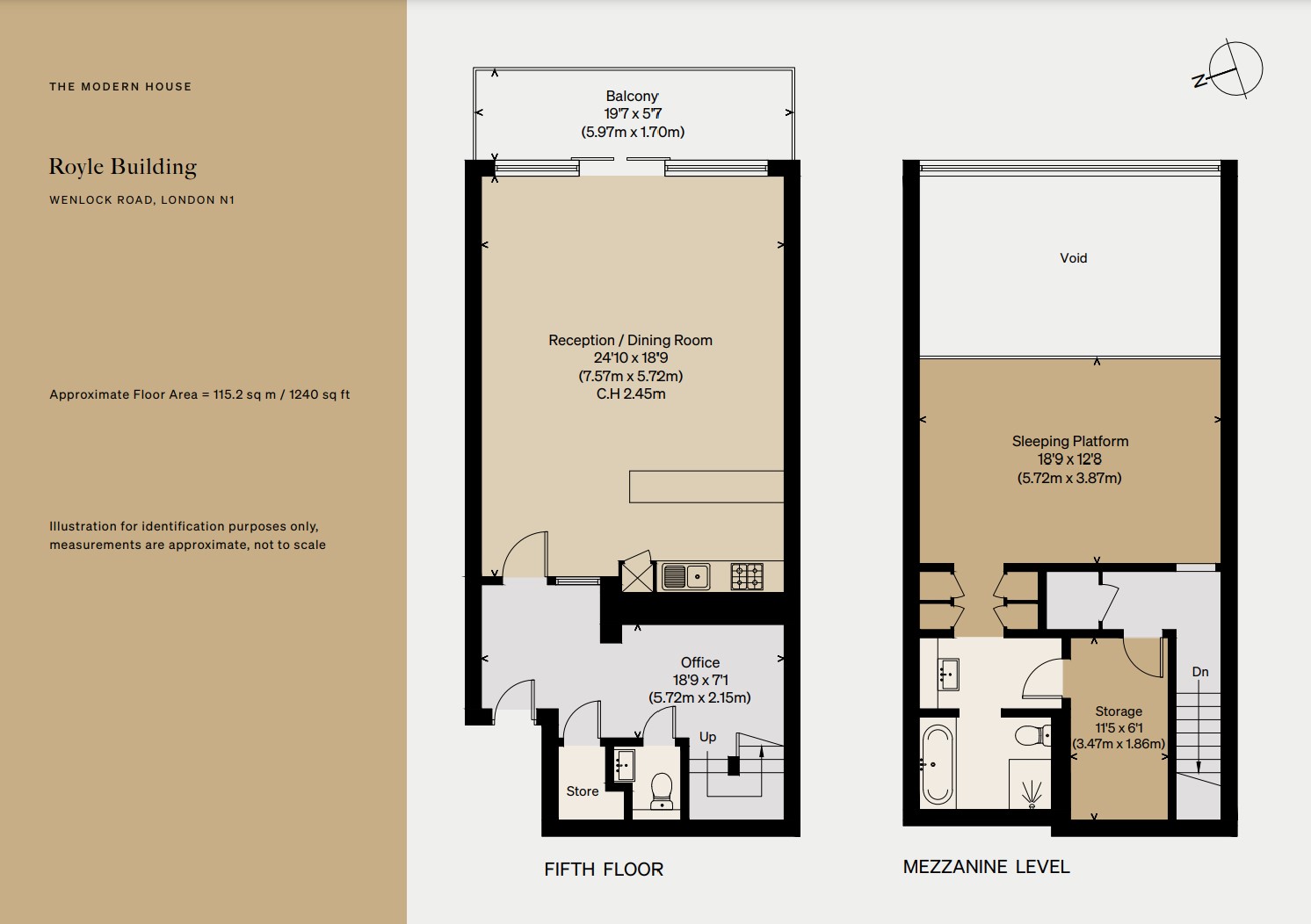Flat for sale in Royle Building, Wenlock Road, London N1
* Calls to this number will be recorded for quality, compliance and training purposes.
Property description
Lying the fifth floor of the coveted Royle Building on Angel's Wenlock Basin, this expansive apartment has been finished in a thoroughly contemporary manner. Exceptionally tall glazing floods both the main level and the mezzanine floor with natural light and opens to a private balcony with far-reaching views across Islington's period architecture. Wenlock Basin forms part of the meandering Regent's Canal, which stretches from King's Cross out towards London Fields, Victoria Park and Mile End. Angel Station is a short walk away, as are the boutiques and cafés of Upper Street, De Beauvoir and Canonbury.
The Building
The Royle Building, formerly Royle Print Works, was one of the earliest development schemes on the Wenlock Basin. This impressive five-storey, brick-built building was converted in 1997, although the communal areas maintain the original terrazzo flooring, large terrazzo stairs and a passenger lift to all floors. There is also a porter and the residents have use of secure underground bike storage.
The Tour
A neat entrance hall gives way to the impressive open-plan living spaces at the rear of the plan. Lit by floor-to-ceiling glazing, this area has an airy, light atmosphere, enhanced by its staggeringly tall white-painted walls. Honey-toned hardwood floors spread out underfoot, unifying the apartment's cleverly delineated plan. There is air-conditioning across both levels, ensuring a comfortable temperature year-round.
Although the space is versatile, the area at the rear lends itself well to a relaxed sitting area. In the warmer months, the door to the balcony can be left open to extend entertaining space onto the balcony. The middle of the room is currently occupied by a dining area, well-placed for reaching the kitchen beyond. Runs of sleek white cabinetry have been placed opposite one another; on the window-side, this forms an island with an unobstructed view to the balcony. Appliances have been thoughtfully integrated, and there is plenty of storage both inside cupboards and in wall-mounted shelving.
Stairs to the mezzanine level lie at the fore of the apartment, with a cleverly carved-out office nook beneath. The sleeping space is upstairs, borrowing an ambient brightness from the floor below. It has plenty of storage in the form of a walk-in wardrobe at the rear. A smart bathroom with a bathtub and a separate WC lie just behind.
There is also a secure underground parking space allocated to the apartment.
The Area
The building is excellently located next to the Regent’s Canal towpath, which leads towards Angel in one direction and Victoria Park in the other and is moments away from the greenery of Shepherdess Walk Park and local favourite, The Wenlock Arms.
Towpath and The Baring in De Beauvoir Town are reachable in 20 minutes along the canal. The Victoria Miro is just around the corner and the Almeida Theatre is a 20-minute walk away. The shops, bars and restaurants of Upper Street and Islington are just 15 minutes north, where local favourites include The Duke of Cambridge, Earl of Essex and Afghan Kitchen, as well as Pophams and Jolene bakeries. The cultural hubs of Hoxton and Shoreditch are both within a 20-minute walk to the east.
Wenlock Road borders Shepherdess Walk Park and is conveniently positioned for easy access to the city. Old Street Station is a 12-minute walk providing access to Northern Line services.
Tenure: Leasehold
Lease length: Approx. 99 years remaining
Service Charge: Approx. £5,817 per annum
Ground Rent: Approx. £500 per annum
Council Tax Band: D
For more information about this property, please contact
The Modern House, SE1 on +44 20 3328 6556 * (local rate)
Disclaimer
Property descriptions and related information displayed on this page, with the exclusion of Running Costs data, are marketing materials provided by The Modern House, and do not constitute property particulars. Please contact The Modern House for full details and further information. The Running Costs data displayed on this page are provided by PrimeLocation to give an indication of potential running costs based on various data sources. PrimeLocation does not warrant or accept any responsibility for the accuracy or completeness of the property descriptions, related information or Running Costs data provided here.































.png)
