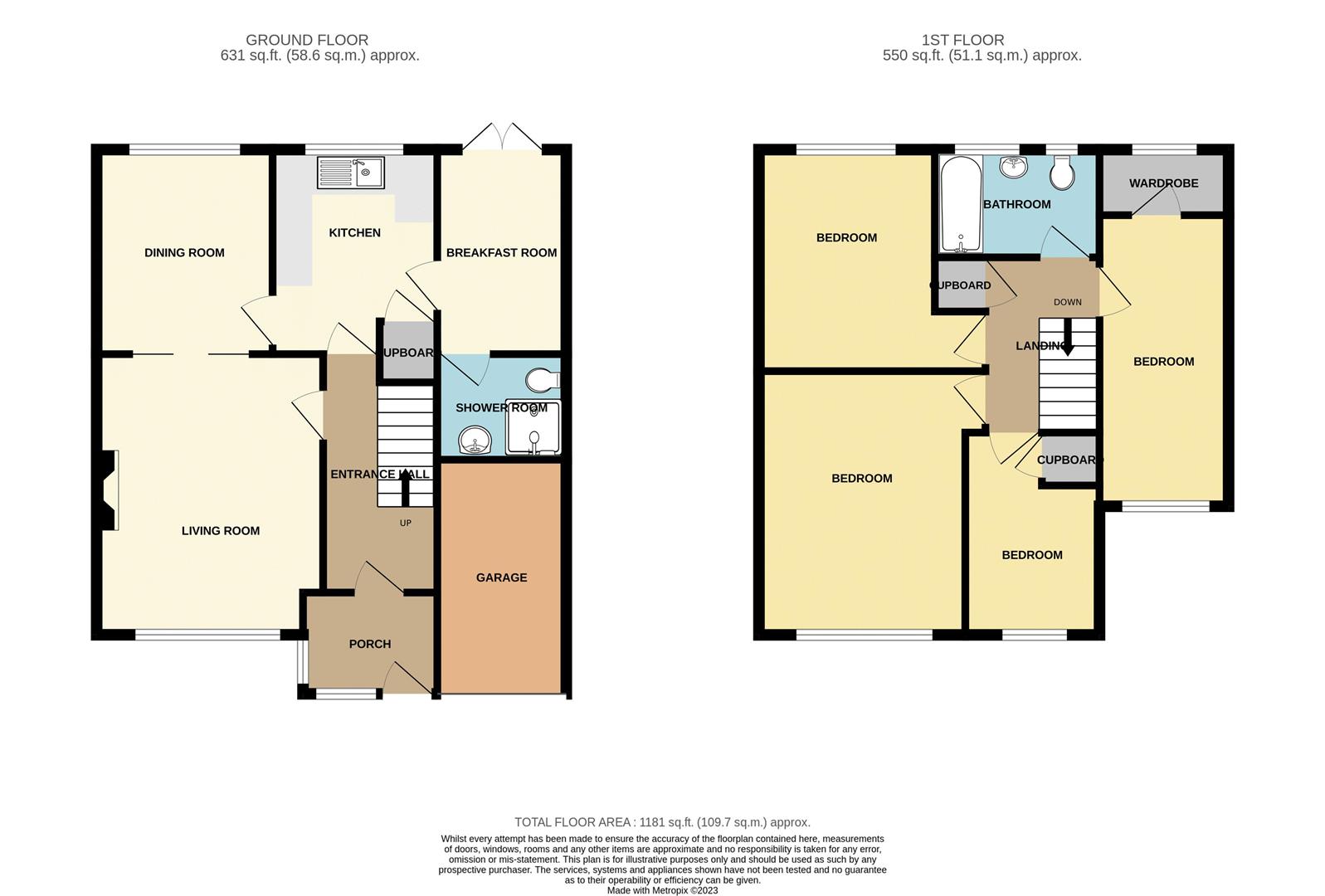Semi-detached house for sale in Hodder Avenue, Maghull, Liverpool L31
* Calls to this number will be recorded for quality, compliance and training purposes.
Property features
- Four Bedroom Semi Detached House
- Extended
- Two Reception Rooms
- Kitchen with Breakfast Room
- First Floor Bathroom & Ground Floor Shower Room
- Rear Garden
- Driveway & Garage
- No Chain
- EPC Rating: C
Property description
Welcome to this charming extended semi-detached home on Hodder Avenue in the sought-after Rivers development of Maghull. Boasting four bedrooms, two reception rooms, and two bathrooms, this property is perfect for a growing family looking for their dream home.
Situated in a prime location near well regarded junior and high schools, this house offers the ideal setting for family life. The spacious interior provides ample room for both relaxation and entertaining guests, with two reception rooms offering versatile spaces to suit your needs.
The accommodation includes gas central heating, double glazing and briefly comprises porch, entrance hall, living room with feature fireplace and sliding doors to the rear dining room, kitchen with fitted units, a separate breakfast room with French doors to the rear garden and a ground floor shower room. To the first floor there are four bedrooms and a bathroom with white suite. Driveway with parking for cars leading to the garage, and well maintained front & rear gardens.
With no chain involved, the opportunity to make this house your own couldn't be more convenient. Don't miss out on the chance to own this lovely property in a desirable neighbourhood. Contact us today to arrange a viewing and envision the endless possibilities this home has to offer.
Porch
Entrance Hall
Under stairs storage cupboard, radiator
Living Room (4.38 x 3.52 (14'4" x 11'6"))
Feature fireplace with gas fire, radiator, double glazed window, sliding doors to:
Dining Room (3.18 x 2.73 (10'5" x 8'11"))
Radiator, double glazed window
Kitchen (3.18 x 2.56 (10'5" x 8'4"))
Inset stainless steel sink unit with drainer, base and drawer units with worktop surfaces over, matching wall units, plumbing for dishwasher, space for cooker, under stairs cupboard, radiator, double glazed window
Breakfast Room (3.03 x 2.02 (9'11" x 6'7"))
Laminate floor covering, radiator, double glazed french doors to rear garden, door to:
Shower Room
Shower cubicle with Triton electric shower, pedestal wash hand basin, low level w.c, tiled floor, tiled walls, radiator
First Floor Landing
Access to loft, storage cupboard
Front Bedroom 1 (4.1 x 3.23 (13'5" x 10'7"))
Radiator, double glazed window
Rear Bedroom 2 (3.54 x 2.75 (11'7" x 9'0"))
Radiator, double glazed window
Front Bedroom 3 (3.15 x 2.14 (10'4" x 7'0"))
Cupboard housing Worcester gas central heating boiler, radiator, double glazed window
Bedroom 4 (4.52 x 2 (14'9" x 6'6"))
Radiator, double glazed window, door to:
Wardrobe
Double glazed window
Bathroom
White suite comprising panelled p-shaped bath with mixer tap and shower attachment, pedestal wash hand basin, low level w.c, tiled walls, radiator, two double glazed windows
Property info
For more information about this property, please contact
Berkeley Shaw, L23 on +44 151 382 0973 * (local rate)
Disclaimer
Property descriptions and related information displayed on this page, with the exclusion of Running Costs data, are marketing materials provided by Berkeley Shaw, and do not constitute property particulars. Please contact Berkeley Shaw for full details and further information. The Running Costs data displayed on this page are provided by PrimeLocation to give an indication of potential running costs based on various data sources. PrimeLocation does not warrant or accept any responsibility for the accuracy or completeness of the property descriptions, related information or Running Costs data provided here.




























.png)

