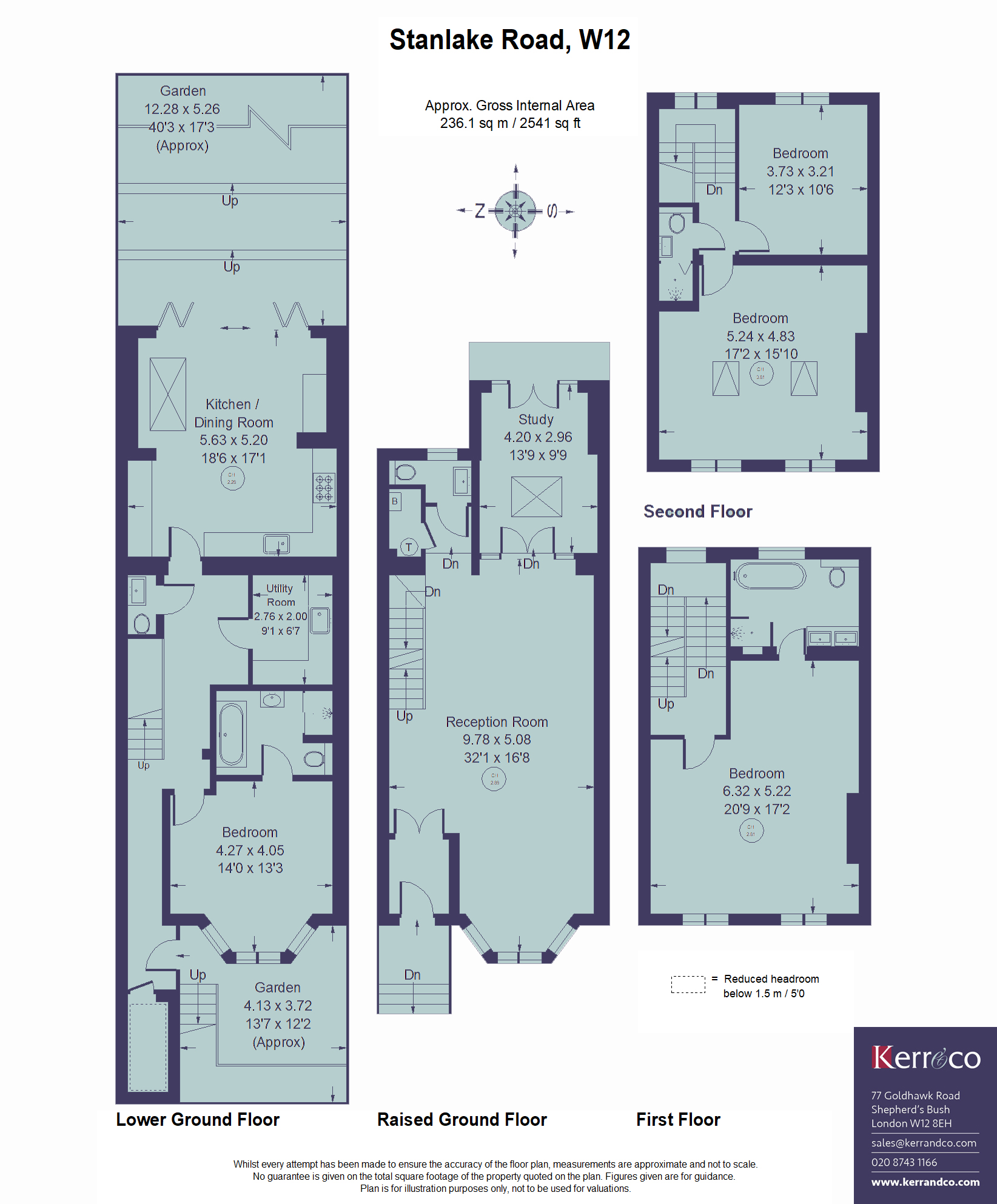Property for sale in Stanlake Road, London W12
Just added* Calls to this number will be recorded for quality, compliance and training purposes.
Property description
Stanlake Road, London W12
This exceptional period family home spans four floors and features a generous east-facing garden, all set on a tranquil residential street. Stanlake Road offers a truly remarkable home with four to five bedrooms, a magnificent garden, and expansive living space. Finished to an exceptionally high standard, this home combines exquisite period features with contemporary fixtures, resulting in a spacious and thoughtfully designed property with flexible living areas.
The living space is distributed across the raised and lower ground floors, providing an array of functional areas. The double reception room is a stand out feature, with a stunning bay window and crittall style doors that lead to an additional rear room. This space, ideal as a library, study or guest room, enjoys a lovely garden outlook and an abundance of natural light. A guest cloakroom is located on this floor before ascending downstairs. On the lower ground floor, the inviting open-plan kitchen / dining room seamlessly connects to the mature garden, perfect for indoor-outdoor living. This level also includes a spacious utility room and an additional guest or nanny bedroom with an en-suite bathroom for convenience. The first floor boasts a luxurious principal bedroom with spacious en suite as well as ample space for storage or a walk-through wardrobe. The second floor houses two further impressive bedrooms with vaulted ceilings along with an additional shower room. The property is one of only two houses of this architectural style on Stanlake Road, offering impressive space, period charm, and modern convenience in a highly desirable location.
Asking Price: £2,400,000 Freehold
Stanlake Road, London W12 7HG
A truly impressive family home offering space, light as well as being exceptionally finished throughout with a contemporary feel.
Dual aspect reception room with crittal style doors to the rear.
Principal bedrooms suite occupies the entire first floor with a sumptuous en suite bathroom and ample space for fitted wardrobes.
The top floor bedrooms have vaulted ceilings adding to the sense of airiness.
Guest / nanny bedroom suite.
Large utility room.
The kitchen / dining room flows seamlessly on to the tiered east facing private garden which measures some 40’ (12.28 m).
Top floor shower room as well as a cloak room on the raised ground floor.
Stanlake Road is conveniently located for ease of access to the broad variety on local facilities including the underground stations at Shepherd’s Bush Market (Circle and Hammersmith & City lines) Shepherd’s Bush (Central line) Wood Lane (Circle and Hammersmith & City lines) and White City (Central line).
Other transport links include the overland service from Shepherd’s Bush, numerous bus routes to all points of the compass and for the motorist there is easy access to the main arterial roads (A4 & A40) heading into and away from Central London.
Westfield London is a short walk away and offers world class shopping along with leisure facilities and a broad selection of restaurants
The BBC development is home of SoHo house private members club with its roof top swimming pool.
Local parks included Hammersmith Park with its Japanese Gardens offering tranquillity as well as Holland Park.
Stanlake Road, London W12 7HG
Asking Price: £2,400,000
Four storey Victorian terraced house
Approximate gross internal floor area: 2,541 Sq. Ft./ 236.1 Sq. M.
Tenure and other pertinent information
Freehold
Parking: Eligible for a lbhf residents parking permit
Council Tax: To be confirmed but assumed Band G (£2,311.28 for current financial year 24 /25).
Connected services / utilities: Mains water and drainage, electricity, telephone and broadband (both cable and fibre available locally).
Heating: Gas central heating via radiators to all rooms.
Accessibility: Stairs to both raised and lower ground floor entrances and stairs to all floors.
Flood risk assessment: Surface water: High risk > than 3.3% chance per annum. Rivers and Sea: Very low < than 0.1% per annum.
Property info
For more information about this property, please contact
Kerr and Co, W12 on +44 20 3478 3490 * (local rate)
Disclaimer
Property descriptions and related information displayed on this page, with the exclusion of Running Costs data, are marketing materials provided by Kerr and Co, and do not constitute property particulars. Please contact Kerr and Co for full details and further information. The Running Costs data displayed on this page are provided by PrimeLocation to give an indication of potential running costs based on various data sources. PrimeLocation does not warrant or accept any responsibility for the accuracy or completeness of the property descriptions, related information or Running Costs data provided here.






































.png)

