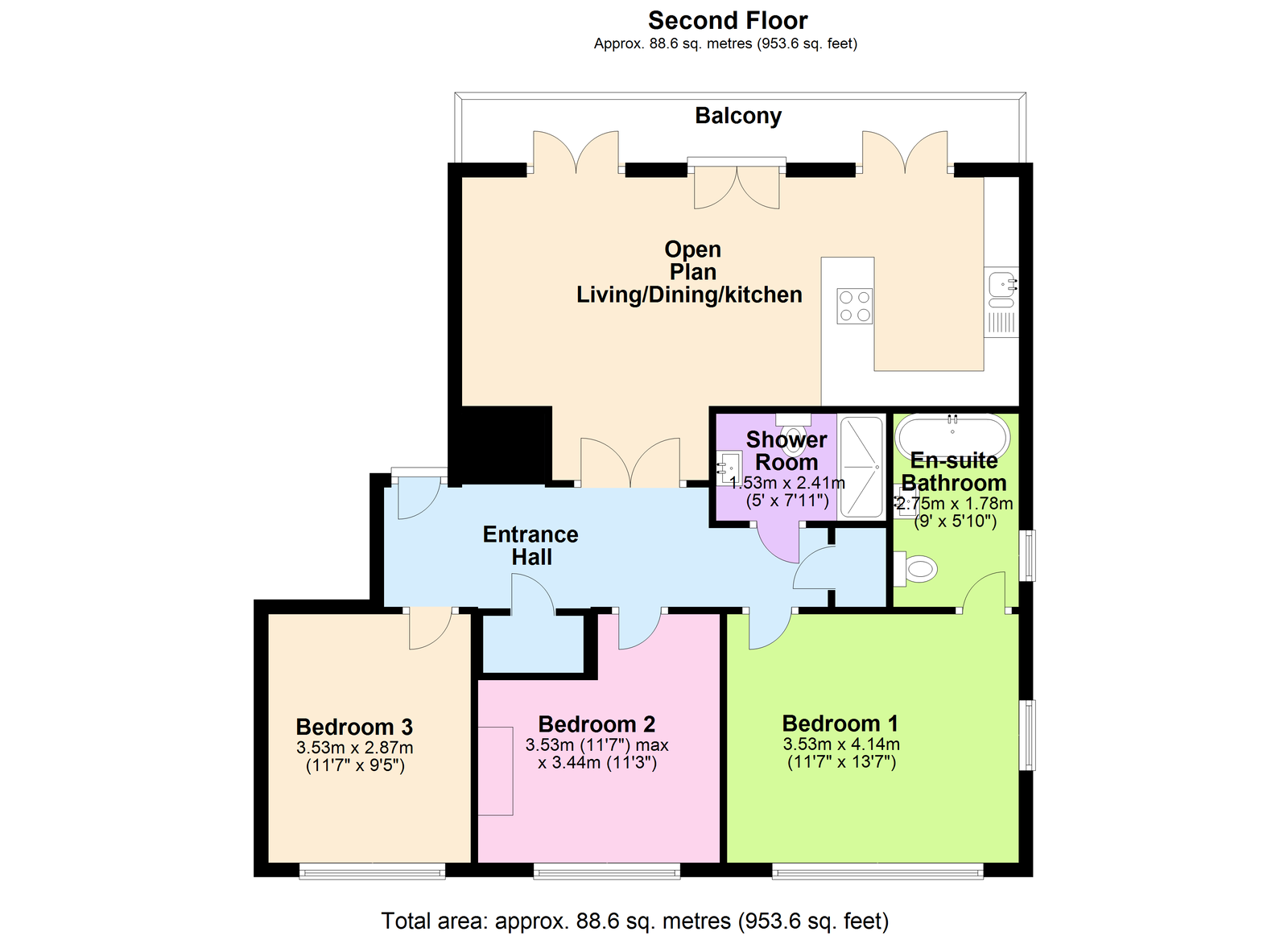Flat for sale in Maritime Square, Plymouth PL1
Just added* Calls to this number will be recorded for quality, compliance and training purposes.
Utilities and more details
Property features
- Exceptional 3 Double Bedroom Second Floor Apartment
- South Western Corner Of This Prestigious Development Of Mount Wise
- High End Integrated Kitchen
- Quality En Suite And Family Shower Room Fittings
- Three Sets Of French Doors To The Southerly Facing Balcony
- Underfloor Heating
- Coated Aluminium Double Glazed Picture Windows Throughout
- 999 Year Lease From 2011
- EPC B 83
- Two Allocated Car Hardstands, One Immediately Outside The Flat Entrance
Property description
An exceptional 3 double bedroom second floor apartment set on the south western corner of this prestigious development, enjoying arguably one of Plymouths finest vistas with aspect towards Plymouth Sound and Cremyll. The property is approached off a communal landing with picture window looking south which leads to a self contained entrance, fabulous open plan living/dining/kitchen having high end integrated appliances and no less than three sets of French doors to a balcony, family shower room, the 3 bedrooms and high end en suite bathroom. The flat has underfloor gas fired heating, coated aluminium picture windows and a full length paved balcony with stainless steel and glazed railings. There is an allocated car hardstand immediately outside and a further space nearby. No chain. EPC B 83.
Second Floor
Entrance Hall
A self contained entrance off the communal stairwell with picture window looking towards Plymouth Sound. There is a linen cupboard and boiler cupboard housing the central heating boiler.
Living/Kitchen/Dining Room - 7.9m x 3.24m (25'11" x 10'7")
A fabulous open plan living area with underfloor heating, enjoying panoramic views across towards Plymouth Sound and Cremyll. The room has three sets of coated aluminium French doors leading to a paved balcony with stainless steel balustrade and glazed inserts. The kitchen is high end, offering a range of base and wall units, integrated appliances to include double oven, induction hob with island hood over, fridge freezer and dishwasher. One and a half bowl sink with routered drainer.
Family Shower Room - 2.41m x 1.5m (7'10" x 4'11")
A high end suite with double shower cubicle with glazed entry screen, low level WC and wash basin, extractor, tiled walls.
Bedroom 1 - 4.22m x 3.56m (13'10" x 11'8")
Double aspect with full height coated aluminium windows, under floor heating, door to:
En Suite Bathroom - 2.76m x 1.79m (9'0" x 5'10")
A fabulous high end suite comprising freestanding bath, wash basin and low level WC, window to side, tiled splashbacks, concealed lighting.
Bedroom 2 - 3.57m x 3.53m (11'8" x 11'6")
Coated aluminium full height double glazed window to rear, underfloor heating.
Bedroom 3 - 3.55m x 2.89m (11'7" x 9'5")
Coated aluminium full height window to rear, underfloor heating.
Exterior
The property sits on the South Western corner of this prestigious development of Mount Wise which includes the grade II listed Admiralty House and includes facilities to include communal grounds, a cricket pitch and club house plus a Tesco Metro. The subject property has an allocated car hardstand immediately outside the main entrance and a further allocated car hardstand nearby. There is a full length balcony across the back of the flat which is paved with stainless steel balustrades with glazed inserts enjoying fabulous views. There is a communal dustbin store and bike shed.
Council Tax
Band E.
Tenure
The property is leasehold, held on a 999 year lease from 2015 with the managing agent being First Port. The annual service charge is £2,093.00 for the last financial year and the ground rent is £350.00 pa.
Property info
For more information about this property, please contact
Millington Tunnicliff, PL21 on +44 1752 876113 * (local rate)
Disclaimer
Property descriptions and related information displayed on this page, with the exclusion of Running Costs data, are marketing materials provided by Millington Tunnicliff, and do not constitute property particulars. Please contact Millington Tunnicliff for full details and further information. The Running Costs data displayed on this page are provided by PrimeLocation to give an indication of potential running costs based on various data sources. PrimeLocation does not warrant or accept any responsibility for the accuracy or completeness of the property descriptions, related information or Running Costs data provided here.



































.jpeg)

