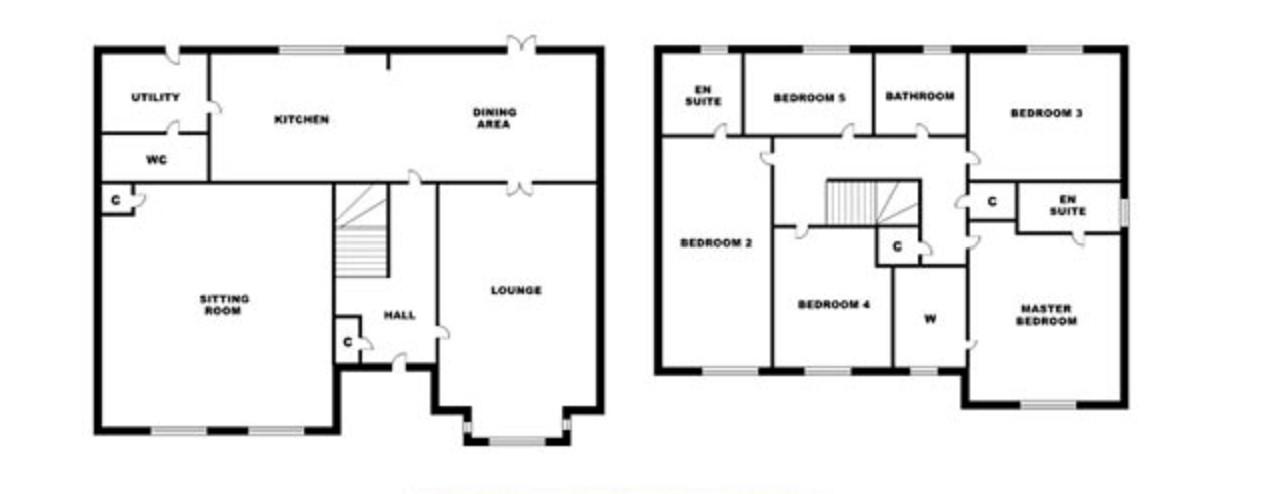Detached house for sale in Elder Drive, Moodiesburn, Glasgow G69
Just added* Calls to this number will be recorded for quality, compliance and training purposes.
Property features
- Luxury Family Home - "The Elmford" by Miller Homes
- 5 Bedrooms - 2 with Ensuites
- Exceptional Formal Lounge & Family/TV Room
- Open Plan Dining Kitchen with French Doors
- Utility Room & W/C
- Adequate Storage Throughout & Solar Panels
- Extensive Driveway
- Professionally Landscaped, South Facing Rear Garden
- Close to Local Amenities & Transportation Links
- EER - B
Property description
"The Elmford" - enjoys an enviable location within this sought after residential Miller Homes development. The current owners have professionally converted the original double currently the most magnificent drawing room/formal lounge. The detached villa offers substantial, contemporary accommodation perfect for modern family living. Properties of this high specification and design are rare and early viewing will be imperative. EER - B
"The Elmford"- Miller Home, is a substantial family home, epitomising contemporary living at its finest. Meticulous planning, considerable imagination and acute attention to detail has created one of the most distinguished homes to be found within this prestigious development. Accommodation is over 2 levels offering flexibility to individual family requirements.
The current owners converted the original integral garage into a most magnificent drawing/formal lounge providing additional and opulent living space seldom available in a family home. Accommodation comprises welcoming reception hallway, the forementioned drawing room (complete with attractive media wall display), the separate tv/family room with double doors leading to the wonderful open plan dining/kitchen area with French doors to the rear garden and which houses a selection of quality integrated appliances. The useful utility room and downstairs w/c flow from the kitchen.
On the upper level you will find five generous bedrooms including the stunning master suite with dressing room and stylish ensuite shower room. Bedroom 2 also boast a spacious ensuite. All bedrooms are immaculately maintained and presented with Bedroom 5 currently used as a home office. The contemporary family bathroom completes the home.
It should be noted that the current owners have lovingly up-graded and finished the home to the highest specification both inside and out, making early viewing imperative.
The home is further enhanced by gas central heating, PVC double glazed window frames, extensive driveway and fully enclosed south facing rear garden, ideal for relaxing and/or entertaining. The favoured position of the home within the development provides a degree of privacy with no houses immediately behind and a partial open out look to the wooded nature walk to the front.
Room Dimensions
Entrance Hallway
Formal Lounge - 5.97m x 5.00m
Family Room - 5.84m x 3.39m
Dining Kitchen - 8.44m x 2.99m
Utility Room - 2.14m x 1.80m
w/c - 2.13m x 1.09m
Master Bedroom - 3.94m x 3.39m
Ensuite - 2.32m x 1.19m
Bedroom 2/Guest Room - 5.17m x 2.54m
Ensuite - 2.00m x 1.84m
Bedroom 3 - 3.38m x 3.15m
Bedroom 4 - 3.03m x 2.81m
Bedroom 5 - 3.11m x 2.00m
House Bathroom - 2.02m x 2.01m
Location
The property is situated within a sought after residential location on the periphery of Moodiesburn, conveniently placed for a variety of local amenities including shops and schooling. In addition to this, there are excellent road links giving easy access to Glasgow City Centre and the central belt motorway network beyond.
A new retail park is also planned for the area.
Home Report Available on Request
EER - B
Council Tax Band -
Viewings Strictly by Appointment.
Coda Estates provide a free valuation service. If you are considering selling your own home please telephone .
Property info
For more information about this property, please contact
CODA Estates, G66 on +44 141 376 8089 * (local rate)
Disclaimer
Property descriptions and related information displayed on this page, with the exclusion of Running Costs data, are marketing materials provided by CODA Estates, and do not constitute property particulars. Please contact CODA Estates for full details and further information. The Running Costs data displayed on this page are provided by PrimeLocation to give an indication of potential running costs based on various data sources. PrimeLocation does not warrant or accept any responsibility for the accuracy or completeness of the property descriptions, related information or Running Costs data provided here.




















































.png)
