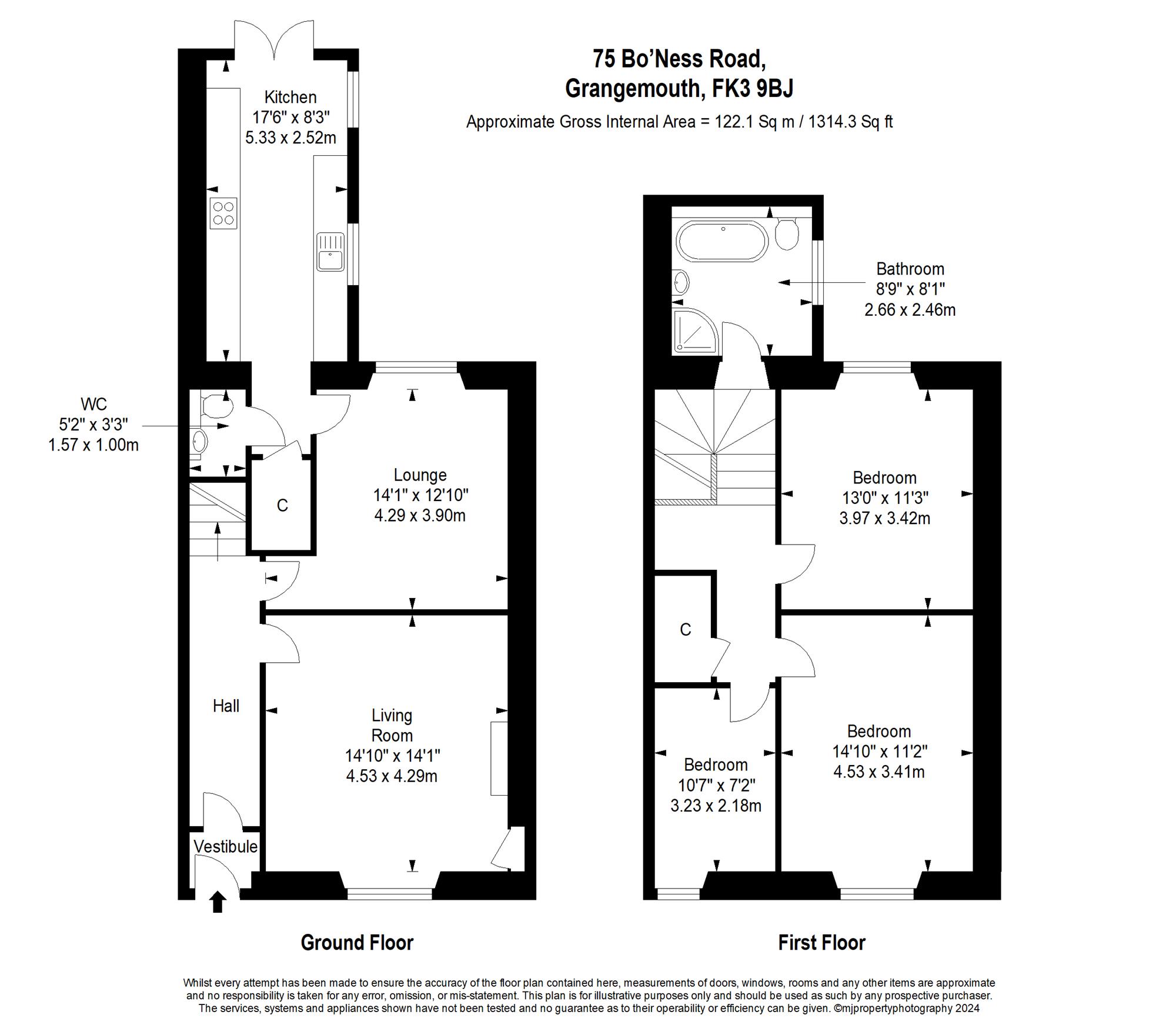Semi-detached house for sale in Bo'ness Road, Grangemouth FK3
Just added* Calls to this number will be recorded for quality, compliance and training purposes.
Property features
- Traditional sandstone semi-detached family home
- Fully modernised and walk-in condition
- Shaker kitchen with underfloor heating
- Two spacious public rooms
- Downstairs Wc
- Three well-proportioned bedrooms
- Modern family bathroom
- Fully insulated summer house with power
- Gas Central Heating
- Double Glazing
Property description
Fantastic opportunity to purchase this traditional sandstone semi-detached family home. This charming property built circa 1900 is located in a highly sought-after area within Grangemouth and is close to all local amenities, transport links and the popular Zetland Park. This fantastic home perfectly blends traditional features with modern updates throughout and is truly in walk-in condition. Early viewing highly recommended.
Accommodation set over two levels to include a spacious living room, 2nd Public room, Kitchen, wc, three bedrooms and family bathroom.
Entrance is via a vestibule giving access to a welcoming hallway with beautiful wooden flooring. The fabulous front facing living room boasts a feature fireplace with wood burning stove, ceiling cornicing and large window providing an abundance of natural light. A further reception room offers a versatile living space which could be used as a media room or separate dining room and leads onto the kitchen. The well-proportioned dining sized kitchen provides a wide range of bespoke shaker style wall and base units, granite worktops and complimentary flooring. Integrated appliances include fridge/freezer, oven, dishwasher, induction hob, hood and wine cooler. The kitchen features underfloor heating, French doors which offer beautiful garden views and space for a dining table. Off the kitchen is a further vestibule with access to a storage cupboard and a wc.
Taking the stairs to the half landing you will find a modern family bathroom with white four-piece suite including freestanding bath, quadrant shower, wc and modern basin. On the upper level there are two good-sized double bedrooms and one single bedroom.
Externally, the property boasts a stunning kerb appeal. A chipped driveway with parking for two vehicles. Attention is drawn to the extensive mature rear garden providing all day sunshine. The rear has a generous lawn, a fully insulated summer house with power and a barked children’s play area. There is also a decked area off the kitchen patio doors and a second decking area providing the perfect space for entertaining.
Other points of interest include gas central heating, double glazing, ample storage and laddered loft access. There was also planning permission granted for a side return extension to the kitchen which has lapsed but could be resubmitted.
Council Tax Band: D
Energy Efficiency Rating: D
The property enjoys an outstanding position for all the amenities that the vibrant town of Grangemouth has to offer including leisure and shopping facilities. Grangemouth also has excellent transport facilities with readily accessible motorway links to Edinburgh, Glasgow and beyond. Grangemouth is also near to the popular Helix Park and Kelpies, the Historic Callendar house and park, and the famous Falkirk Wheel, a rotating boat lift connecting the Forth and Clyde Canal with the Union Canal.
Property info
For more information about this property, please contact
Atrium Estate & Letting Agents, FK2 on +44 1324 315850 * (local rate)
Disclaimer
Property descriptions and related information displayed on this page, with the exclusion of Running Costs data, are marketing materials provided by Atrium Estate & Letting Agents, and do not constitute property particulars. Please contact Atrium Estate & Letting Agents for full details and further information. The Running Costs data displayed on this page are provided by PrimeLocation to give an indication of potential running costs based on various data sources. PrimeLocation does not warrant or accept any responsibility for the accuracy or completeness of the property descriptions, related information or Running Costs data provided here.




































.png)