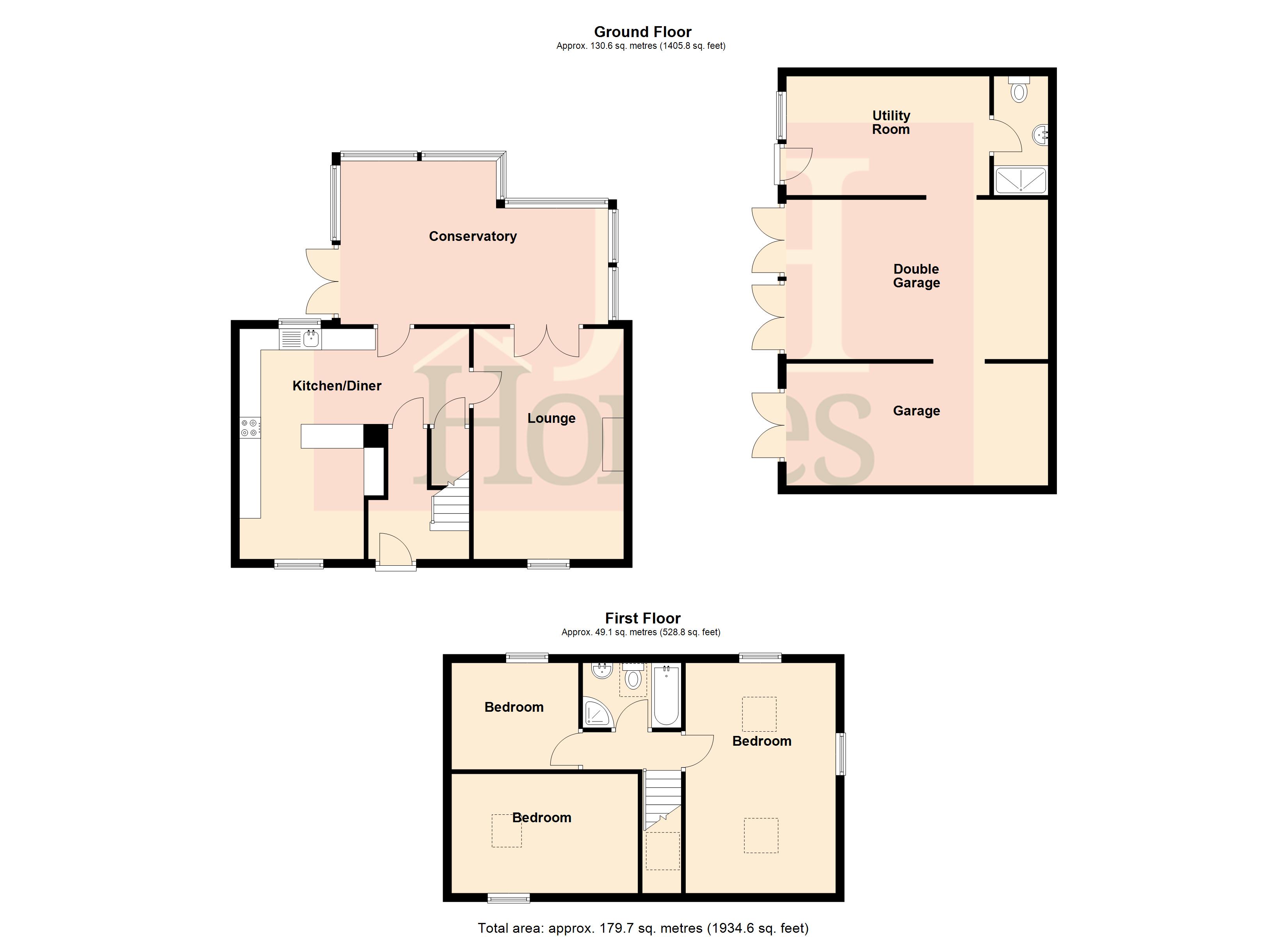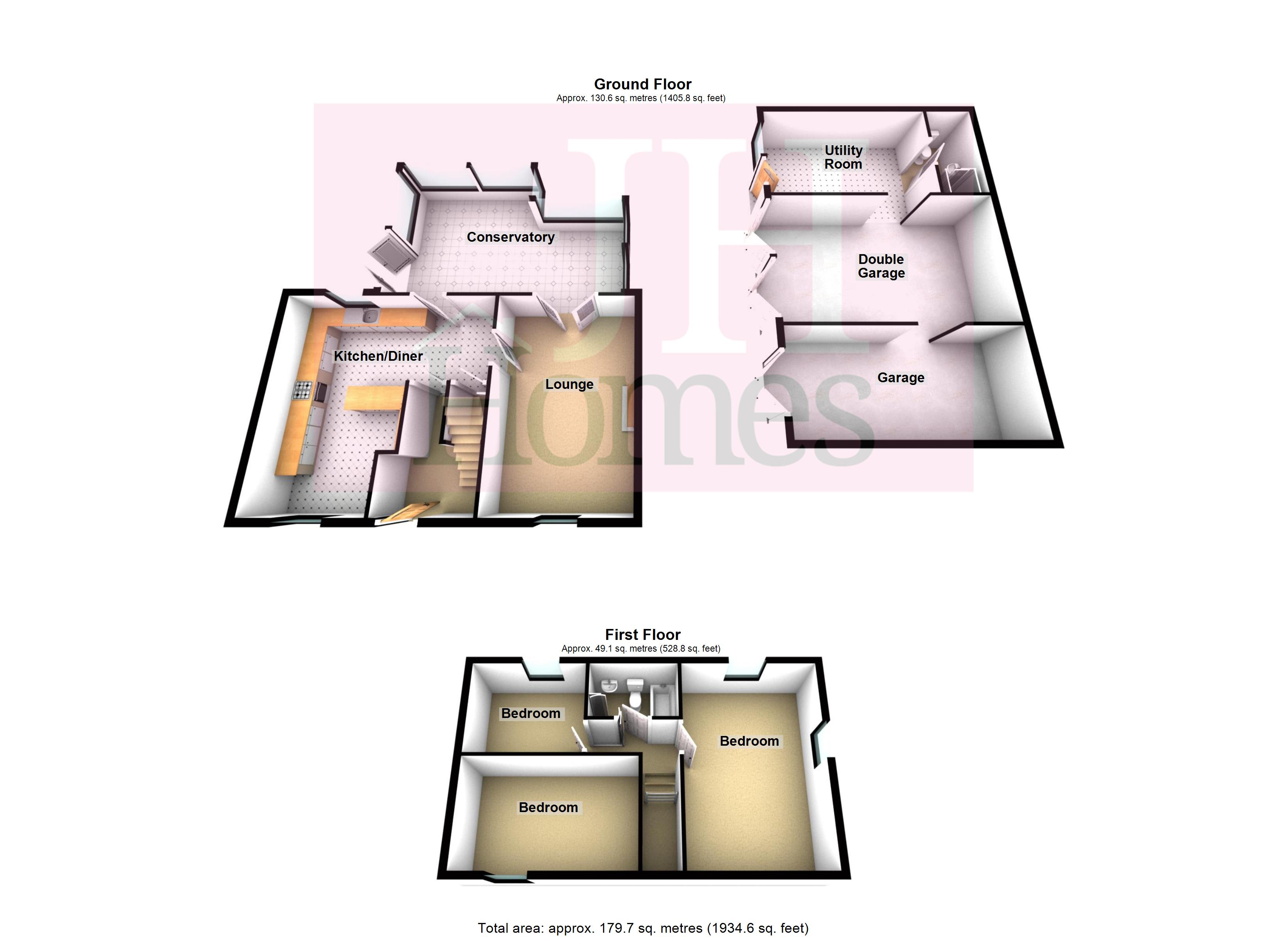Barn conversion for sale in Peasholmes Lane, Barrow-In-Furness, Cumbria LA13
* Calls to this number will be recorded for quality, compliance and training purposes.
Property features
- Family Sized Barn Conversion
- Three Double Bedrooms
- Excellent Sized Kitchen/Diner
- Lounge With Wood Burner
- Conservatory Overlooking The Garden
- Four Piece Bathroom
- Characteristic Features
- Ample Off Road Parking
- Triple Garage With Planning
- Good Sized Garden, Patio & Orchard Area
Property description
Charming three bedroom rural barn conversion which is beautifully presented and offers a warm and inviting atmosphere. Nestled in the countryside, the property boasts well maintained gardens that provide a perfect setting for outdoor relaxation or gardening enthusiasts. Rustic charm is in abundance with characteristic features including exposed beams, cozy fireplace, solid stone built walls and window seats all blending with modern comforts.
Charming three bedroom rural barn conversion which is beautifully presented and offers a warm and inviting atmosphere. Nestled in the countryside, the property boasts well maintained gardens that provide a perfect setting for outdoor relaxation or gardening enthusiasts. Rustic charm is in abundance with characteristic features including exposed beams, cozy fireplace, solid stone built walls and window seats all blending with modern comforts. The property in short comprises of lounge, excellent sized kitchen/diner, conservatory and three double bedrooms plus family bathroom to the first floor. The ample outside space offers an abundance of parking, paved seating area accessed both from the front and the conservatory over looking an established rockery section with steps leading to the impressive lawn. The upper garden area has two seating area's, a tucked away orchard offering apple, damson and pear trees along with a wooden arch and established willow, fully enclosed plus a fenced area with greenhouse and access to garage and additional parking. In addition to the main house, the property includes a detached barn with planning permission for conversion, presenting an exciting opportunity for independent creative endeavors. Whether you envision a studio, workshop, or guest accommodation, this versatile space offers endless possibilities to suit your needs. Set in a tranquil rural position providing a peaceful retreat, while the potential for development adds an exciting dimension this is an exciting opportunity not to be missed.
Entered through a wood effect PVC door with opaque glazed inserts into:
Entrance hall Stairs to first floor, glazed door to kitchen diner, laminate flooring, radiator and spot lights to ceiling.
Kitchen/diner 17' 0" x 17' 9" (5.18m x 5.41m) Excellent room fitted with an ample range of soft close, base, wall and drawer units with worktop over incorporating sink and drainer with mixer tap, stainless steel handles and stone tiled splash back. Integrated Neff microwave and separate Neff oven with slide and hide door, fridge/ freezer, washing machine and slimline dishwasher. Spot lights to ceiling, uPVC double glazed window to front with window seat and exposed wooden beam over and further uPVC double flasher shadow to the rear over looking the garden. Breakfast bar, further display unit and two modern wall mounted radiators. Under stairs cupboard with light and glazed doors to lounge and conservatory.
Lounge 17' 10" x 11' 7" (5.44m x 3.53m) Wooden floor, beams to ceilings, two ceiling light points and traditional style radiator. Feature stone fire place with wooden mantle and slate shelving housing a wood burning stove set to a slate hearth, wall mounted TV area with shelving unit and recessed TV bracket. UPVC double glazed window to front with seat, wooden beam over and views over the fields to front. Double patio doors to conservatory.
Conservatory 18' 3" x 12' 8" (5.56m x 3.86m) PVC construction with double glazed windows to three sides and patio doors to the rear garden. Tiled floor, ceiling light point with fan and two wall lights.
First floor landing Velux roof window, two ceiling light points, access to bedrooms and family bathroom.
Bedroom 19' 8" x 11' 7" (5.99m x 3.53m) Excellent sized double room with ceiling light point, exposed beams and trusses. UPVC double glazed window to rear with deep sill, further uPVC double glazed window to side, two Velux windows and radiator.
Bedroom 9' 2" x 15' 4" (2.79m x 4.67m) Double room with uPVC double glazed window to front with views over open fields to the bay. Traditional style radiator, moveable spot lights to ceiling and Velux roof window.
Bedroom 9' 9" x 10' 0" (2.97m x 3.05m) Further double room with two wall lights, radiator and hardwood double glazed window to rear. Cupboard housing Vaillant boiler for the hot water and heating system.
Bathroom 6' 8" x 7' 8" (2.03m x 2.34m) widest point Fitted with a modern four piece suite comprising of corner shower cubicle with Mira mixer shower, panelled bath with corner mixer tap and additional separate shower head, low level, dual flush WC and pedestal wash hand basin. Tiled walls, spot lights to ceiling, modern radiator to wall and Velux roof window.
Exterior To the front of the property is a small frontage with gate opening onto Peasholmes Lane with ample parking over the road.
The rear and side offers access to the triple garage with utility and shower room, additional parking area with a gated access as well as further pedestrian gate to the wrap around patio area and steps to the rear lawed garden. The excellent outside space offers a mature rockery, stone steps with wooden fences and privacy screening, ample seating area's, orchard and although fully enclosed is surrounded by fields creating a never ending feeling. Well tended to by the current owners and beautifully created the space will still allow a keen gardener to the ability to personalise.
Detached triple garage & utility/shower room
utility room 15' 8" x 9' 3" (4.78m x 2.82m) Area of workspace with power and light, UPVC double glazed window to front and entered through a PVC door. Door to and open doorway into double garage.
Shower room 4' 2" x 9' 3" (1.28m x 2.83m) Fitted with an older three piece suite comprising of shower cubicle, WC and wall mounted sink.
Double garage 21' 10" x 21' 3" (6.65m x 6.48m) Two sets of double doors to front, light, power and loft access. Open doorway to:
Garage 20' 3" x 12' 4" (6.17m x 3.76m) Double doors to front, power and light.
General information tenure: Freehold
council tax: E
local authority: Westmorland & Furness Council
services: Mains gas, electric and water are all connected. Drainage is by way of a septic tank.
Please note: The triple garage and utility room have planning passed to be developed into a three bedroom dwelling. For further information following the link: No:::
Property info
For more information about this property, please contact
J H Homes, LA12 on +44 1229 382809 * (local rate)
Disclaimer
Property descriptions and related information displayed on this page, with the exclusion of Running Costs data, are marketing materials provided by J H Homes, and do not constitute property particulars. Please contact J H Homes for full details and further information. The Running Costs data displayed on this page are provided by PrimeLocation to give an indication of potential running costs based on various data sources. PrimeLocation does not warrant or accept any responsibility for the accuracy or completeness of the property descriptions, related information or Running Costs data provided here.
























































.png)