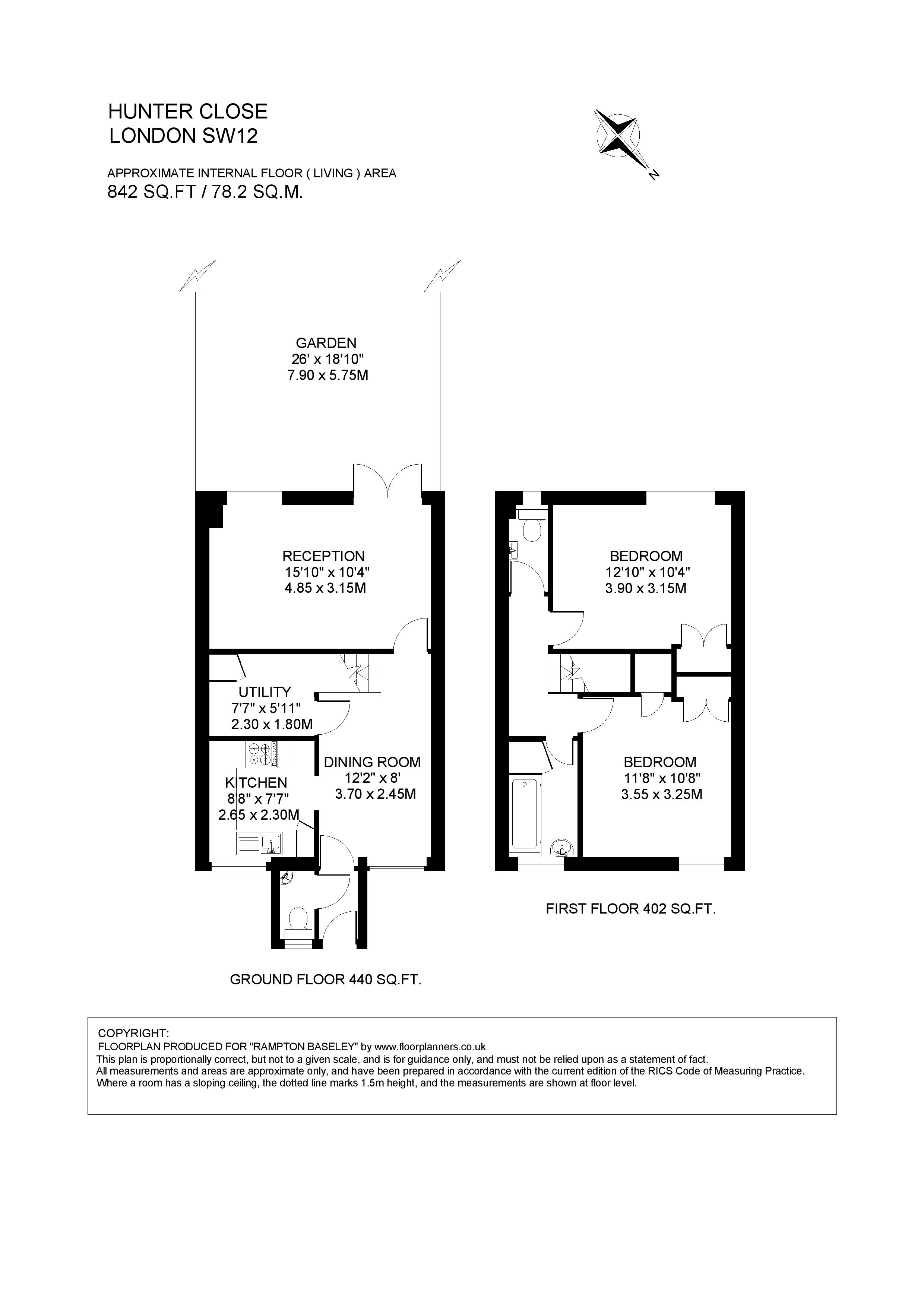Detached house for sale in Hunter Close, London SW12
Just added* Calls to this number will be recorded for quality, compliance and training purposes.
Utilities and more details
Property features
- Kitchen
- Reception
- Dining room
- Two-bedrooms
- One bathroom
- Two w/c
- South-facing garden
- Off-street parking
Property description
A well-presented modern house, ideally located within easy reach of all the amenities of Balham and close to the green spaces of Wandsworth Common.
Arranged over two floors, the property offers bright, airy accommodation comprising a lovely south-facing reception room with wooden floors, a large picture window and French doors leading to the garden. There is a spacious dining room to the front of the house, with ample room to sit, eat and entertain, together with a modern kitchen and downstairs cloakroom. There are two double bedrooms on the first floor, both with fitted wardrobes together with a modern bathroom and separate WC.
To the rear of the house is a 26 ft paved south-facing garden ideal for entertaining in the warmer summer months. There is also off-street parking available for residents of Hunter Close.
Hunter Close is an attractive development of modern houses located on the corner of Balham Park Road and Boundaries Road and is perfectly located for access to the shops, bars and restaurants that are to be found on Balham High Road. The amenities of Bellevue Village are also within easy reach. Transport can be found at Balham station which is a short distance away and provides quick and easy access to the City via Bank (Northern line) and to central London via Waterloo. The green open spaces of Wandsworth Common are also close at hand.
Council Tax Band: D | EPC: B | Tenure: Freehold<br /><br />
Property info
For more information about this property, please contact
Rampton Baseley, SW17 on +44 20 8115 2544 * (local rate)
Disclaimer
Property descriptions and related information displayed on this page, with the exclusion of Running Costs data, are marketing materials provided by Rampton Baseley, and do not constitute property particulars. Please contact Rampton Baseley for full details and further information. The Running Costs data displayed on this page are provided by PrimeLocation to give an indication of potential running costs based on various data sources. PrimeLocation does not warrant or accept any responsibility for the accuracy or completeness of the property descriptions, related information or Running Costs data provided here.


















.png)

