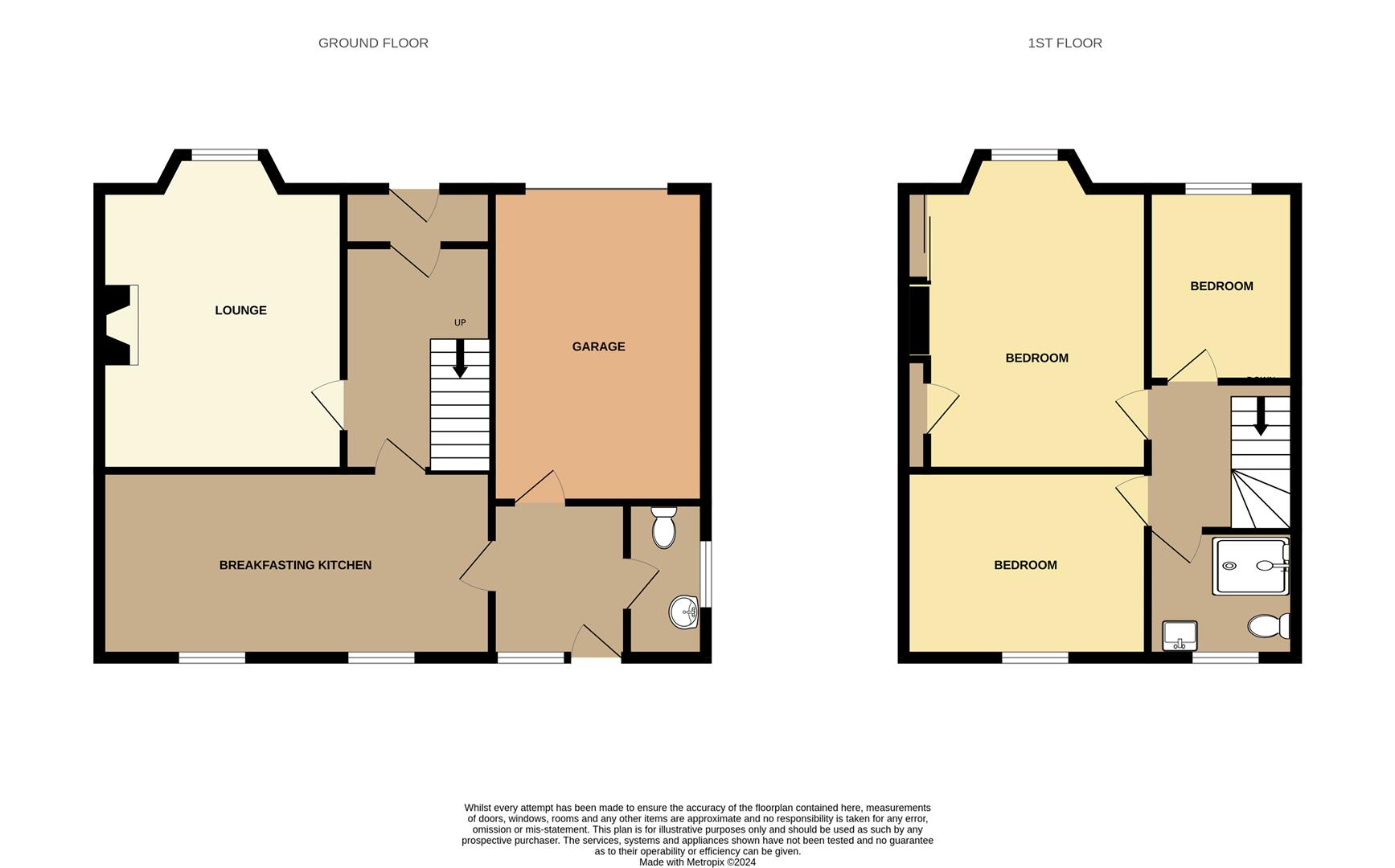Semi-detached house for sale in Averill Crescent, Dumfries DG2
* Calls to this number will be recorded for quality, compliance and training purposes.
Property features
- Most appealing family sized Semi Detached House
- In favoured residential area on the Maxwelltown side of the river
- Close to a local Primary School and well placed for access to Dumfries & Galloway Royal Infirmary
- Walking distance of local shop and the town centre
- Gas central heating & Double glazing
- Vestibule; Hall; Lounge; Kitchen; Rear Hall; Downstairs Toilet; Stairway & Landing; 3 Bedrooms; Shower Room
- Attached Garage
- Parking/garden to front
- Garden to rear
Property description
Most attractive and well presented family sized Semi Detached House in a popular residential area on the Maxwelltown side of the river. There is a local Primary School nearby and the property is well placed for access to Dumfries & Galloway Royal Infirmary. Within walking distance of local shop and the town centre. Gas central heating. Double glazing. The current owner has carried out an extensive renovation project to provide the current accommodation which comprises - Vestibule; Hall; Lounge; Kitchen; Rear Hall; Downstairs Toilet; Stairway & Landing; 3 Bedrooms; Shower Room. Attached Garage. Parking/garden to front. Garden to rear. EPC=D
Most attractive and well presented family sized Semi Detached House in a popular residential area on the Maxwelltown side of the river. There is a local Primary School nearby and the property is well placed for access to Dumfries & Galloway Royal Infirmary. Within walking distance of local shop and the town centre. Gas central heating. Double glazing. The current owner has carried out an extensive renovation project to provide the current accommodation which comprises - Vestibule; Hall; Lounge; Kitchen; Rear Hall; Downstairs Toilet; Stairway & Landing; 3 Bedrooms; Shower Room. Attached Garage. Parking/garden to front. Garden to rear. EPC=D
Vestibule
Partially glazed front door. Tiled floor. Downlighter.
Hall
Door and side screens off Vestibule. Downlighter. Tiled floor. Radiator. Central heating thermostat control. Understairs cupboard.
Hall
Lounge (3.5m x 4.4m or thereby. (11'5" x 14'5" or thereby.)
Measurement excludes bay window area. Door off Hall. Double glazed bay window to front. Venetian blinds. Fitted carpet. Radiator. Downlighters. Multi fuel burning stove.
Lounge
Kitchen (5.8m x 2.7m or thereby. (19'0" x 8'10" or thereby.)
Doors off Hall and Lounge. Two double glazed windows to rear. Range of modern and attractive fitted units with granite worktops. Stainless steel sink with mixer tap. Built-in induction hob, hood, oven & microwave with heated plate unit. Cupboard housing central heating boiler. Downlighters. Radiator. Tiled floor.
Kitchen
Kitchen
Kitchen
Rear Hall (2.0m x 2.4m or thereby. (6'6" x 7'10" or thereby.))
Door off Kitchen. Double glazed window to rear. Downlighter. Tiled floor. Partially glazed door to rear garden. Door to attached garage. Door to downstairs toilet.
Downstairs Toilet (2.4m x 1.0m or thereby. (7'10" x 3'3" or thereby.))
Door off Rear Hall. Two double glazed windows to side and rear. Wash-hand basin and w.c. Downlighter. Tiled floor. Ladder style radiator.
Stairway
With fitted carpet and double glazed window to the side, leading to Landing.
Landing
Fitted carpet. Ceiling light fitting. Hatch access to loft.
Landing
Bedroom 1 (4.2m x 3.1m or thereby. (13'9" x 10'2" or thereby.)
Measurement excludes bay window area. Door off Landing. Double glazed bay window to front. Venetian blinds. Fitted carpet. Downlighters. Radiator. Shelved cupboard. Wardrobe with mirrored doors.
Bedroom 1
Bedroom 2 (3.0m x 3.4m or thereby. (9'10" x 11'1" or thereby.)
Door off Landing. Double glazed window to rear. Venetian blind. Fitted carpet. Downlighters. Shelved cupboard. Radiator.
Bedroom 3 (2.9m x 2.3m or thereby. (9'6" x 7'6" or thereby.))
Door off Landing. Double glazed window to front. Venetian blind. Downlighters. Fitted carpet. Radiator.
Shower Room (1.8m x 2.1m or thereby. (5'10" x 6'10" or thereby.)
Door off Landing. Double glazed window to rear. Double shower cubicle with mains shower. Wash-hand basin and w.c. Fully tiled walls and floor. Extractor fan. Ladder style radiator.
Shower Room
Outside
Attached Garage (3.3m x 5.1m or thereby). Door off Rear Hall. Electronic roller door. Double glazed window to side. Light and power.
Parking/garden to front.
Garden to rear.
Outside Lights.
Cold water tap.
Log store.
Outside
View From Upstairs
Viewing
Telephone for appointment.
Property info
Floor Plan 40 Averill Cres, Dumfriesdg27Ry.Jpg View original

For more information about this property, please contact
JHS LAW, DG1 on +44 1387 201049 * (local rate)
Disclaimer
Property descriptions and related information displayed on this page, with the exclusion of Running Costs data, are marketing materials provided by JHS LAW, and do not constitute property particulars. Please contact JHS LAW for full details and further information. The Running Costs data displayed on this page are provided by PrimeLocation to give an indication of potential running costs based on various data sources. PrimeLocation does not warrant or accept any responsibility for the accuracy or completeness of the property descriptions, related information or Running Costs data provided here.

































.png)