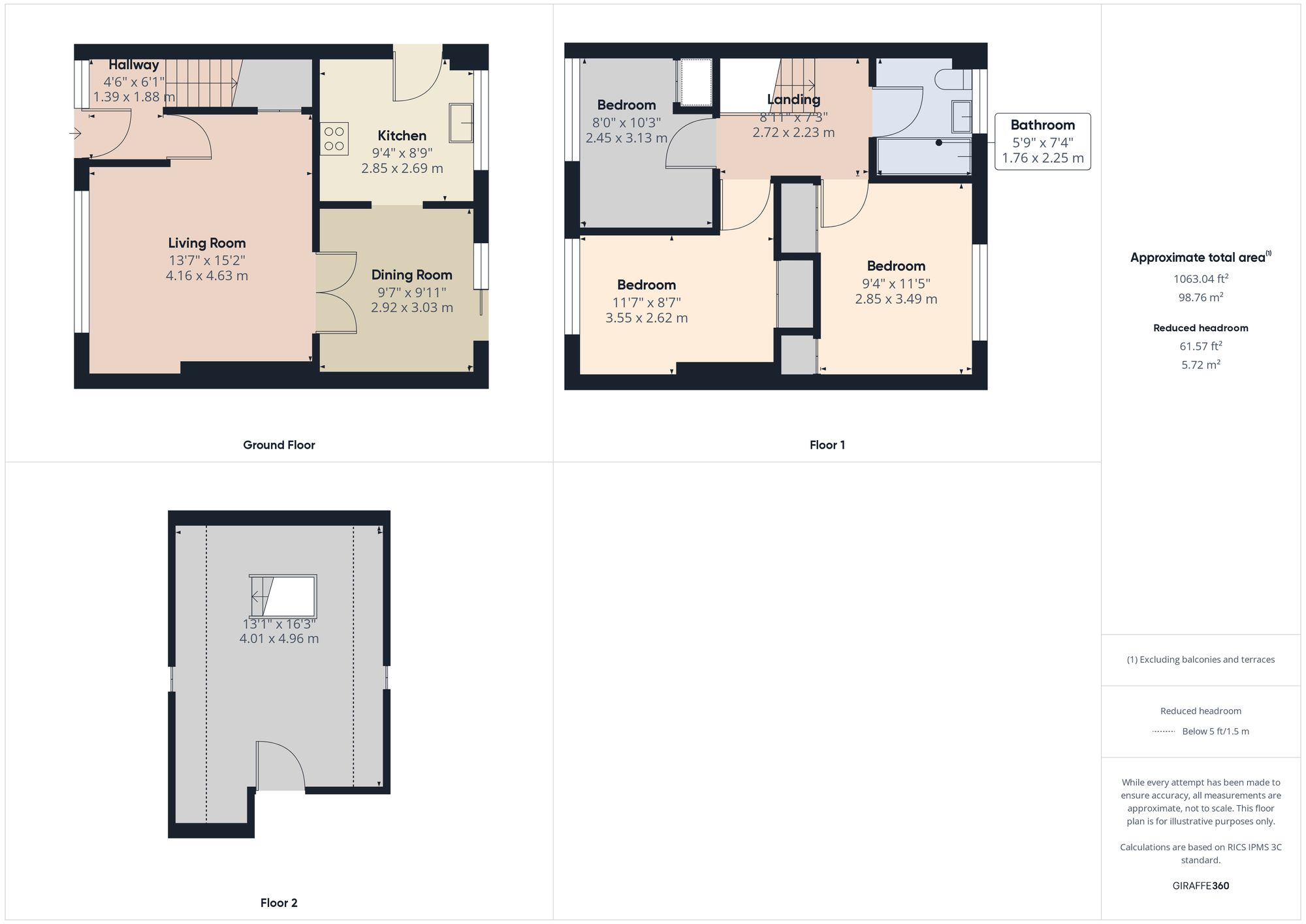Semi-detached house for sale in St. Ninians, Lanark ML11
* Calls to this number will be recorded for quality, compliance and training purposes.
Property features
- Semi Detached House
- Three Bedrooms
- Two Driveways
- Mature Front and Rear Gardens
Property description
Well-presented, three bedroom, semi-detached villa, located within a popular residential area in Lanark.
Set over two floors the property offers generous and flexible living accommodation with the ground floor comprising of a welcoming entrance hallway, a spacious lounge with beautiful picture window, providing the room with an abundance of natural light and a modern kitchen with separate dining room which benefits from patio doors opening to the rear garden. The kitchen includes an integrated oven, gas hob and extractor hood.
The upper floor offers a contemporary family bathroom with shower over the bath and three generously proportioned bedrooms which all benefit from fitted storage cupboards.
There is also a floored attic with Velux windows providing additional storage space or perhaps a home office.
The property is heated via gas central heating and double glazed windows are installed throughout.
Externally the property is surrounded by mature gardens to the front and rear which have been landscaped with a mixture of patio, lawn, decorative chips and shrubs.
There are also two driveways to the front and rear providing ample off-street parking.
EPC Rating: D
Location
From our office at 2 High St Lanark continue down the High Street onto Bloomgate turning right onto Hope St. Continue along this road past the Fire Station onto Cleghorn Road, continue along this road and just as you are heading out of the town take the turn on the right onto Linthill then right again onto St. Ninians number 17 can be found at the end of the road clearly identifiable by a re/max for sale board.
Lounge (4.16m x 4.63m)
Kitchen (2.85m x 2.69m)
Dining Room (2.92m x 3.03m)
Bedroom (2.85m x 3.49m)
Bedroom (3.55m x 2.62m)
Bedroom (2.45m x 3.13m)
Bathroom (1.76m x 2.25m)
Attic (4.01m x 4.96m)
Property info
For more information about this property, please contact
RE/MAX Clydesdale & Tweeddale, ML11 on +44 1555 668118 * (local rate)
Disclaimer
Property descriptions and related information displayed on this page, with the exclusion of Running Costs data, are marketing materials provided by RE/MAX Clydesdale & Tweeddale, and do not constitute property particulars. Please contact RE/MAX Clydesdale & Tweeddale for full details and further information. The Running Costs data displayed on this page are provided by PrimeLocation to give an indication of potential running costs based on various data sources. PrimeLocation does not warrant or accept any responsibility for the accuracy or completeness of the property descriptions, related information or Running Costs data provided here.



























.png)
