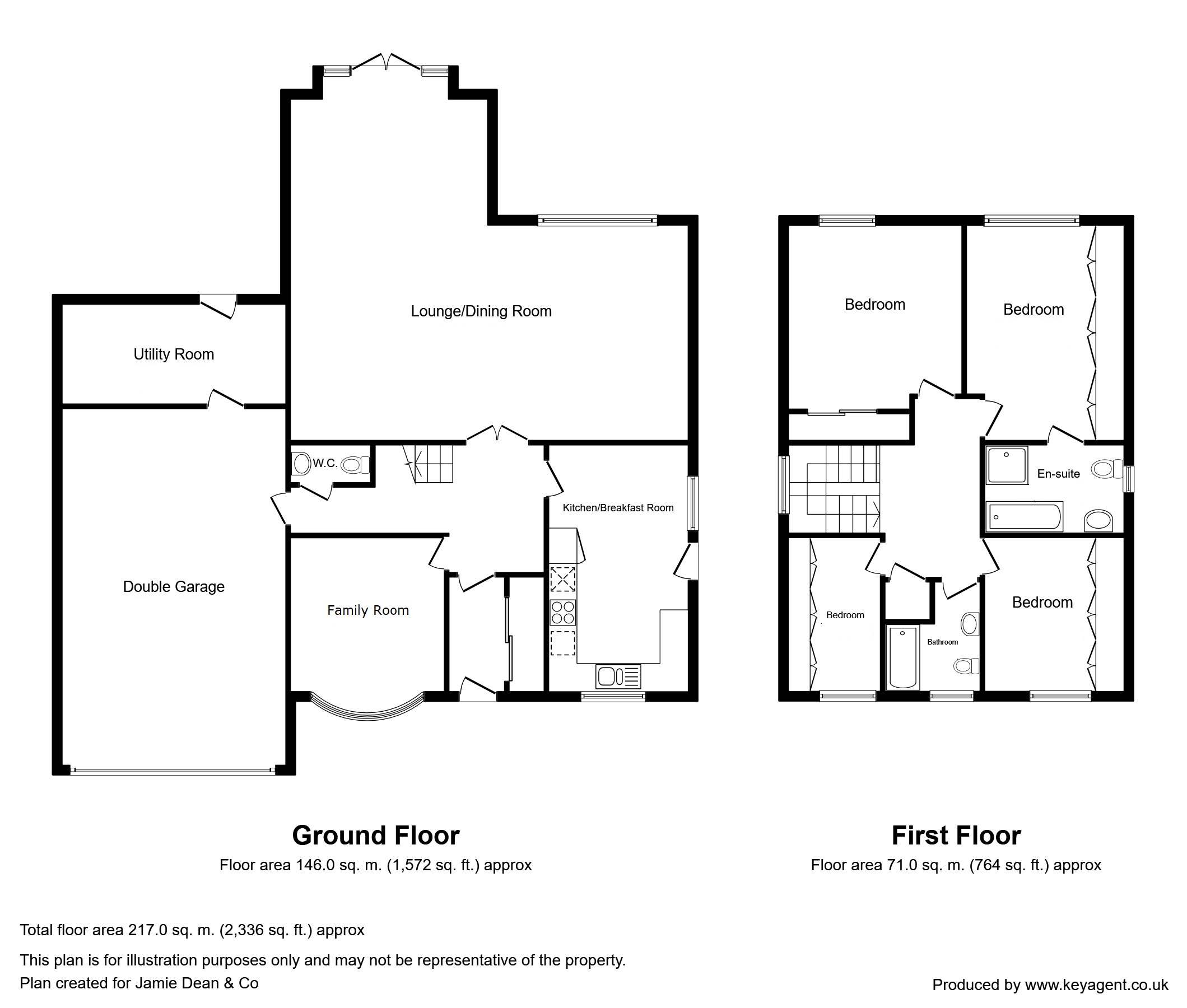Detached house for sale in The Common, Stanmore HA7
Just added* Calls to this number will be recorded for quality, compliance and training purposes.
Property features
- Private garden
- Double garage
- Off street parking
Property description
With four bedrooms, including a master with en-suite, and multiple bathrooms including a family bathroom and downstairs WC, this property caters to all your needs. The large driveway and double garage provide convenient parking options, making coming and going a breeze.
But it's not just the property that shines here. The location is truly exceptional, with plenty of amenities nearby including shops, restaurants, and parks. Stanmore offers a friendly community atmosphere and easy access to transport links, making it a sought-after place to call home.
Don't miss out on the opportunity to view this impressive property - book your viewing today and start picturing yourself living in this fantastic home.
-----
Reception Hallway: Wood effect laminate flooring, central heating radiator, recessed coats cupboards. Door to main hallway. Under stairs cupboard with light, central heating radiator, staircase to first floor with window over.
Guest Cloakroom: Tiled walls, low level flush WC, wall mounted wash hand basin, extractor fan, central heating radiator, laminate effect wood flooring.
Fitted Kitchen/Breakfast Room: Comprehensive range of fitted wall and base units with work surfaces over, double Belfast sink, integrated fridge, integrated freezer, built in microwave/oven, inset 4 ring gas hob, brushed stainless steel chimney style extractor hood, two ring inset electric hob, space and plumbing for dishwasher, tiled walls and floor, double glazed windows to front, double glazed door to side, central heating radiator.
Family Room: Double glazed bay window to front, central heating radiator, wood effect laminate flooring, door to hallway.
Lounge/Dining Room: Double glazed windows to rear, double doors to hallway, feature ornamental fireplace, two central heating radiators, double glazed double doors and windows to rear garden.
Utility Room: Range of fitted wall and base units with work surfaces over, space and plumbing for washing machine, wall mounted ‘Ideal logic heat 18’ gas central heating boiler, butler sink, glazed window and door to rear garden, door to garage.
First floor Landing: Airing cupboard housing hot water cylinder, recessed ceiling lights, access to part boarded loft space via retractable aluminium ladder.
Master Bedroom : Double glazed windows to rear, wood flooring, fitted wardrobes with shelving, drawers and double hanging space, recessed ceiling reading lights, central heating radiator, door to…
En-suite Bathroom: Tiled walls, wood flooring, low-level flush WC, feature radiator/heated towel rail, wash hand basin with mixer tap, wall mounted mirror, double glazed window, extractor fan, enclosed shower cubicle with power shower, panelled bath with mixer tap and retractable hand shower, recessed ceiling lights.
Bedroom Two: Double glazed windows to rear, central heating radiator, wood effect laminate flooring, fitted wardrobes with hanging and shelving space.
Bedroom Three: Double glazed windows to front, fitted wardrobes with hanging and shelving space, central heating radiator.
Bedroom Four: Double glazed windows to front, central heating radiator, fitted wardrobes with hanging and shelving.
Family Bathroom: Wood effect laminate flooring, double glazed window to front, central heating radiator, panelled bath with mixer tap, electric shower, glass shower screen, pedestal wash hand basin, wall mounted cabinets, electric shaver point.
Garage: Double garage with electric up and over double door, pedestrian access door to reception hallway, gas and electric meters, door to utility room.
Rear Garden: Large south-west facing rear garden.
Property info
For more information about this property, please contact
Jamie Dean & Co, HA7 on +44 20 8022 6388 * (local rate)
Disclaimer
Property descriptions and related information displayed on this page, with the exclusion of Running Costs data, are marketing materials provided by Jamie Dean & Co, and do not constitute property particulars. Please contact Jamie Dean & Co for full details and further information. The Running Costs data displayed on this page are provided by PrimeLocation to give an indication of potential running costs based on various data sources. PrimeLocation does not warrant or accept any responsibility for the accuracy or completeness of the property descriptions, related information or Running Costs data provided here.



































.png)

