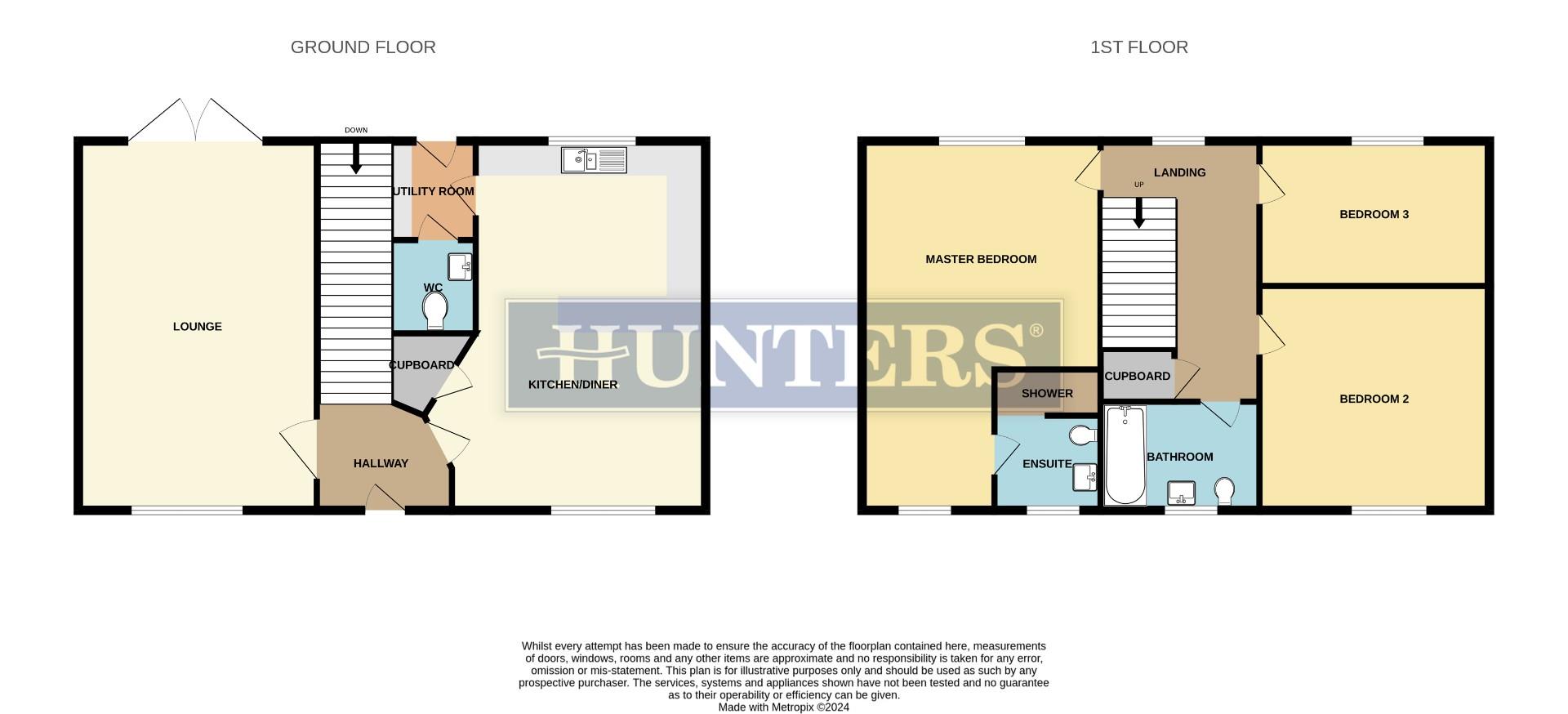Property for sale in Channings Drive, Exeter EX1
Just added* Calls to this number will be recorded for quality, compliance and training purposes.
Property features
- Immaculate condition
- Attractive EPC rating 'B'
- Garage and private parking
- Beautifully maintained garden
- Modern bright reception room
- Large windows with garden views
- Open-plan kitchen
- Modern appliances
- Dedicated utility room
- Spacious master bedroom
Property description
Presenting an exquisite detached property listed for sale, showcasing immaculate condition and an attractive EPC rating of 'B'. This splendid home, with its unique features such as a garage, private parking and a beautifully maintained garden, is ideally suited for families and couples alike.
The property features a single modern and bright reception room, resplendent with large windows offering stunning views of the garden, and direct access to it, setting the perfect scene for relaxation or entertaining guests. The heart of the home is a roomy open-plan kitchen, fitted with modern appliances, built-in pantries, and a dedicated utility room. It also boasts an abundance of natural light and a spacious dining area, perfect for family meals or hosting dinner parties.
The residence offers three generous bedrooms. The master bedroom is a spacious haven, complete with an en-suite bathroom and ample natural light. The other two bedrooms are comfortable doubles, with one being especially spacious and bright. Each bedroom is designed to be a personal retreat, promising rest, relaxation and tranquillity.
Two bathrooms complement the property, both fitted with radiators and modern fixtures, adding a touch of luxury and convenience.
In conclusion, this home embodies a blend of elegance, convenience and modern living. Whether you are a family seeking a place to make lasting memories, or a couple in search of a serene and spacious home, this property could be your dream come true.
Buyers note, there is the potential to purchase some of the beautiful soft furnishings including the lovely wardrobe in the master bedroom, further information on request.
Hallway
Doors to the kitchen/ diner and Lounge, stairs to the first floor.
Lounge (5.64m x 3.14m (18'6" x 10'3" ))
Large window to the front aspect, radiator, patio doors open on to the rear garden.
Kitchen/ Diner (5.64m x 2.87 (18'6" x 9'4"))
Window to the front aspect, window to the rear aspect, space for a dining table, breakfast bar, low and high level cupboards, roll top worksurfaces, integrated induction hob, extractor and oven, space for a fridge freezer and potentially a dish washer, door to the utility room, door to a large cupboard.
Utility (1.89m x 1.56m (6'2" x 5'1"))
Door to the rear garden, space for a washing machine and tumble dryer, door to the WC, roll top work surfaces and low level cupboard.
Wc (0.98m x 1.40m (3'2" x 4'7" ))
Low level WC and Hand basin.
Landing
Access to the loft space, doors to all three bedrooms and the family bathroom.
Master Bedroom (5.63m( widest point) x 3.18m (18'5"( widest point)
Window to the front and rear aspect, door to the En-suite, radiator.
En-Suite (2.18m x 1.20m (7'1" x 3'11" ))
Partially obscured window to the front aspect, walk in shower, low level WC, radiator and hand basin
Family Bathroom (2.20m x 1.87m (7'2" x 6'1" ))
Partially obscured window to the front aspect, bath, low level WC, radiator and hand basin.
Bedroom Two (2.57m x 3.23m (8'5" x 10'7" ))
Window to the front, radiator.
Bedroom Three (2.31m x 2.83m (7'6" x 9'3" ))
Window to the rear aspect, radiator.
Outside
To the front of the property there is an area laid with bark and planted with mature shrubs, there is also an area laid to lawn also planted with mature shrubs, there is a path that leads to the pedestrian path which gives access to the driveway related to this property which then takes you to the up and over garage door that benefits from electric and lighting.
To the rear of the property the garden is a very good size and fully enclosed, there are several seating areas for entertaining, there is a good sized area laid to lawn surrounded by mature sleepers and borders planted with mature shrubs, there is a lovely area that has been nurtured into a wild garden as well, this garden really is deceptively large.
Property info
For more information about this property, please contact
Hunters - Exeter, EX1 on +44 1392 976229 * (local rate)
Disclaimer
Property descriptions and related information displayed on this page, with the exclusion of Running Costs data, are marketing materials provided by Hunters - Exeter, and do not constitute property particulars. Please contact Hunters - Exeter for full details and further information. The Running Costs data displayed on this page are provided by PrimeLocation to give an indication of potential running costs based on various data sources. PrimeLocation does not warrant or accept any responsibility for the accuracy or completeness of the property descriptions, related information or Running Costs data provided here.



































.png)
