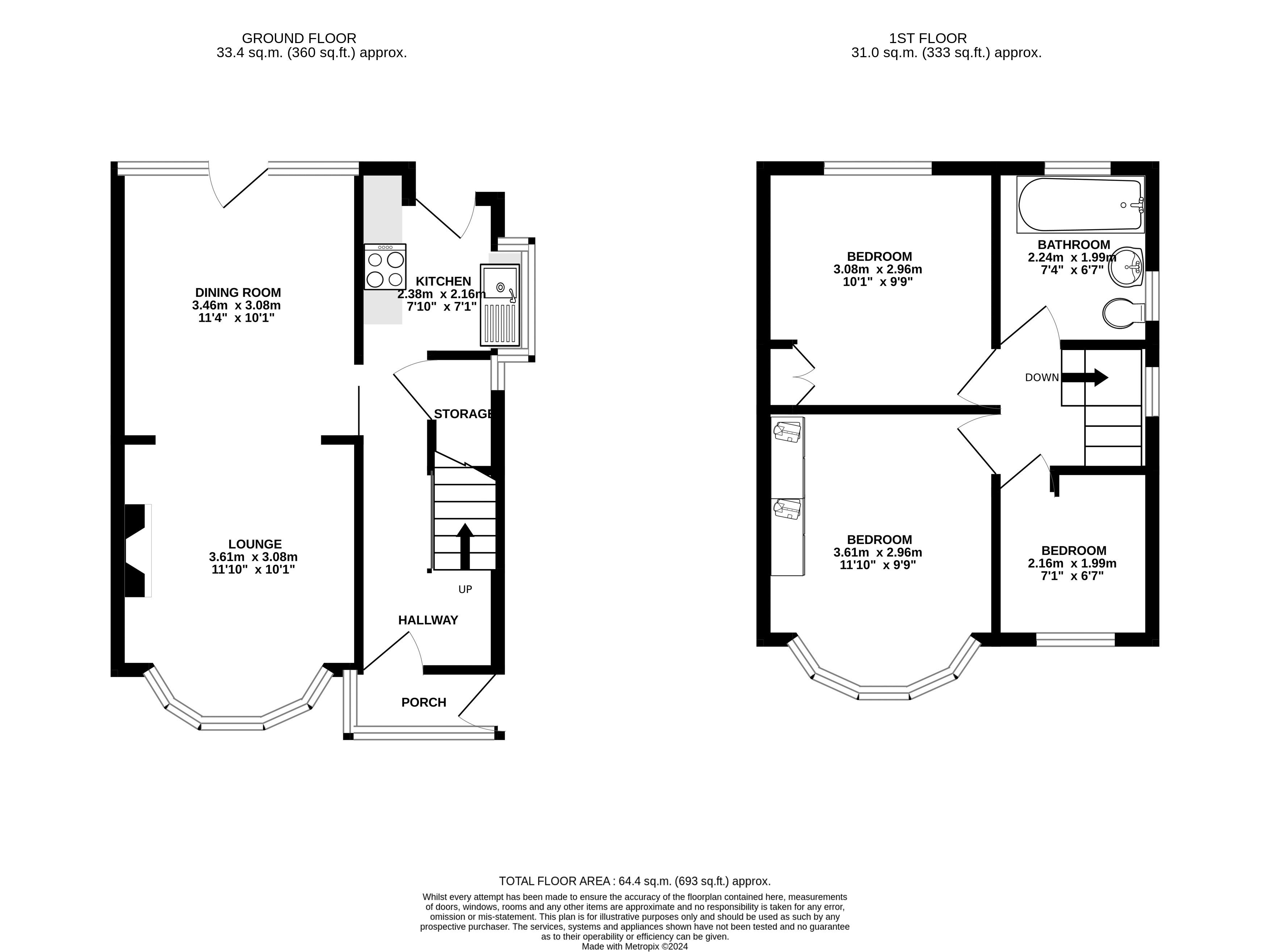Semi-detached house for sale in Long Lane, Breightmet, Bolton BL2
* Calls to this number will be recorded for quality, compliance and training purposes.
Property features
- Semi Detached Family Home
- Set Looking Over Leverhulme Park
- Three Bedrooms
- Two Reception Rooms
- Driveway & Garage
- Front & Rear Gardens
- Close To Local Amenities
- No Chain
Property description
Are you searching for a three-bedroom family home in Breightmet?
Set against the backdrop of Leverhulme Park's expansive open fields, this bay-fronted, semi-detached home offers a unique opportunity for those looking to modernise a property to their own taste, with the added advantage of no onward chain.
Pull onto the gated, paved driveway with space for one car. Additional gated access leads to a detached garage located at the rear of the property. The front garden offers a charming splash of colour, with flourishing plants framed by a red brick walled frontage.
Welcome Home
Enter through a practical porch into a bright and airy hallway, complete with a useful storage or pantry cupboard under the staircase. To your left, you'll find the open-plan lounge and dining room, separated by a feature archway. The lounge is enhanced by a curved bay window, providing beautiful views over the front garden and Leverhulme Park beyond, along with an inset gas fire and curved shelving.
The dining room features patio doors flanked by glazed windows, which open out onto the rear garden patio.
Adjacent to the dining room, the kitchen is fitted with a range of wall and base units, contrasting countertops, a stainless steel sink, and drainer set within a bay window. There is space for a freestanding electric oven with an extractor fan above, plumbing for a washing machine, and space under the staircase for a freestanding fridge-freezer. A timber-glazed door leads from the kitchen to the rear garden.
Upstairs Comfort
Returning to the hallway, take the staircase to the first floor where three bedrooms await. At the front of the property, the main bedroom features a large curved bay window with views over Leverhulme Park, fitted wardrobes, and a dressing table with drawers. The second bedroom, overlooking the rear garden, also benefits from a built-in wardrobe positioned to one side of the chimney breast. The third bedroom, currently set up as a study, would also be ideal for a nursery and houses the boiler.
To the rear of the property, with windows on two sides, is a three-piece bathroom. It includes a WC, a pedestal wash hand basin, and a bathtub with an electric shower overhead. The bathroom is fully tiled on both the walls and floor.
Step Outside
Step into the rear garden, where a patio area adjacent to the rear doors leads to a well-maintained lawn bordered by plant beds on either side. At the back of the garden, you'll find a greenhouse, a shed or chicken coop, and the detached garage.
Out and About
Located at 111 Long Lane, this home is conveniently situated within a short walk of local amenities on Bury Road. With both Bolton and Bury town centres just a short drive away, it offers a blend of suburban tranquillity and accessibility. Families will appreciate the proximity to highly regarded primary schools, making this an ideal location for a growing family.
Property info
For more information about this property, please contact
Newton & Co Ltd, BL7 on +44 1204 317374 * (local rate)
Disclaimer
Property descriptions and related information displayed on this page, with the exclusion of Running Costs data, are marketing materials provided by Newton & Co Ltd, and do not constitute property particulars. Please contact Newton & Co Ltd for full details and further information. The Running Costs data displayed on this page are provided by PrimeLocation to give an indication of potential running costs based on various data sources. PrimeLocation does not warrant or accept any responsibility for the accuracy or completeness of the property descriptions, related information or Running Costs data provided here.










































.png)
