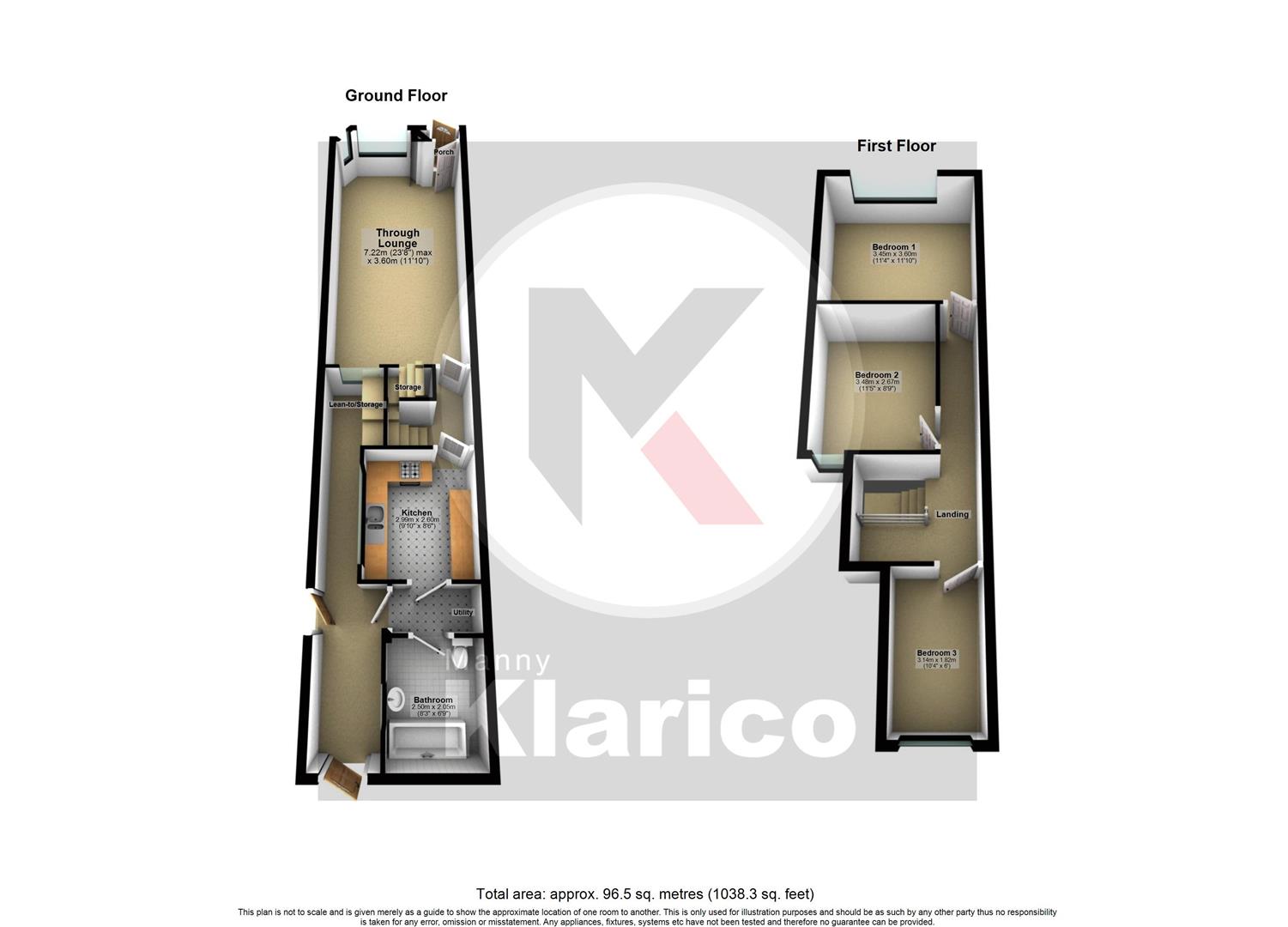End terrace house for sale in Reddings Lane, Tyseley, Birmingham B11
Just added* Calls to this number will be recorded for quality, compliance and training purposes.
Property features
- Spacious Reception Room
- 3 Bedrooms
- Double Glazing
- Gas Central Heating
- Out Building
- On Road Parking
- Good Condition
- Ideal Family Home
Property description
Klarico estate agents proudly present this stunning 3 bedroom end-terrace property located within a prominent part of Birmingham. Benefits from having an impressive well lighted kitchen and provides on street parking for multiple vehicles.
Welcome to this charming property located on Reddings Lane in Birmingham! This delightful mid-terrace house boasts a spacious 1,038 sq ft of living space, perfect for a growing family or those who love to entertain.
As you step inside, you are greeted by a cosy reception room, ideal for relaxing after a long day. The property features three inviting bedrooms, offering plenty of space for a peaceful night's sleep. The well-lit kitchen is a chef's dream, providing the perfect setting to whip up delicious meals for loved ones.
One of the standout features of this property is the triple glazing, ensuring a peaceful and quiet environment inside. Additionally, the outbuilding provides extra storage space or could be transformed into a home office or gym - the possibilities are endless!
Located in a vibrant neighbourhood, this house is surrounded by local amenities, schools, and parks, making it a fantastic place to call home. Don't miss out on the opportunity to make this lovely property your own - book a viewing today and start envisioning the wonderful memories you could create in this charming home on Reddings Lane!
Through Lounge (7.22m x 3.60m (23'8" x 11'10"))
Triple glazed bay window to front and rear, laminate flooring, chimney breast, wall mounted radiator, ceiling lights, skirting, coving to ceiling
Kitchen (2.99m x 2.60m (9'10" x 8'6"))
Double glazed window to side, tile flooring, tiled walls, storage units, worktops, integrated extractor fan, drainer sink with mixer tap, ceiling light
Utility (1.01m x 1.93m (3'4" x 6'4"))
Plumbing for white goods, tile flooring
Bathroom
Privacy double glazed window to side, tile flooring, wall tiles, bathtub with mixer tap, twin head shower, pedestal sink with mixer tap
Bedroom 1 (3.45m x 3.60m (11'4" x 11'10"))
Triple glazed window to front, carpet, wall mounted radiator, skirting, ceiling light
Bedroom 2 (3.48m x 2.67m (11'5" x 8'9"))
Double glazed window to rear, carpet, wall mounted radiator, skirting, ceiling light
Bedroom 3 (3.14m x 1.82m (10'4" x 6'0"))
Double glazed window to rear, carpet, wall mounted radiator, skirting, ceiling light
Lean-To/Storage
Walking access from the side, tile flooring, well lighted
Garden
Garden slabs, privacy from rear, Fence panels to boundaries, out building
Property info
For more information about this property, please contact
Manny Klarico, B28 on +44 121 659 2301 * (local rate)
Disclaimer
Property descriptions and related information displayed on this page, with the exclusion of Running Costs data, are marketing materials provided by Manny Klarico, and do not constitute property particulars. Please contact Manny Klarico for full details and further information. The Running Costs data displayed on this page are provided by PrimeLocation to give an indication of potential running costs based on various data sources. PrimeLocation does not warrant or accept any responsibility for the accuracy or completeness of the property descriptions, related information or Running Costs data provided here.
























.png)

