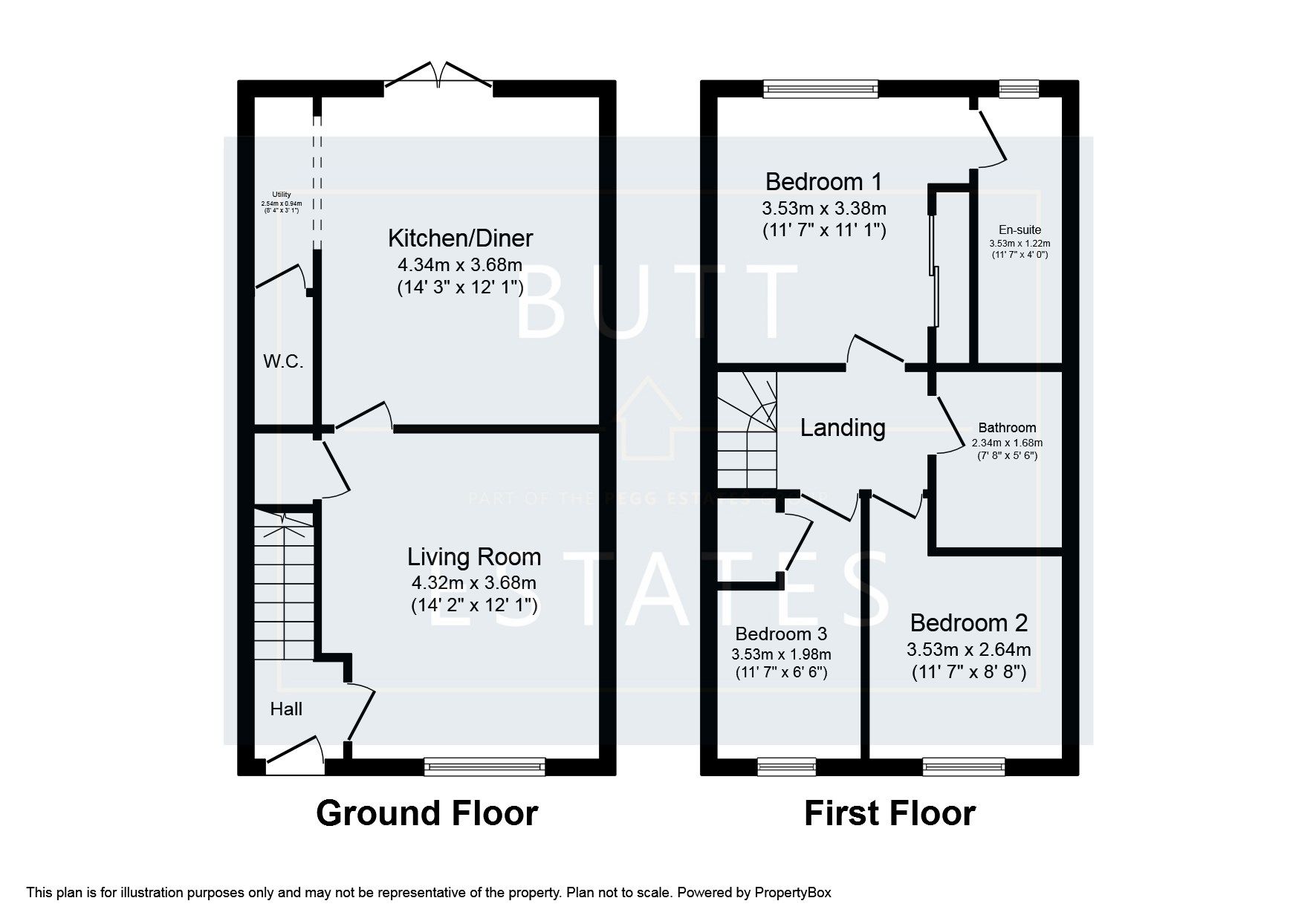Terraced house for sale in Harvest Lane, Exeter EX2
Just added* Calls to this number will be recorded for quality, compliance and training purposes.
Property features
- Chain Free
- Super Stylish Family Home
- Two Allocated Parking Spaces
- Modern Three Bedroom House
- Impressive Open Plan Kitchen / Dining Room
- Walking Distance To Topsham
- Beautifully Landscaped Rear Garden
- Downstairs WC
- Utilty Room
- Move In Ready
Property description
Description
No onward chain. A Superb, three bedroom family home, situated in the sought after Seabrook Orchards Estate, on the outskirts of Topsham.
Internally the property is immaculately presented throughout and is ready for immediate occupation.
The ground floor boasts a spacious and very bright living room with doors leading to a fabulous kitchen/diner offering access into the garden, a separate utility and downstairs cloakroom.
Upstairs offers a lovely master bedroom with fitted wardrobes and stylish en-suite shower room, further double bedroom and a single bedroom, along with contemporary family bathroom.
Outside, the property enjoys a well landscaped, sunny rear garden, along with two off road parking spaces to the front.
Situated in an idyllic coastal town, this prestigious development gives you the opportunity to be part of a thriving village community steeped in maritime history. Whatever your lifestyle, Seabrook Orchards offers you the opportunity to be part of a thriving village community that's renowned for its welcoming atmosphere and hospitality.
Council Tax Band: C
Tenure: Freehold
Entrance Hall
Front door to front aspect, radiator, stairs leading to first floor, door to
Living Room
Radiator, access to deep under stair storage cupboard, front double glazed window.
Kitchen/Diner
Impressive open plan kitchen diner with a range of modern fitted wall and base units with roll top work surfaces, integrated electric oven, integrated electric hob with extractor fan over, inset one and a half sink drainer with mixer tap over. Integrated tall fridge freezer and integrated dishwasher. Radiator, rear floor to ceiling windows, french double glazed doors leading to rear garden.
Utility
Matching wall and base units with roll top work surfaces, space and plumbing for washing machine, access to combi boiler, door to
Cloakroom
Low level wc, pedestal basin with mixer tap and radiator.
Master Bedroom
Radiator, double glazed window, fitted three metre wardrobe, door to
En-Suite
Double shower cubicle with power shower, low level wc, pedestal basin, radiator, rear double glazed window.
Bedroom 2
Double bedroom, radiator, front double glazed window
Bedroom 3
Large single bedroom or perfect office, radiator, front double glazed window and built in half height storage cupboard.
Front Garden
Directly to the front of the property is two allocated parking spaces.
Rear Garden
A sunny rear garden, extended patio seating area, lawn, slate decorative stones with mature shrubs and plants, timber frame storage shed, outside electrics and outside tap.
Property info
For more information about this property, please contact
Butt Estates, EX3 on +44 1392 976188 * (local rate)
Disclaimer
Property descriptions and related information displayed on this page, with the exclusion of Running Costs data, are marketing materials provided by Butt Estates, and do not constitute property particulars. Please contact Butt Estates for full details and further information. The Running Costs data displayed on this page are provided by PrimeLocation to give an indication of potential running costs based on various data sources. PrimeLocation does not warrant or accept any responsibility for the accuracy or completeness of the property descriptions, related information or Running Costs data provided here.

























.png)
