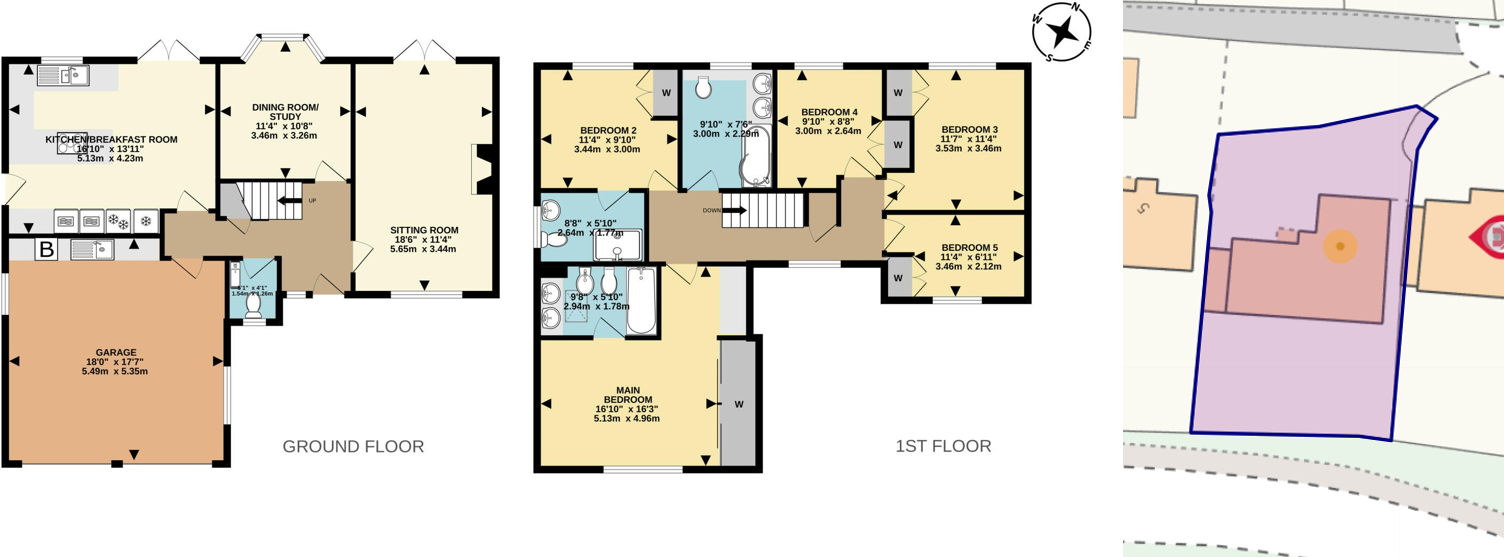Detached house for sale in Horley, Surrey RH6
* Calls to this number will be recorded for quality, compliance and training purposes.
Property features
- Large detached family home
- 5 Bedrooms with bespoke fitted wardrobes
- Recently modernised kitchens and bathrooms
- Popular road
- Walking distance to town centre and station
- Generous master bedroom with shower room
- Double garage and parking for 4-5 cars
- Close to popular schools
- Manageable rear garden
- Scope for further expansion
Property description
Mayhew Estates are delighted to offer to the market this generously sized 5 bedroom detached family home. 'Raymer Walk' is a popular road of only 5 properties and situated in a prime location for Horley town centre and train station. The property has been well maintained and modernised by the current owners making this a must view property!
The property comprises of a generous sitting room with feature fire place and double doors leading to the rear garden. A separate dining room with bay window has space for a 4-6 seater dining room table. The recently modernised kitchen has recently integrated neff appliances and offers plenty of surface and storage space, the silestone quartz works tops and modern design makes the kitchen certainly stand out! There is plenty of space in the kitchen for a breakfast table and seating area. Similar properties have knocked through the kitchen into the dining area. There is access to the integral double garage which has a utility area, this could also be converted to create further living accommodation. There is also a downstairs WC.
On the first floor there are 5 bedrooms, the master is a generous double which has a walk in shower room and dressing area. Bedroom 2 is also a double room with access to an ensuite, bedrooms 3 and 4 are also doubles whilst bedroom 5 is a large single/small double. All of the bedrooms have bespoke fitted wardrobes. The family bathroom along with the ensuites have been modernised.
Drawings are available on viewings for a proposed loft conversion creating further accommodation!<br/><br/><h3>Outside:</h3><br/>The rear garden is a manageable size with artificial grass and herbaceous borders making it easy to maintain. To the front is driveway parking for 4-5 cars and access to the integral double garage. Along the side of the property is a large storage shed.<br/><br/>
Sitting Room (5.64m x 3.45m)
Dining Room (3.45m x 3.25m)
Kitchen/Breakfast Room (5.13m x 4.24m)
Bedroom 1 (5.13m x 4.95m)
Bedroom 2 (3.45m x 3m)
Bedroom 3 (3.53m x 3.45m)
Bedroom 4 (3m x 2.64m)
Bedroom 5 (3.45m x 2.1m)
Garage (5.49m x 5.36m)
Property info
For more information about this property, please contact
Mayhew Estates, RH6 on +44 1293 853571 * (local rate)
Disclaimer
Property descriptions and related information displayed on this page, with the exclusion of Running Costs data, are marketing materials provided by Mayhew Estates, and do not constitute property particulars. Please contact Mayhew Estates for full details and further information. The Running Costs data displayed on this page are provided by PrimeLocation to give an indication of potential running costs based on various data sources. PrimeLocation does not warrant or accept any responsibility for the accuracy or completeness of the property descriptions, related information or Running Costs data provided here.






































.png)