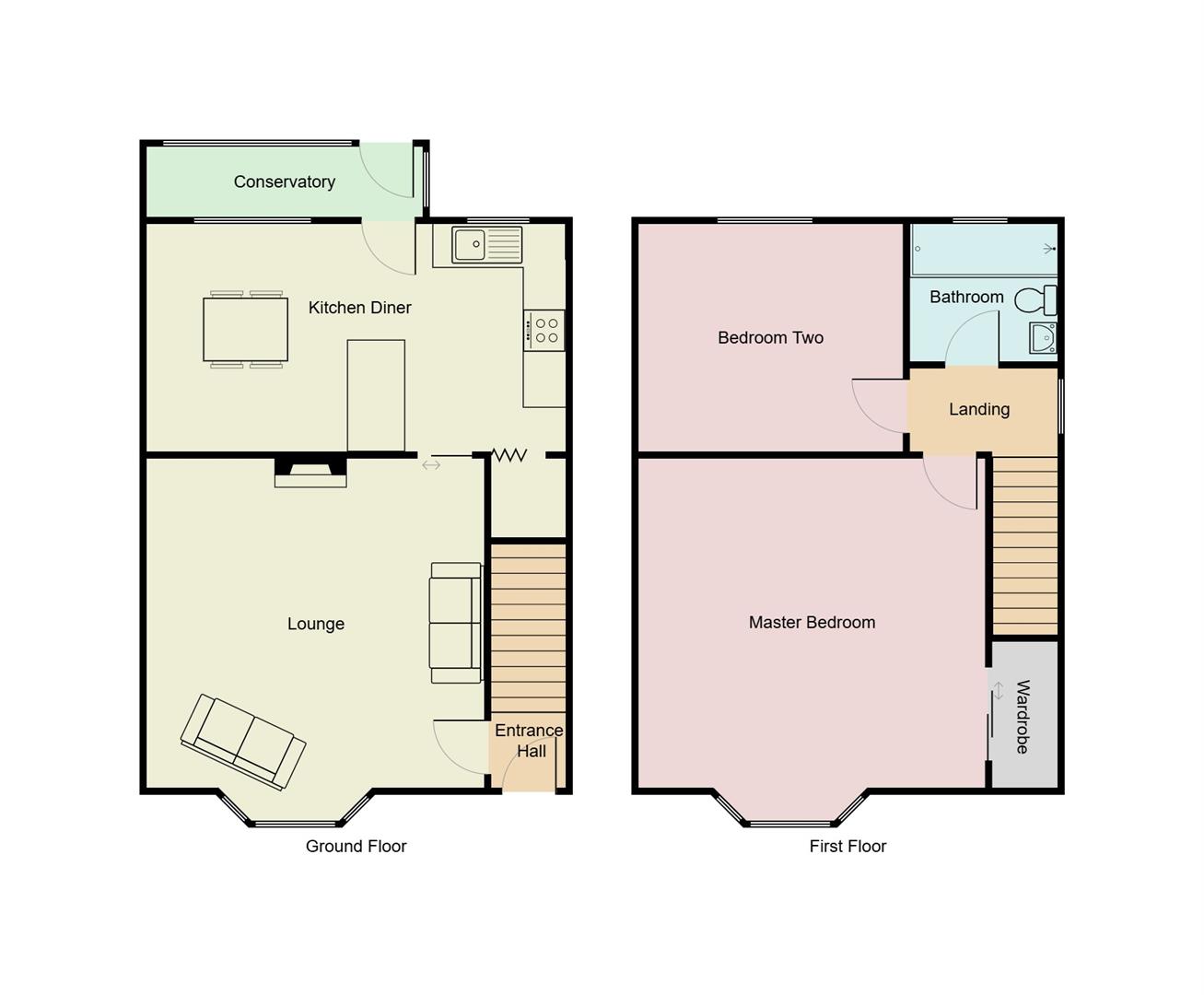End terrace house for sale in Barnsley Road, Darfield, Barnsley S73
Just added* Calls to this number will be recorded for quality, compliance and training purposes.
Property features
- Well Presented
- Two Bedrooms
- End Terrace
- Off Road Parking
- Rear Garden
- Close To Local Amenities
- Kitchen Diner
- Ideal First Time Buyer Property
- Investment Opportunity
Property description
Merryweathers are proud to offer to the market this charming end-of-terrace property, ideal for families, couples, and first-time buyers, features a welcoming reception room with a fireplace, a spacious kitchen, two double bedrooms, off-street parking, a lovely garden, and is conveniently located near excellent public transport links, schools, and local amenities.
Call Merryweathers today to arrange your viewing on .
Property Introduction
Presenting this charming end of terrace property, currently listed for sale. The residence caters perfectly to a variety of potential buyers, particularly families, couples, and first-time buyers.
As you enter the property, you are greeted by the inviting reception room, showcasing a fireplace and bay window. The modern decor complements the natural light that pours in, creating a warm and inviting atmosphere.
The property boasts a spacious kitchen, which benefits from natural light and has ample space for dining. This room is the heart of the home, perfect for cooking up a storm or enjoying family meals.
The residence offers two double bedrooms. The first bedroom is a picture of comfort, featuring built-in wardrobes and a bay window. Natural light floods the room, enhancing the sense of space. The second bedroom also enjoys an abundance of natural light, making it an airy and comfortable retreat.
The house is further enhanced by its unique features. It provides off-street parking and a lovely garden, perfect for outdoor relaxation or entertaining. The property also offers beautiful, far-reaching views, truly setting it apart.
Located in a vibrant area, the property benefits from excellent public transport links and nearby schools. Local amenities are within easy reach, making day-to-day living convenient.
Please note, the property falls under council tax band A and has an EPC rating of D. This is an opportunity not to be missed, offering the perfect blend of comfort, charm, and convenience.
Entrance Hall
With front facing composite entrance door, central heating radiator and stairs raising to the first floor accommodation.
Lounge (3.83 x 3.66 (12'6" x 12'0"))
With a front facing upvc bay window with fitted shutters, central heating radiator and the focal point of the room being the decorative fireplace with living flame gas fire inset. The Lounge benefits from natural light and neutral décor.
Kitchen Diner (2.51 x 4.79 (8'2" x 15'8"))
Set beneath the rear facing UPVC double glazed window and incorporated into the roll edge work surface is a stainless steel drainer sink unit with mixer tap. The kitchen is fitted with a comprehensive range of wall, base and drawer units. With space and plumbing for an automatic washing machine, With central heating radiator and useful pantry area beneath the stairs. The kitchen also has the benefit of space for a dining table and chairs perfect for entertaining.
Conservatory (3.11 x 1.42 (10'2" x 4'7"))
Built upon a brick base with UPVC glazing to include a rear facing entrance door and enjoying views over the rear garden. The conservatory also benefits from recently having a new roof fitted.
Master Bedroom (3.91 x 3.69 (12'9" x 12'1"))
With a front facing upvc bay window with fitted shutters, central heating radiator and comprehensive fitted wardrobes. There is also further built in storage that house the hot water tank.
Bedroom Two (2.53 x 3.34 (8'3" x 10'11"))
With a rear facing upvc window and central heating radiator, The bedroom is of double size and enjoys far reaching views.
Bathroom (1.36 x 1.68 (4'5" x 5'6"))
With a three piece suite comprising of a walk in shower, pedestal hand wash basin and low flush WC. With central heating radiator and opaque double glazed window.
Front Elevation
To the front of the property is a gravelled garden providing off road parking for one vehicle.
Rear Elevation
To the rear of the property is a laid to lawn garden with established plants and shrubs. The garden is a great size perfect for entertaining on those warmer day.
Property info
For more information about this property, please contact
Merryweathers Barnsley, S70 on +44 1226 417749 * (local rate)
Disclaimer
Property descriptions and related information displayed on this page, with the exclusion of Running Costs data, are marketing materials provided by Merryweathers Barnsley, and do not constitute property particulars. Please contact Merryweathers Barnsley for full details and further information. The Running Costs data displayed on this page are provided by PrimeLocation to give an indication of potential running costs based on various data sources. PrimeLocation does not warrant or accept any responsibility for the accuracy or completeness of the property descriptions, related information or Running Costs data provided here.


























.gif)

