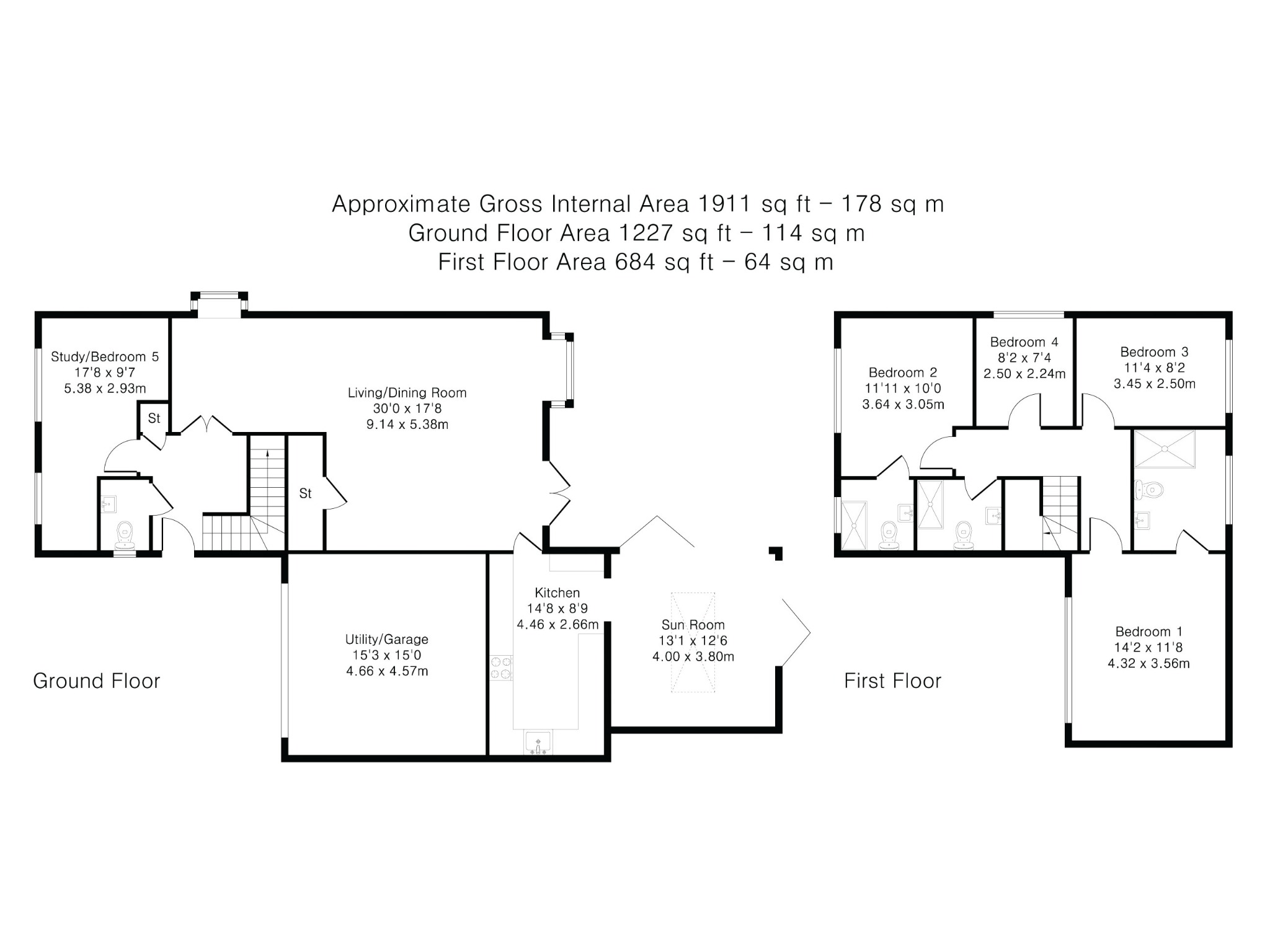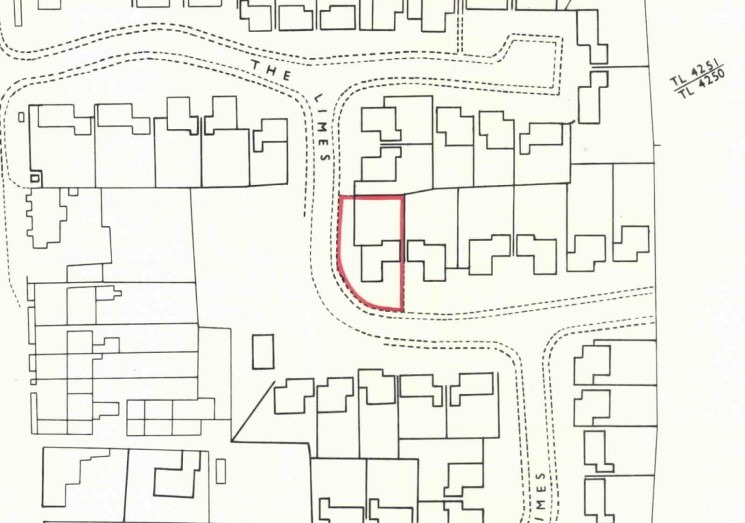Detached house for sale in The Limes, Harston, Cambridge CB22
* Calls to this number will be recorded for quality, compliance and training purposes.
Property features
- 178 sqm / 1911 sqft
- 556 sqm / 0.14 acre
- Detached house
- 4 bed, 3 recep, 3.5 bath
- Garage and parking
- 1970s - Freehold
- EPC - D / 66
- Council tax band - E
Property description
This well-maintained 4/5 bedroom detached house is designed with modern, open-plan living in mind and is situated in a quiet cul-de-sac. It offers easy access to Addenbrooke’s Hospital, the M11, and Trumpington Park & Ride.
The property is set back from the road, shielded by mature trees and shrubs, with a spacious driveway leading to a double garage. Upon entering through the front door, you’re greeted by a welcoming entrance hall with stairs to the first floor and a downstairs cloakroom. The large living/dining room, measuring over 30'0 x 17'8, benefits from dual aspect windows and French doors that fill the space with natural light and provide access to the rear garden. The modern kitchen is well-equipped with a variety of wall and base units, ample work surfaces, and high-end integrated appliances including an Electrolux oven and grill, Siemens microwave, Miele wine fridge, Bosch dishwasher, and induction hob with an overhead extractor. Adjacent to the kitchen, a bright sunroom features bifold doors on two sides, offering an indoor-outdoor living space perfect for entertaining. A study or potential fifth bedroom completes the ground floor.
Upstairs, the landing leads to four bedrooms, two of which have en-suite bathrooms. The master bedroom also includes an air conditioning unit. The family bathroom is fitted with a contemporary suite, including a walk-in shower, low-level WC, and basin, and is finished with stylish floor-to-ceiling tiles.
Outside, the garden is a standout feature, with a pergola-covered decking area extending from the sunroom, ideal for outdoor dining and entertaining. The remainder of the garden is mainly laid to lawn with mature shrubs and is enclosed by wooden panel fencing, with a side gate for access. The double garage is equipped with an electric door, power, and lighting, and also houses a washing machine, dryer, and additional fridge/freezer.
Harston is the first village coming south out of Cambridge on the A10 and has an excellent range of day-to-day facilities, plus exceptionally easy road links both into the city and south towards Royston and London.
A new purpose-built, road traffic-free cycle route has recently opened that leads over the M11, into Trumpington, and on to the city. There is also a regular bus service, which is a most useful asset.
The village is the right side of town for the Addenbrooke's Campus, the science parks at Melbourn, Abington, and Great Chesterford, and Foxton's mainline railway station to Cambridge (approximately 13 minutes) and London Kings Cross (less than 1 hour) is within 2 miles.
Within the parish, there is an Ofsted 'Good' rated primary school, a restaurant, doctor's surgery with dispensary, an excellent local shop with a Post Office counter, village hall, hairdresser, petrol filling station, and a large recreation ground with a recently improved children's playground.
Property info
For more information about this property, please contact
Cooke Curtis & Co, CB2 on +44 1223 784716 * (local rate)
Disclaimer
Property descriptions and related information displayed on this page, with the exclusion of Running Costs data, are marketing materials provided by Cooke Curtis & Co, and do not constitute property particulars. Please contact Cooke Curtis & Co for full details and further information. The Running Costs data displayed on this page are provided by PrimeLocation to give an indication of potential running costs based on various data sources. PrimeLocation does not warrant or accept any responsibility for the accuracy or completeness of the property descriptions, related information or Running Costs data provided here.














































.png)
