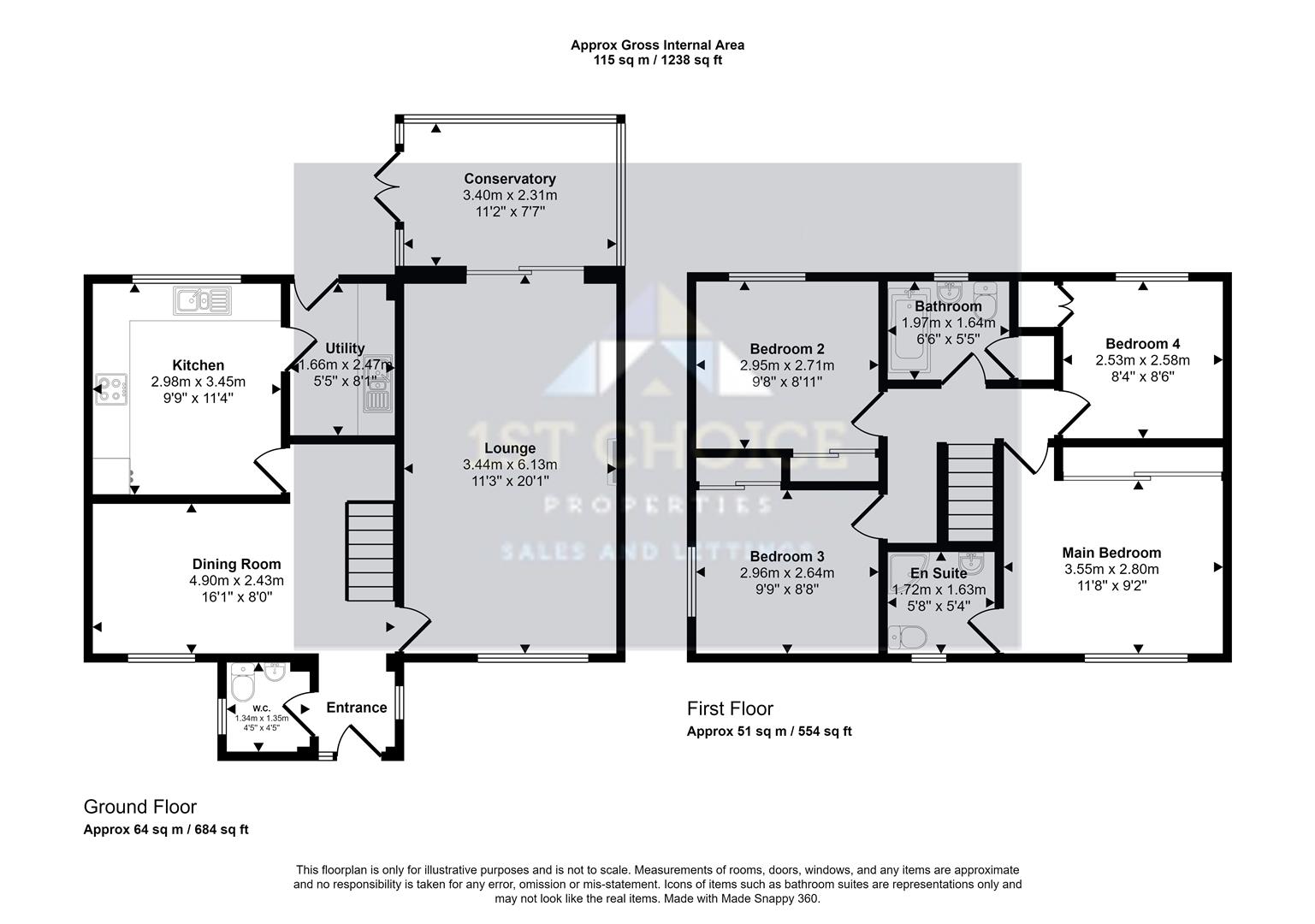Property for sale in Lullingstone Drive, Bancroft Park, Milton Keynes MK13
Just added* Calls to this number will be recorded for quality, compliance and training purposes.
Property description
1st Choice Properties are delighted to receive instruction to offer for sale this immaculate 4 bedroom detached family home which is set in a quiet cul-de-sac location. On the popular development of Bancroft Park and Blue Bridge . Nearby, is the Roman Park Residents Club, an exclusive facility for the residents which was formed in 1987. The club provides several leisure facilities and organises many function and entertainment events. The property offers large and versatile living accommodation and benefits from double glazing, gas to radiator heating. The accommodation comprises of Lounge, conservatory, dining room, kitchen, utility room, main bedroom with ensuite three further bedrooms bathroom, mature gardens, driveway, and a attached double garage. To avoid disappointment, we strongly recommend an early inspection.
Entrance
Carriage light, replacement double glazed door to to entrance hall
Entrance Hall
Laminate floor, single panel radiator, coving to ceiling, double glazed window to side aspect .
Cloakroom
White suite comprising of low level wc, wall mounted hand wash basin, ceramic tiled surround, laminate flooring, single panel radiator, access to loft space, double glazed window to side aspect.
Lounge (3.44 x 6.13 (11'3" x 20'1" ))
Fitted carpets, Feature stone fire place and surround with log burner, two wall lights, coving to ceiling, double glazed window front aspect, double glazed sliding patio doors to conservatory
Conservatory (3.40 x 2.34 (11'1" x 7'8" ))
Half brick and Upvc double glazed construction, vinyl flooring, double glazed French doors to garden.
Dining Room (4.90 x 2.43 (16'0" x 7'11" ))
Stairs rising to first floor living accommodation with understairs recess, laminate flooring, double panel radiator, coving to ceiling double glazed window to front aspect., door to:
Kitchen (2.98 x 4.45 (9'9" x 14'7"))
A good range of base and wall mounted units providing storage space and granite work surfaces over, with 1 1/2 stainless steel inset sink unit. Mono block mixer tap, integrated dishwasher, induction hob, extractor hood, electric fan assisted double oven, double panel radiator, laminate flooring, double glazed window to rear aspect door to \;
Utility Room
A good range of base and wall mounted units providing storage space and granite work surfaces over, concealed gas boiler serving domestic and general hot water. Single drainer single bowl stainless steel sink unit with mono block mixer tap, single panel radiator, laminate flooring double glazed French door to garden
First Floor Landing
Fitted carpet, access to loft space, doors to
Main Bedroom (3.55 x 2.80 (11'7" x 9'2"))
Fitted carpet, single panel radiator, sliding mirror fronted wardrobes with hanging clothes rail and shelving, double glazed window to front aspect .
En-Suite Shower Room
Fitted 3 pcs suite comprising low level wc, corner tiled shower cubicle with power shower and rain shower, hand wash basin mounted in vanity cupboard with storage below, mono block mixer tap, vinyl flooring, chrome towel rail, electric shaver point, double glazed window to front aspect
Bedroom 2 (2.95 x 2.71 (9'8" x 8'10"))
Fitted carpet, single panel radiator, sliding fronted wardrobes with hanging clothes rail and shelving, coving to ceiling, double glazed window to rear aspect.
Bedroom 3 (2.96 x 2.64 (9'8" x 8'7"))
Fitted carpet, single panel radiator, sliding fronted wardrobes with hanging clothes rail and shelving, coving to ceiling, double glazed window to front aspect.
Bedroom 4 (2.53 x 2.58 (8'3" x 8'5"))
Fitted carpet, single panel radiator, louvered fronted wardrobes with hanging clothes rail and shelving, coving to ceiling, double glazed window to rear aspect.
Bathroom
Fitted 3 pcs suite comprising of a P shaped panel bath with mixer tap, power rain shower over, glass shower screen pedestal hand wash basin, low level wc, fully tiled in ceramic tiles, chrome towel rail, tiled flooring, door to airing cupboard, double glazed window to rear aspect.
Rear Garden
Mature gardens that wraps around two sides of the property. Mainly laid to lawn with mature flower and shrub borders and beds, Laid patio area, outside tap and security light, enclosed by panel fencing and mature hedgerow gated access to front of the property
Front Garden
Lawned area with path to front door
Double Garage
Double width driveway leading to double detached garage with power and light, storage space in eaves .
Nb Notes
There is an annual charge of £264.00 for 2024 to roman park management ltd company for use of the residence club for more detials please ask agent
Property info
For more information about this property, please contact
1st Choice Properties (Milton Keynes) Ltd, MK13 on +44 1908 951328 * (local rate)
Disclaimer
Property descriptions and related information displayed on this page, with the exclusion of Running Costs data, are marketing materials provided by 1st Choice Properties (Milton Keynes) Ltd, and do not constitute property particulars. Please contact 1st Choice Properties (Milton Keynes) Ltd for full details and further information. The Running Costs data displayed on this page are provided by PrimeLocation to give an indication of potential running costs based on various data sources. PrimeLocation does not warrant or accept any responsibility for the accuracy or completeness of the property descriptions, related information or Running Costs data provided here.


























.png)

