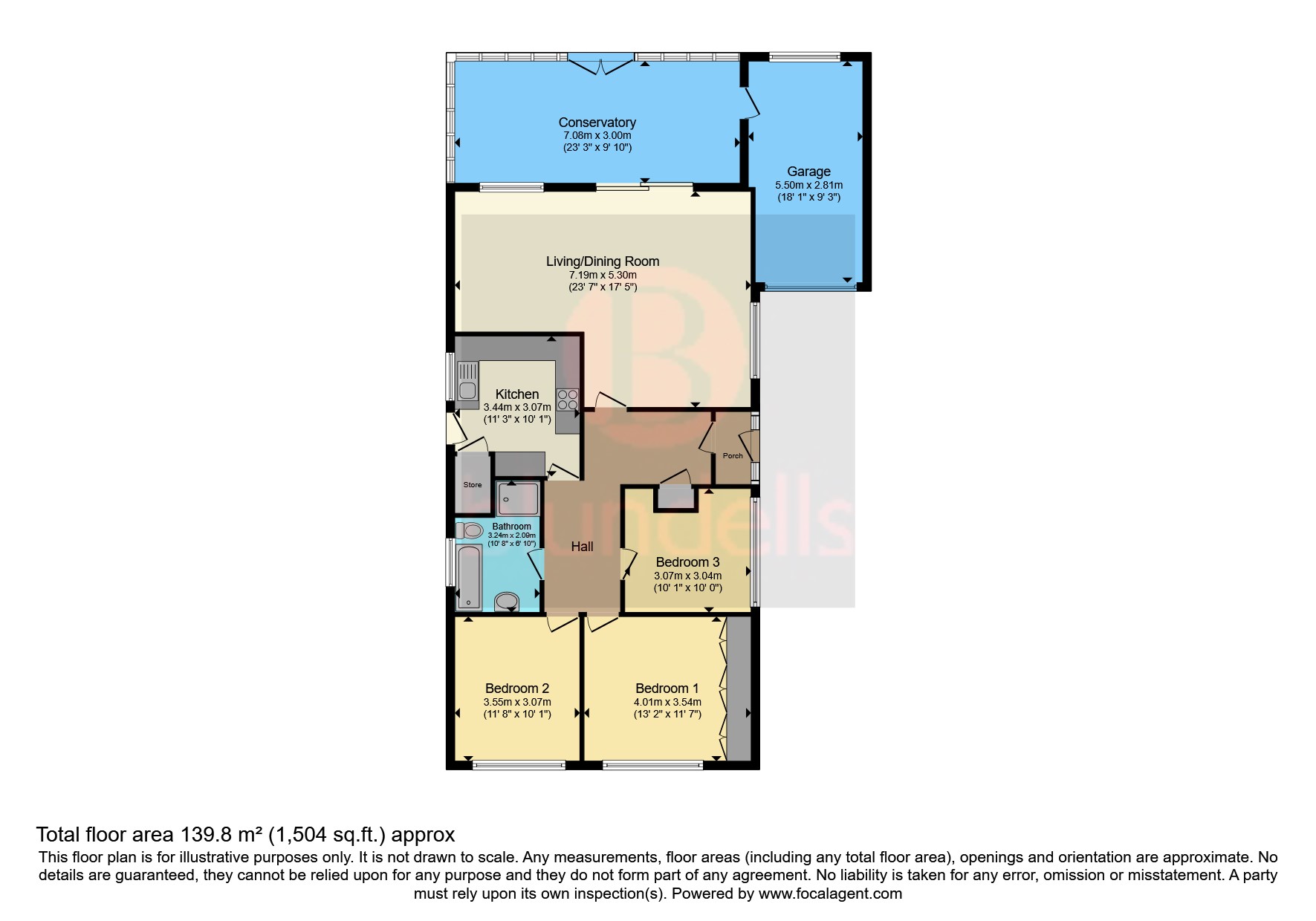Detached house for sale in High Street, Mosborough, Sheffield, South Yorkshire S20
* Calls to this number will be recorded for quality, compliance and training purposes.
Property description
*** Asking Price £425,000 ***
** detached bungalow ** three well proportioned bedrooms ** good sized private plot **garage & larger than average driveway **conservatory to rear **attractively presented throughout ** modern kitchen & bathroom ** highly regarded village location **close to local amenities
**viewing essential
Freehold
Council tax band: D
A fabulous and unique opportunity has arisen to purchase this attractively presented and spacious three-bedroom detached bungalow with an extensive rear garden and ample off-road parking, situated on a larger than average plot offering a good level of privacy, located within the highly sought after village of Mosborough.
Well positioned for local amenities and main public transport links. On the doorstep to countryside walks, surrounded by many public footpaths and with great road networks to Sheffield City Centre and the M1 Motorway.
This property is versatile and could be the ideal family home or perfect for any purchaser wishing to downsize to a property with accommodation on one level within the local area. Viewing is highly recommended! Don't delay, call to book your viewing today!
The accommodation in brief comprises: Side entrance porch accessed via the composite door, leading into the reception hallway, having a storage cupboard, as door leading into the lounge and further access to the inner hallway.
The lounge boasts a log burning stove, as well as being open plan to the dining area and having patio style doors to the rear conservatory.
The conservatory offers further versatile reception space, with laminate to the floor, a courtesy door enters the side garage and rear facing French style doors which lead out to the rear garden.
The kitchen offers a range of attractive wall and base units complimented by granite work surfaces incorporating an inset Belfast sink. Tiling to both the splash backs and floor, as well as having an electric cooker point, space and plumbing for a dishwasher and a storage cupboard houses the gas heating boiler, along with space and plumbing for an automatic washing machine.
The inner hallway provides loft access with storage and leads to all three bedrooms and the principal bedroom has the benefit of built in wardrobes to one wall, as well as spot lighting to the ceiling.
The bathroom is fitted with a modern suite comprising of a wash hand basin, within a vanity unit, low flush wc, bath and double shower enclosure having a mains shower within. Tiling to both the walls and floor, along with a chrome ladder towel radiator and spot lighting to the ceiling.
Externally: The property is positioned set back from the roadside, providing ample off-road parking to both the front and side of the property for up to six vehicles, as well as having a stocked area established with plants and shrubs.
Whilst to the rear of the property is an extensive garden having various sections, including a lawned area, a flagged sitting area, two greenhouses and a grape vine, rose arches lead through to a further garden area offering a degree of privacy being well stocked and established with apple and plum tree, fruit beds/cage and raised vegetable patches.
Location: Mosborough Village is highly sought after and is popular with buyers of all ages, known for its excellent amenities on the High Street, local schools and popular Mosborough Hall. There is a host of gastro style restaurants nearby and Crystal Peaks Shopping Centre and Drakehouse Retail Park offer further facilities. Excellent local walks through the Moss Valley and outdoor pursuits at Rother valley Country Park. Mosborough boasts excellent links to both the M1 Motorway networks and Sheffield City Centre.
Property info
For more information about this property, please contact
Blundells - Crystal Peaks Sales, S20 on +44 114 230 0678 * (local rate)
Disclaimer
Property descriptions and related information displayed on this page, with the exclusion of Running Costs data, are marketing materials provided by Blundells - Crystal Peaks Sales, and do not constitute property particulars. Please contact Blundells - Crystal Peaks Sales for full details and further information. The Running Costs data displayed on this page are provided by PrimeLocation to give an indication of potential running costs based on various data sources. PrimeLocation does not warrant or accept any responsibility for the accuracy or completeness of the property descriptions, related information or Running Costs data provided here.





























.png)
