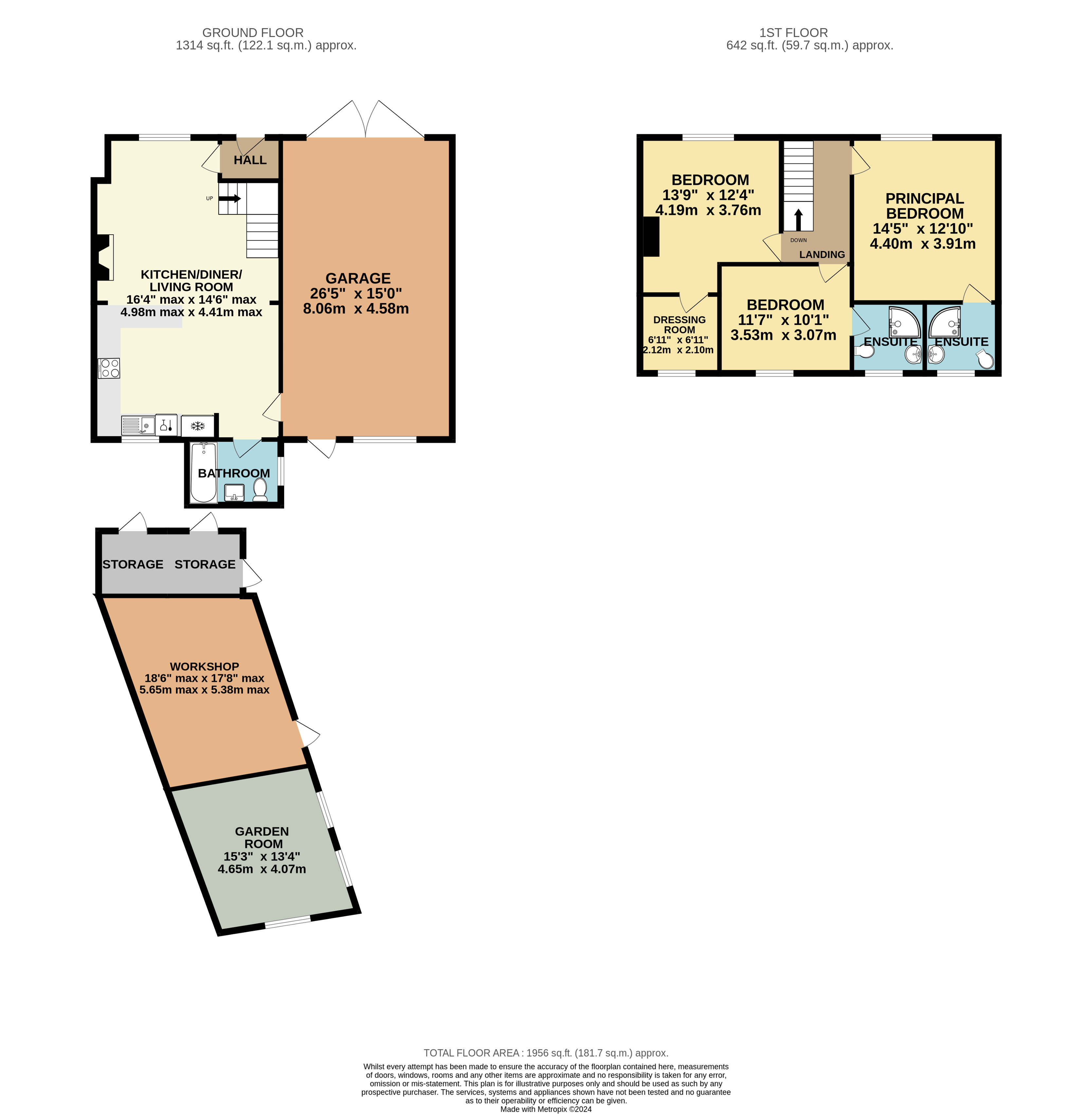Semi-detached house for sale in Chapel Road, Spooner Row, Wymondham, Norfolk NR18
* Calls to this number will be recorded for quality, compliance and training purposes.
Utilities and more details
Property features
- Extended & renovated
- Three double bedrooms + Dressing room
- Three bath/shower rooms
- Two storey extension
- Luxurious finish throughout
- Large driveway & garage
- Gas fired central heating
- Solar panels
- Large rear garden with a total plot of 0.45 of an Acre (stms)
- Convenient village location, close to wymondham
Property description
Extended & renovated family home offering open plan living accommodation.
Beautiful landscaped gardens with A total plot of 0.45 of an acre (stms)
Three double bedrooms, three bath/shower rooms, mains gas fired central heating, solar panels, large garage, numerous outbuildings.
Located on the edge of a highly sought after Village whilst being a short drive of Wymondham is this extraordinary home, offering open plan living with high end luxury throughout. This ex-local authority semi-detached house has been extended and renovated by the current owner with the hub of the home is the open plan Kitchen/Diner/Lounge with integrated appliances, oak flooring, wood burning stove, doors to the garage and ground floor bathroom, glass balustrade staircase to 1st floor. The properties two storey extension has dramatically increased the square footage adding a large garage, with workshop style benches, upstairs has been transformed and now has Three double bedrooms off the landing, two en-suite shower rooms and a dressing room off a bedroom. The home is highly energy efficient with 11 Solar Panels, mains gas fired central heating and double-glazed windows throughout. Outside to the front is large, gravelled driveway offering off road parking for multiple vehicles which leads to a well-equipped garage. To the rear is a patio area between the house and a selection of outbuildings which has potential for conversion to additional living spaces (subject to relevant permissions) which adjoins a landscaped lawned garden which leads to a wooded area.<br /><br />
Hall
Double glazed door and coat hooks.
Kitchen/Diner/Lounge
Double glazed windows, fitted kitchen with selection of wall and base mounted units, work surfaces, electric oven, induction hob, stainless steel extractor fan, stainless steel sink, tiled splash backs, dish washer, space for American fridge/freezer, shelving, oak flooring, radiator and wood burning stove.
Bathroom
Double glazed window, bath, wash basin, low level vanity unit, wc, tiled splashbacks, tiled flooring and towel rail.
Landing
Glass balustrade staircase and doors to bedrooms.
Principal Bedroom
Double glazed window, radiator, spotlights and door to:-
En Suite
Double glazed window, under floor heating, corner shower unit with glazed screen, wash hand basin, wc, tiled splashbacks, tiled flooring and towel rail.
Bedroom
Double glazed window, radiator, door to:-
En Suite
Double glazed window, under floor heating, corner shower unit with glazed screen, wash hand basin, wc, tiled splash backs, tiled flooring and towel rail.
Bedroom
Double glazed window, radiator and door to:-
Dressing Room
Double glazed window and Radiator.
Outside
To the front is a large gravelled driveway offering off road parking for multiple vehicles leading to the garage with brick weave to front.
Integral Garage
Double Doors to front, double glazed window and door to rear, plumbing for washing machine, storage cupboards, workshop style benches and central heating boiler.
Between the house and the outbuildings is a patio area which leads to lawned garden adjoining the wooded garden area.
Storage Outbuildings
Three wooden doors.
Workshop
Double glazed windows and door to side, workshop benches and cupboards.
Garden Room
Double glazed windows to side and rear, spotlights and laminate flooring.
Agents Note
There is an approximate total plot size of 0.45 of an acre (stms), the rear wooded area of approximately 0.26 of an acre (stms) is currently registered on a separate Title and there is an Overage Clause on this Title which expires in 2028. Both parts of land are being sold within the purchase price however the house and main rear garden do not have any Overage Clauses so this will not cause any issues with Mortgage lenders. The purchaser and conveyancers can decide whether the property remains on two titles or not. Please ask for any further information.
Property info
For more information about this property, please contact
Warners, NR18 on +44 1953 536824 * (local rate)
Disclaimer
Property descriptions and related information displayed on this page, with the exclusion of Running Costs data, are marketing materials provided by Warners, and do not constitute property particulars. Please contact Warners for full details and further information. The Running Costs data displayed on this page are provided by PrimeLocation to give an indication of potential running costs based on various data sources. PrimeLocation does not warrant or accept any responsibility for the accuracy or completeness of the property descriptions, related information or Running Costs data provided here.





































.png)

