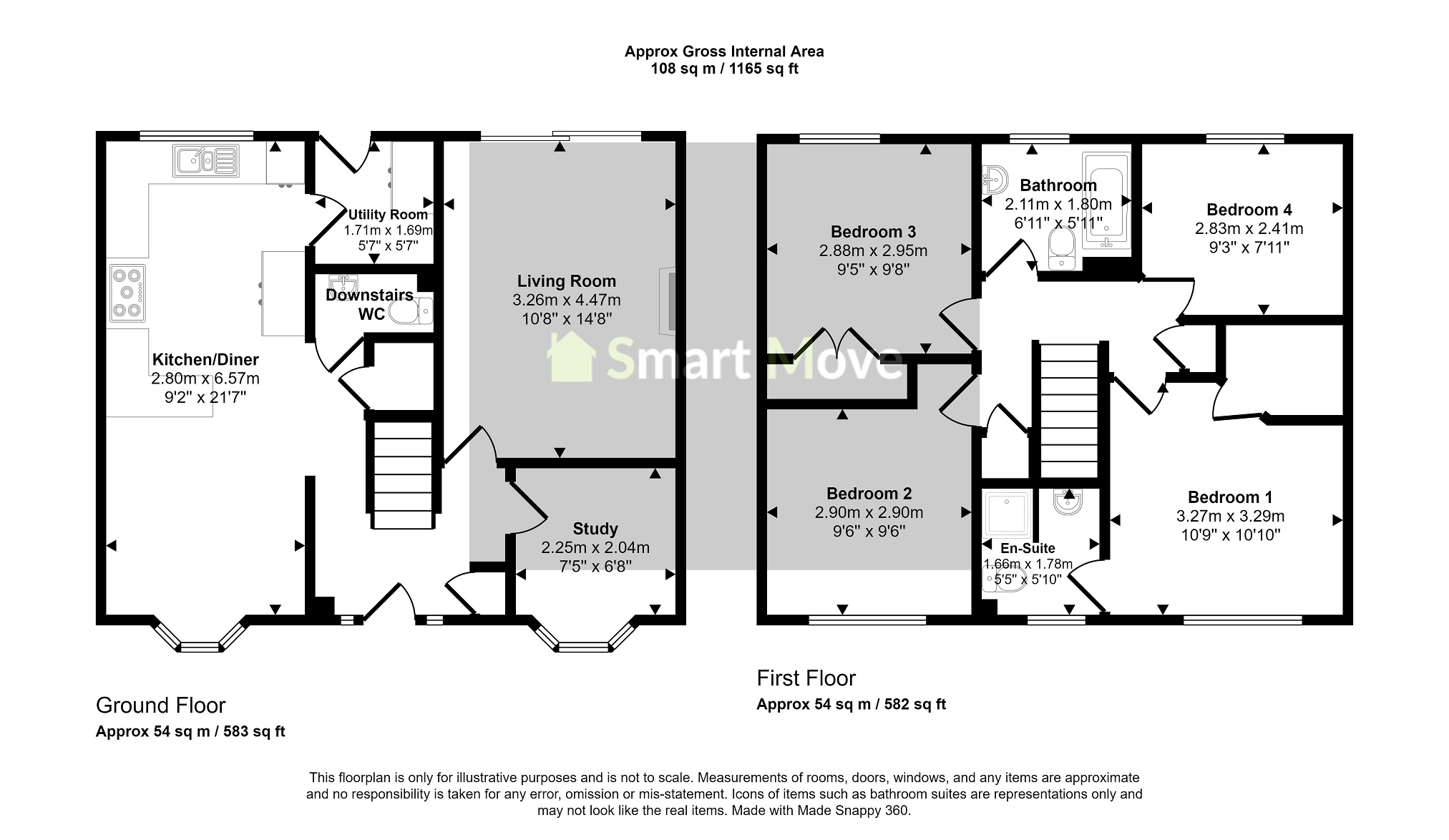Detached house for sale in Ferndale, Yaxley, Peterborough, Cambridgeshire. PE7
* Calls to this number will be recorded for quality, compliance and training purposes.
Property features
- No Forward Chain
- Four Bedrooms
- Detached Family Home
- Re-Fitted High Specification Kitchen
- Two Reception Rooms
- Driveway and Double Garage
- Utility
- En-Suite
Property description
**no forward chain**
Smart Move are delighted to offer for sale, this recently renovated, four bedroom, detached property in Yaxley. Situated on a modern development and within close proximity to local schools, amenities, health care centres and fantastic access for those commuting along the A1, this would be an ideal home for a growing family.
Accommodation is set over two floors and comprises, entrance hall with stairs to the first floor. There is a re-fitted kitchen/diner with integrated appliances which include a fridge, freezer, dishwasher, wine cooler as well as a range cooker. The utility is off the kitchen and houses space for your washing machine and tumble dryer. Furthermore, there is a downstairs wc, study and living room on the ground floor.
Upstairs, there are four bedrooms, en-suite to master and a family bathroom.
There have been brand new carpets laid throughout living room and the entire first floor as well as re-decoration throughout the home.
Outside, to the side is a double width driveway, leading to the double garage, a small front garden and an enclosed rear garden with a courtesy door into the garage.
To arrange your viewing, please call our sales team.
Entrance Hall
Study (2.25m x 2.04m (7' 5" x 6' 8"))
Kitchen-Diner (2.80m x 6.50m (9' 2" x 21' 4"))
Utility Room (1.71m x 1.69m (5' 7" x 5' 7"))
Living Room (3.26m x 4.47m (10' 8" x 14' 8"))
Downstairs WC
Landing
Bedroom 1 (3.27m x 3.29m (10' 9" x 10' 10"))
En Suite (1.66m x 1.78m (5' 5" x 5' 10"))
Bedroom 2 (2.90m x 2.90m (9' 6" x 9' 6"))
Bedroom 3 (2.88m x 2.95m (9' 5" x 9' 8"))
Bedroom 4 (2.83m x 2.41m (9' 3" x 7' 11"))
Bathroom (2.11m x 1.80m (6' 11" x 5' 11"))
Rear Garden
Driveway And Double Garage
Property info
For more information about this property, please contact
Smartmove Yaxley, PE7 on +44 1733 850749 * (local rate)
Disclaimer
Property descriptions and related information displayed on this page, with the exclusion of Running Costs data, are marketing materials provided by Smartmove Yaxley, and do not constitute property particulars. Please contact Smartmove Yaxley for full details and further information. The Running Costs data displayed on this page are provided by PrimeLocation to give an indication of potential running costs based on various data sources. PrimeLocation does not warrant or accept any responsibility for the accuracy or completeness of the property descriptions, related information or Running Costs data provided here.































.png)