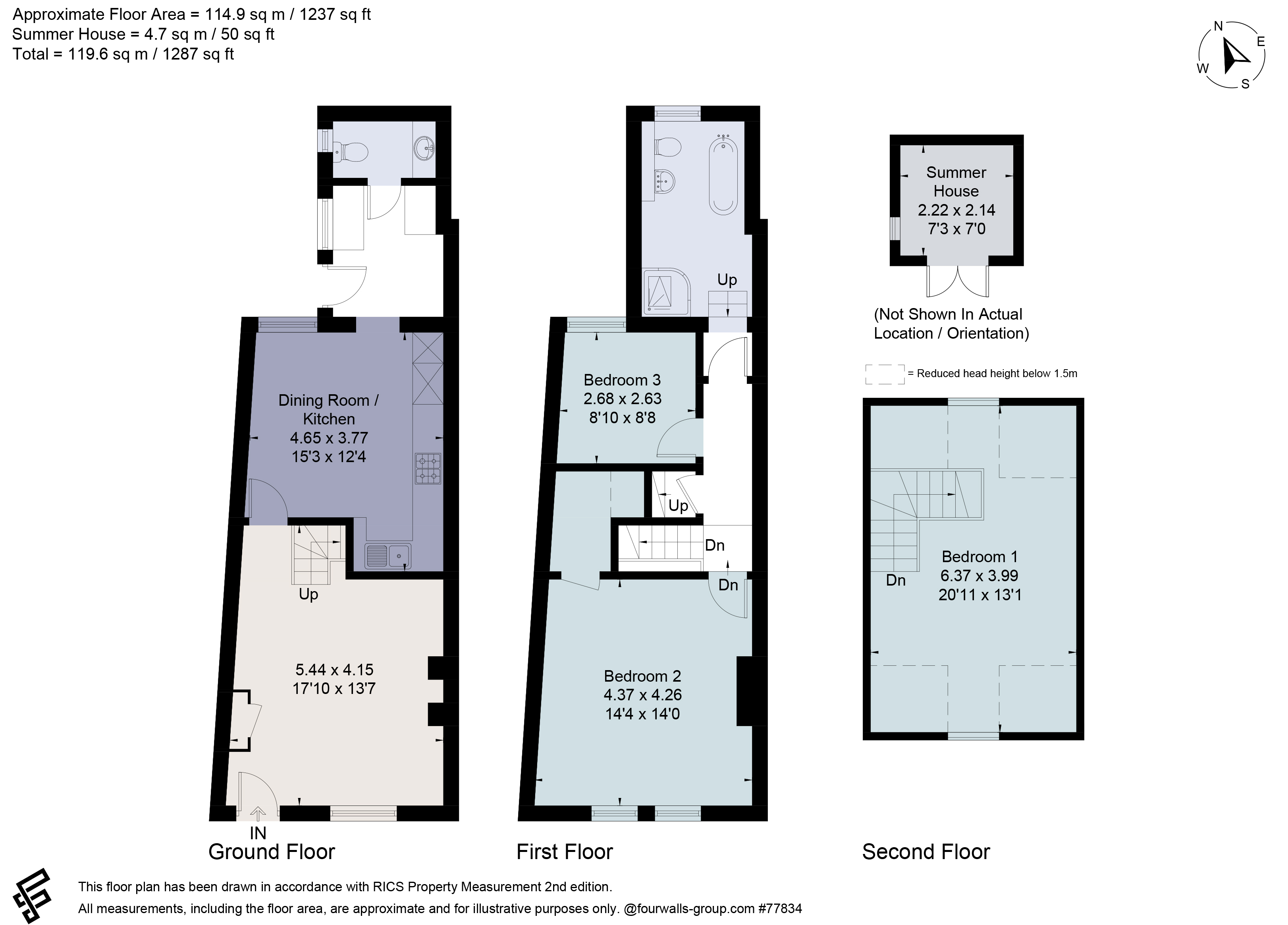Terraced house for sale in Canon Street, Winchester, Hampshire SO23
* Calls to this number will be recorded for quality, compliance and training purposes.
Property features
- Exceptional interior finish, with a wonderful blend of modern luxury and retained period features
- Three double bedrooms and a spacious first floor bathroom suite
- Sitting room and separate well appointed kitchen/dining room
- Large utility/boot room and a separate cloakroom/WC
- Garden studio/home office and a delightful rear courtyard
- No forward chain
- EPC Rating = C
Property description
A stunning city renovation located along Canon Street
Description
35A Canon Street is an attractive three bedroom Victorian mid-terrace cottage. Believed to have been built in the 1840s, this three storey property was completely gutted and refurbished in 2023-2024, with works including a new roof; substantial bedroom with north and south dormer windows; new bathroom with power shower and free-standing bath; new ground-floor WC; new hand-built staircases and front door; insulated wood laminate ground flooring; replumbing with a new combi boiler; multi-fuel chimney flue; and a complete rewire. The feature sash windows have been refurbished and double-glazed, and fitted with custom-made shutters, and all other windows replaced with easy-to-maintain UPVC.
Newly-refurbished with an exceptional finish and to exacting standards, this beautifully presented property blends period charm with an exquisite modern interior, a unique attribute in this current market. From the welcoming entrance, the open ground floor features high ceilings and an abundance of natural daylight from tall sash windows, which then enjoy a Southerly aspect. This spacious living room has ample wall space to suit free standing furniture and a fireplace which would suit the inset of a gas or open fire. The living room adjoins the kitchen/dining room, this lovely sized room also features a ceiling and a view of the private courtyard. The kitchen itself is fitted with a comprehensive range of units and integrated Neff/Miele appliances which include a combination micro/oven, induction hob and dishwasher. A doorway leads through to a usefully sized utility/boot room, which has space/plumbing for a freestanding fridge/freezer and washing machine/dryer and a further doorway leads through to a cloakroom/WC. The utility opens out on to the private courtyard.
The versatile sleeping accommodation is arranged across a first and second floor, with a substantial principal bedroom which incorporates a large recessed cupboard and a delightful dual Southerly aspect with privacy shutters. The adjacent third bedroom has double proportions and the luxurious bathroom suite incorporates a freestanding power shower, free standing deep bath tub, a large vanity unit and a remotely operated ceiling Velux window. The second floor bedrooms have recently been reconfigured to create an exceptional space, with a lovely view to front and to the rear whereby you can see Winchester cathedral.
Outside, the attractive and quiet private courtyard has a new hand built close board fence and an insulated summer house with mains power and ethernet connectivity.
Location
The house is situated in the heart of the highly sought-after Winchester conservation area, on a unique street that is famed both for its architectural importance and the warmth of the community.
Winchester's ancient cathedral city centre includes award-winning pubs, the amenities of first-class shopping within the pedestrian precinct, recreational and cultural facilities, together with an excellent selection of schools for all ages, both private and state, and a main line railway station (London Waterloo within 1 hour).
There are delightful walks within the area through the Cathedral Close and along the banks of the River Itchen and up to St Catherine's Hill. Access can be easily gained to the M3 motorway at junctions 10 or 11, the M3 in turn providing easy
connections to the A34 and the M27 coastal motorway, which also provides access to the New Forest and Southampton International Airport.
Square Footage: 1,237 sq ft
Additional Info
The property benefits from a new mains gas supply, new electricity supply and new water connection (all completely replaced at point of renovation). There is also fibre broadband with ethernet connection. Residential parking permits upon application.
Winchester City Council
Council Tax Band E
Property info
For more information about this property, please contact
Savills - Winchester, SO23 on +44 1962 476855 * (local rate)
Disclaimer
Property descriptions and related information displayed on this page, with the exclusion of Running Costs data, are marketing materials provided by Savills - Winchester, and do not constitute property particulars. Please contact Savills - Winchester for full details and further information. The Running Costs data displayed on this page are provided by PrimeLocation to give an indication of potential running costs based on various data sources. PrimeLocation does not warrant or accept any responsibility for the accuracy or completeness of the property descriptions, related information or Running Costs data provided here.

























.png)