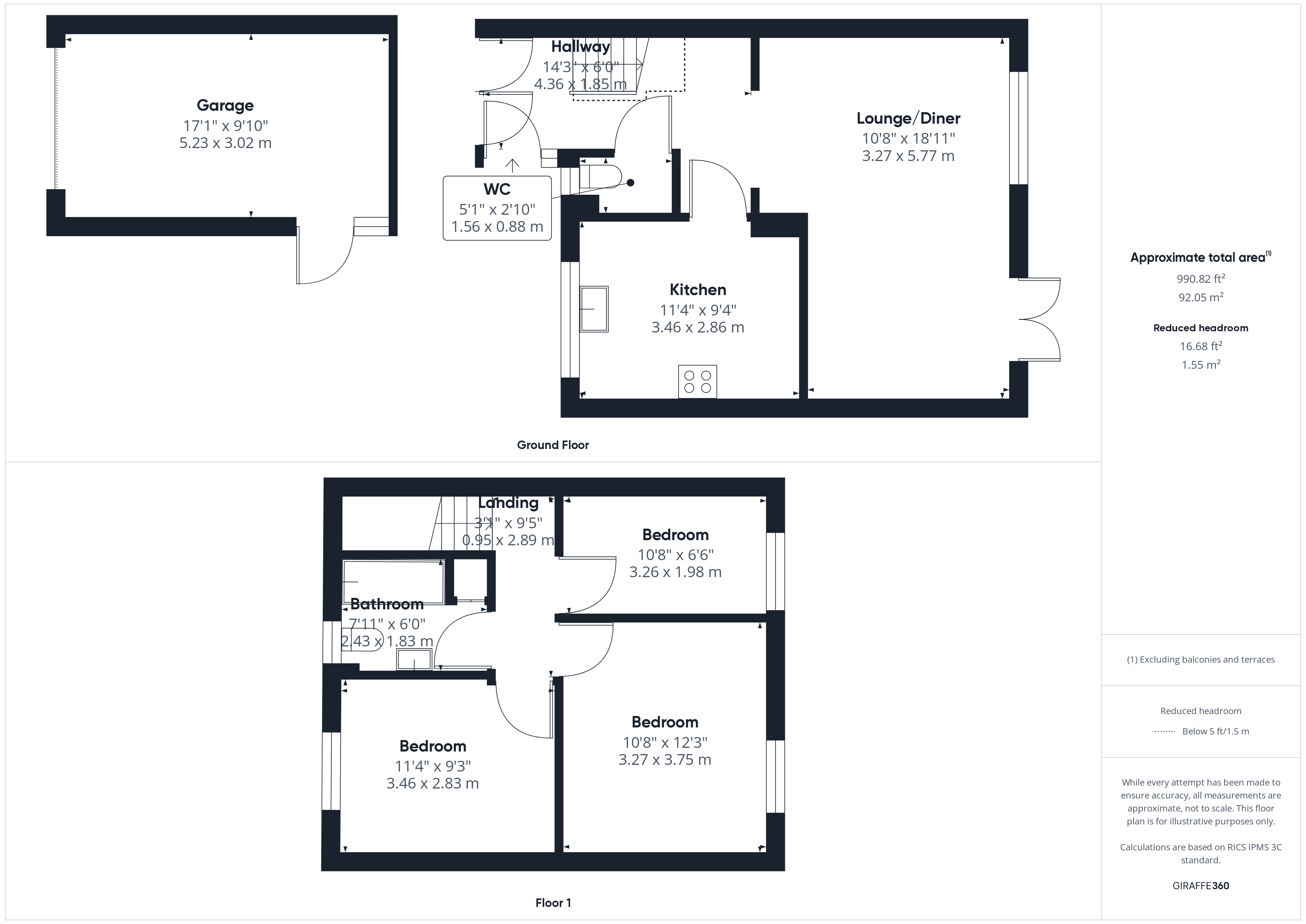End terrace house for sale in Thetford Road, Brandon IP27
Just added* Calls to this number will be recorded for quality, compliance and training purposes.
Property features
- End of Terrace House
- Lounge/Diner
- Well Fitted Kitchen
- Ground Floor Cloakroom
- Three Bedrooms
- Bathroom
- Gas Heating & Upvc Double Glazing
- Garage with Driveway & Parking
- Generous Garden Plot
- Chain Free
Property description
An excellent opportunity to purchase this three bedroom house conveniently located within close proximity of the town centre amenities and offering generous accommodation throughout with gas heating, double glazing. Garage & driveway. Excellent value as first home, family home or investment property. Chain Free.
Situation & location This well presented end of terrace three bedroom house offers comfortable well laid out accommodation throughout and is conveniently located just a short walk from the town centre amenities. Having been much improved in recent years, the house benefits from a good sized lounge/diner as well as a well fitted modern kitchen and useful ground floor cloakroom. There are three bedrooms to the first floor and a family bathroom. Other benefits include gas central heating and Upvc double glazing.
Outside, the gardens are a good size, the rear garden being enclosed and to the front there is a generous driveway and parking area as well as a brick and tiled garage.
The sale of this property represents excellent value, ideally suited to those families or couples seeking their first home, but to let investors or those purchasers seeking the convenience of nearby amenities. The house is available to purchase chain free and early viewings are highly recommended.
Brandon is a small West Suffolk town situated in the heart of the Breckland and the Thetford pine forest. It has a range of shops catering for most day-to-day needs; churches; schools and other facilities including a modern sports complex. Brandon railway station is on the Norwich-Ely line; from Ely connections can be made to services to London, the Midlands and the North. The larger town of Thetford is only six miles away with a sports centre with an indoor swimming and leisure pool complex and a range of other sporting and social clubs and amenities.
Open porch way
entrance hall With softwood framed part glazed entrance door; radiator; under stairs storage area; cloaks and storage cupboard; fitted carpet.
Cloakroom 5' 1" x 2' 10" (1.56m x 0.88m) With wash hand basin and W.C; UPVC sealed unit double glazed window; cushion flooring.
Kitchen 11' 4" x 9' 4" (3.46m x 2.86m) Well fitted with range of matching wall and floor cupboard units with work surfaces over incorporating single drainer stainless steel sink unit with mixer tap; plumbing for automatic washing machine; built-in electric double oven and gas hob with five ring burners, extractor canopy over (all in stainless steel finish); space for fridge freezer; splash tiling; under pelmet lighting and plinth lighting; UPVC sealed unit double glazed window with roller blind; cushion flooring.
Sitting room/dining room 10' 8" x 18' 11" (3.27m x 5.77m) L-shaped with opening from hallway; two radiators UPVC sealed unit double glazed window and UPVC sealed unit double glazed French doors to rear garden; fitted carpet.
Staircase leading from hallway to first floor.
Landing Access to loft space with wall mounted gas fired combi boiler (serving central heating and domestic hot water); fitted carpet.
Bedroom one 10' 8" x 12' 3" (3.27m x 3.75m) Radiator; UPVC sealed unit double glazed window; fitted carpet.
Bedroom two 11' 4" x 9' 3" (3.46m x 2.83m) Radiator; UPVC sealed unit double glazed window; fitted carpet.
Bedroom three 10' 8" x 6' 5" (3.26m x 1.98m) Radiator; UPVC sealed unit double glazed window; fitted carpet.
Bathroom 7' 11" x 6' 0" (2.43m x 1.83m) Suite comprising shower bath with handheld shower mixer and overhead thermostatic plumbed in shower, wash basin and W.C; radiator; fully tiled walls; UPVC sealed unit double glazed window with roller blind; cushion flooring. Linen cupboard with shelving.
Outside There are pleasant gardens to the front and rear. There is good parking to the front for a number of vehicles and a concrete driveway leads to the:
Brick and tiled garage 17' 1" x 9' 10" (5.23m x 3.02m) With up and over door, light and power; UPVC personnel door at side and UPVC sealed unit double glazed window
The good sized rear garden is enclosed by fencing and chiefly lawned with various shrubs trees and bushes. There is a timber building/store shed. Directly behind the property is a paved patio area and there is a gate at the side.
Services All mains services are connected. Mains drainage.
Gas fired central heating.
Council tax band B
EPC rating C
Property info
For more information about this property, please contact
Chilterns, IP27 on +44 1842 552150 * (local rate)
Disclaimer
Property descriptions and related information displayed on this page, with the exclusion of Running Costs data, are marketing materials provided by Chilterns, and do not constitute property particulars. Please contact Chilterns for full details and further information. The Running Costs data displayed on this page are provided by PrimeLocation to give an indication of potential running costs based on various data sources. PrimeLocation does not warrant or accept any responsibility for the accuracy or completeness of the property descriptions, related information or Running Costs data provided here.


































.png)