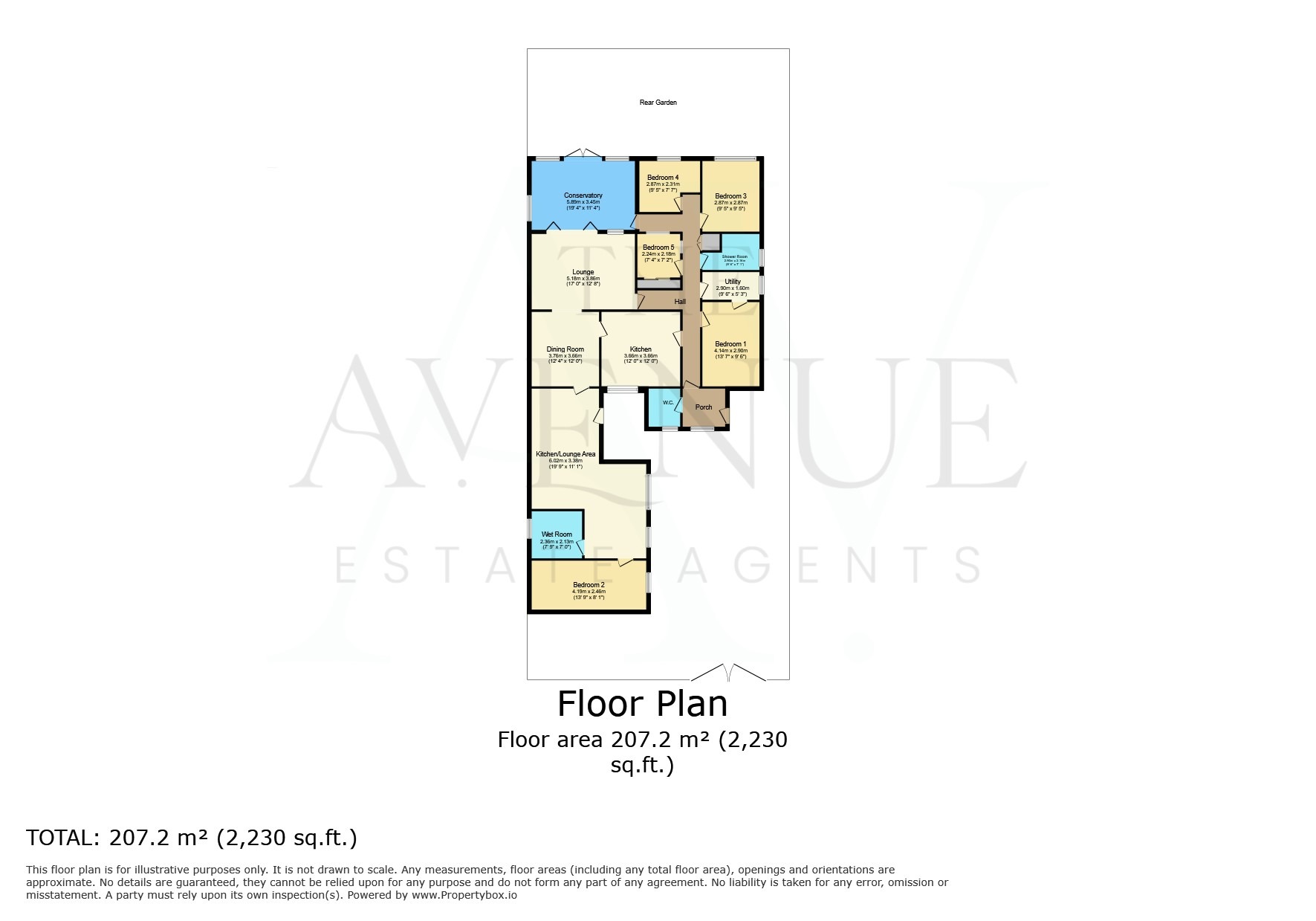Detached bungalow for sale in Tye Green, Braintree, Essex CM77
* Calls to this number will be recorded for quality, compliance and training purposes.
Property features
- Detached Bungalow
- Rear Garden
- Approximately 2500sq ft
- Quote ref LK08
- Four Bedrooms + One Bedroom Annexe
- Conservatory
- Electric Gated Driveway
- Spacious Kitchen
- Close to Braintree Village
- Three Shower Rooms + Cloakroom
Property description
An impressive and unique four bedroom detached bungalow situated in A semi-rural location, the property includes A self contained one bedroom annexe and only A few minutes from the braintree village retail park. The main part of the bungalow includes A spacious kitchen, lounge and dining room, conservatory, four bedrooms, two shower rooms and A cloak room. Annexe to include its own front door, A modern open plan kitchen and lounge area, large wet room and A double bedroom. The property is double glazed and has gas central heating throughout.
Main bungalow
double glazed entrance door
To:
Entrance porch
Double glazed window to front. Radiator. Further door to:
Cloakroom
Double glazed window to side. WC and wall mounted sink.
Hallway
lounge
Opens to dining room, separate door to hallway, Radiators. By-folding doors to:
Glass conservatory
Radiators. Double glazed french doors leading to and overlooking rear garden. Intelligent glass fitted to roof.
Dining room
Door leading to Annexe, Radiator. Double glazed window to side. Further door to:
Kitchen
With large ceramic tiled flooring. Good range of modern shaker style solid oak finished wall and base units with marble effect worktops. Complementing mosaic tiled splashbacks. Double glazed window to front. Coved ceiling cornices. Space for fridge and freezer. Five ring double gas oven. Integrated dishwasher.
Utility room
Offering stainless steel sink unit. Range of wall and base units. Wall mounted boiler. Loft access. Tiled splashbacks. Plumbing for washing machine. Radiator. Double glazed window to side and further door to side.
Bedroom 1
Double glazed window to front. Radiator. Door to:
En-suite
Tiled flooring. Wall mounted sink unit with chrome taps. Low flush WC. Walk in shower unit with electric power shower. Radiator. Obscure double glazed window to side.
Bedroom 2
Double glazed window to rear. Radiator.
Bedroom 3
Two mirror fronted fitted wardrobes. Fitted carpet. Coved ceiling cornices. Radiator. Double glazed window to rear.
Bedroom 4
Double glazed window to rear. Coved ceiling cornices. Fitted carpet.
Family bathroom
Obscure double glazed window to side. Three piece suite comprising low flush WC, pedestal wash hand basin with chrome mixer taps and a p-shaped panelled bath with curved glass shower screen and wall mounted electric power shower over. Tiled flooring and tiled walls. Coved ceiling cornices. Extractor.
Annexe
Includes its own front door and internal door from the main bungalow. Fitted with a modern open plan kitchen and lounge area, large shower wet room, double bedroom with double glazed window to front.
Outside
The front garden is secluded in nature and accessed by a brand new remote front gate with entry system. The remainder of the garden is laid to lawn. The rear garden is predominately laid to lawn with decking area and uninterrupted views over open fields to rear. Outside tap and power socket. Side access gate. Option to purchase further land to the rear.
Property info
For more information about this property, please contact
The Avenue UK, B3 on +44 121 721 3104 * (local rate)
Disclaimer
Property descriptions and related information displayed on this page, with the exclusion of Running Costs data, are marketing materials provided by The Avenue UK, and do not constitute property particulars. Please contact The Avenue UK for full details and further information. The Running Costs data displayed on this page are provided by PrimeLocation to give an indication of potential running costs based on various data sources. PrimeLocation does not warrant or accept any responsibility for the accuracy or completeness of the property descriptions, related information or Running Costs data provided here.











































.png)