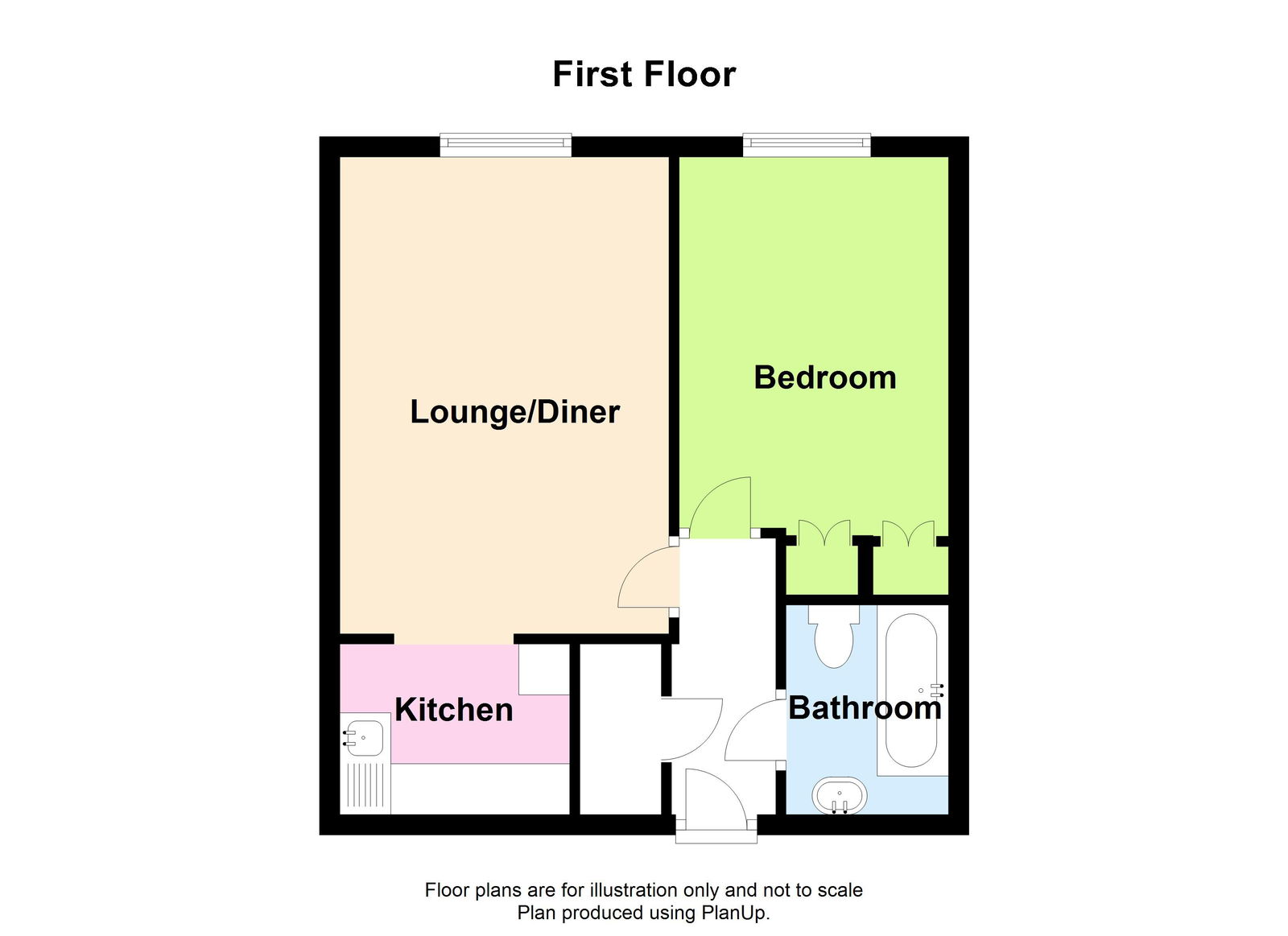Flat for sale in Homechase House, Birkdale, Southport PR8
Just added* Calls to this number will be recorded for quality, compliance and training purposes.
Property description
'Homechase House' is a popular, purpose built development of 1 and 2 bedroom retirement flats, built by national house builders, McCarthy and Stone. Situated at the head of a residential cul-de-sac, standing in mature grounds and with a gate leading to the many, nearby facilities of Birkdale Village which include a number of shops, coffee bars, restaurants and bus services together with the railway station on the Southport to Liverpool commuter line. The flat is installed with electric night storage heating, Upvc double glazing and the accommodation of this flat briefly includes; communal entrance with entry phone and lift to the first floor, private entrance hall, lounge, kitchen, bedroom, bathroom. No chain delay.
Communal Entrance
With entry phone system, residents' lounge, house manager's office, stairs and lift to the first floor.
First Floor
Private Entrance Hall
Entry phone and emergency call unit, useful storage/ airing cupboard with hot water cylinder and shelving.
Lounge/ Dining Room - 4.67m x 3.23m (15'4" x 10'7")
Upvc double glazed window overlooking the communal gardens, night storage heater, wall light points, emergency pull cord. Archway to....
Kitchen - 1.68m x 2.24m (5'6" x 7'4")
Single drainer stainless steel sink unit, a range of base units with cupboards and drawers, wall cupboards and working surfaces, tiled walls, extractor. Four ring, electric cooker and fridge freezer.
Bedroom - 3.66m x 2.64m (12'0" x 8'8")
Upvc double glazed window overlooking the communal gardens, wall light points, recessed double wardrobes, night storage heater, emergency pull cord.
Bathroom - 1.63m x 2.08m (5'4" x 6'10")
A champagne coloured suite including; a low sided, panelled bath with 'Triton' electric shower above, vanity wash hand basin with cupboards below, low level WC. Tiled walls, vanity mirror and light, dimplex heater, extractor. Mirrored wall unit.
Outside
Homechase House stands in communal gardens and there is resident and visitor car parking available on a first come first serve basis.
Council Tax
Sefton mbc band B.
Tenure
Leasehold for 125 years from 1 March 1987 with an annual ground rent of £437.10 payable 6 monthly in advance to Estates and Management ltd.
Service Charge
The annual service charge of £2,414.53 is payable every 6 months in advance.
Age Restrictions
Residents must be over 60 years of age.
Transfer Fee
We understand there is a transfer fee of 1% of the sales price is payable by the seller on completion to Estate and Management Ltd.
Facilities
The development includes a House manager, who works Monday to Friday 9am - 3pm. The main rooms are installed with emergency pull cord to contact monitoring service, 'Appello'. There is a guest room which is available to rent and the charge for this is currently £30 per night for single occupancy and £35 per night for double occupancy. There is communal laundry and residents' lounge.
Property info
For more information about this property, please contact
Chris Tinsley Estate Agents, PR9 on +44 1702 787674 * (local rate)
Disclaimer
Property descriptions and related information displayed on this page, with the exclusion of Running Costs data, are marketing materials provided by Chris Tinsley Estate Agents, and do not constitute property particulars. Please contact Chris Tinsley Estate Agents for full details and further information. The Running Costs data displayed on this page are provided by PrimeLocation to give an indication of potential running costs based on various data sources. PrimeLocation does not warrant or accept any responsibility for the accuracy or completeness of the property descriptions, related information or Running Costs data provided here.


















.png)

