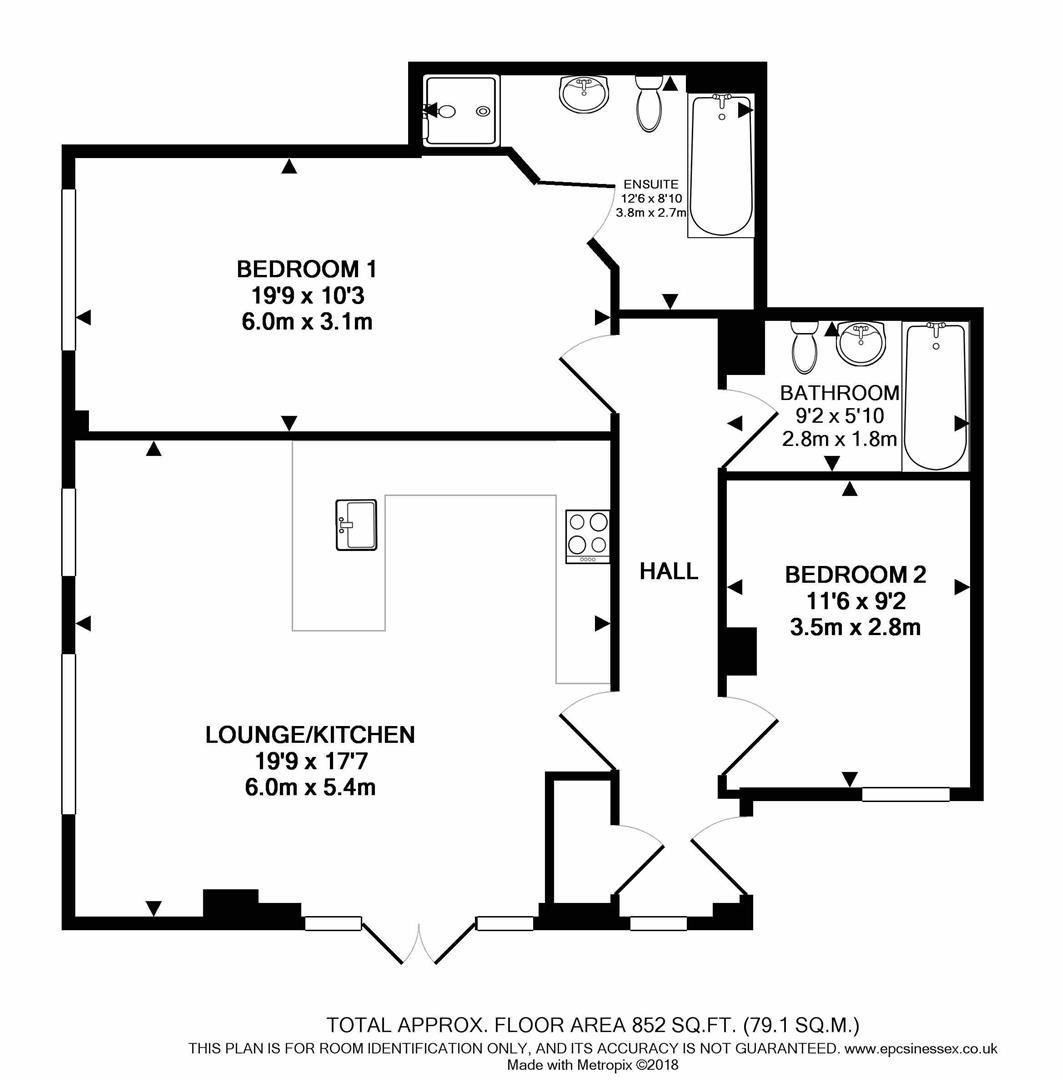Flat for sale in Blackmore Road, Hook End, Brentwood CM15
* Calls to this number will be recorded for quality, compliance and training purposes.
Property features
- Ground floor luxury apartment
- Two double bedrooms
- Main bathroom
- En-suite to master bedroom
- Large lounge / kitchen
- Field views to the front aspect
- 10 min drive to brentwood & shenfield towns
- Parking & communal garden
Property description
Located in a semi-rural setting with views over farmland to the front elevation, and yet still being within easy reach of local amenities, including Brentwood and Shenfield Town centres, we are delighted to bring to market this spacious two, double bedroom, ground floor apartment. The property has been well-maintained throughout and includes an open plan lounge / kitchen fitted with hi-gloss units and appliances; it also features a spacious en-suite to the master bedroom plus a main family bathroom. There are two parking spaces provided, and you also have use of a communal garden located at the rear.
Entering the property, you find yourself in a large hallway with doors to all rooms and a useful storage cupboard on entry. A spacious open plan lounge/kitchen sits at the front of the property and has French doors to the front aspect and windows to the side, allowing for lots of natural lighting into this room. The kitchen area has been fitted in a range of hi-gloss wall and base units with granite work surfaces over, with integrated appliances to include: Oven, hob, dishwasher and fridge/freezer.
As previously mentioned, the property has two double bedrooms with ample space for free standing or fitted furniture. Bedroom one benefits from its own, fully tiled en-suite shower/bathroom with panelled bath, separate shower cubicle, wash hand basin and w.c. There is also a main bathroom with panelled bath, wash hand basin and w.c.
Externally, there are two parking spaces to the front of the building whilst to the rear you have access to well-tended communal gardens. There is a long lease with 120 years remaining and ground rent & service charges are just £164.00 per month (subject to change).
Entrance Hall
Doors to all rooms. Storage cupboard
Lounge / Kitchen (6.02m x 5.36m (19'9 x 17'7))
French doors to front elevation and windows to side. Kitchen area fitted in a range of hi-gloss wall and base units with appliances.
Bedroom One (6.02m x 3.12m (19'9 x 10'3))
Window to side aspect. Door to :
En-Suite Bath/Shower Room (3.81m x 2.69m (12'6 x 8'10))
Panelled bath, separate shower cubicle, w.c. And wash hand basin.
Bedroom Two (3.51m x 2.79m (11'6 x 9'2))
Window to front aspect.
Bathroom (2.79m 1.78m (9'2 5'10))
Panelled bath, w.c. And wash hand basin.
Communal Gardens
Parking - Two Spaces
Located at the front of the building.
Agents Note - Fee Disclosure
As part of the service we offer we may recommend ancillary services to you which we believe may help you with your property transaction. We wish to make you aware, that should you decide to use these services we will receive a referral fee. For full and detailed information please visit 'terms and conditions' on our website
Property info
For more information about this property, please contact
Keith Ashton, CM14 on +44 1277 576906 * (local rate)
Disclaimer
Property descriptions and related information displayed on this page, with the exclusion of Running Costs data, are marketing materials provided by Keith Ashton, and do not constitute property particulars. Please contact Keith Ashton for full details and further information. The Running Costs data displayed on this page are provided by PrimeLocation to give an indication of potential running costs based on various data sources. PrimeLocation does not warrant or accept any responsibility for the accuracy or completeness of the property descriptions, related information or Running Costs data provided here.





























.png)


