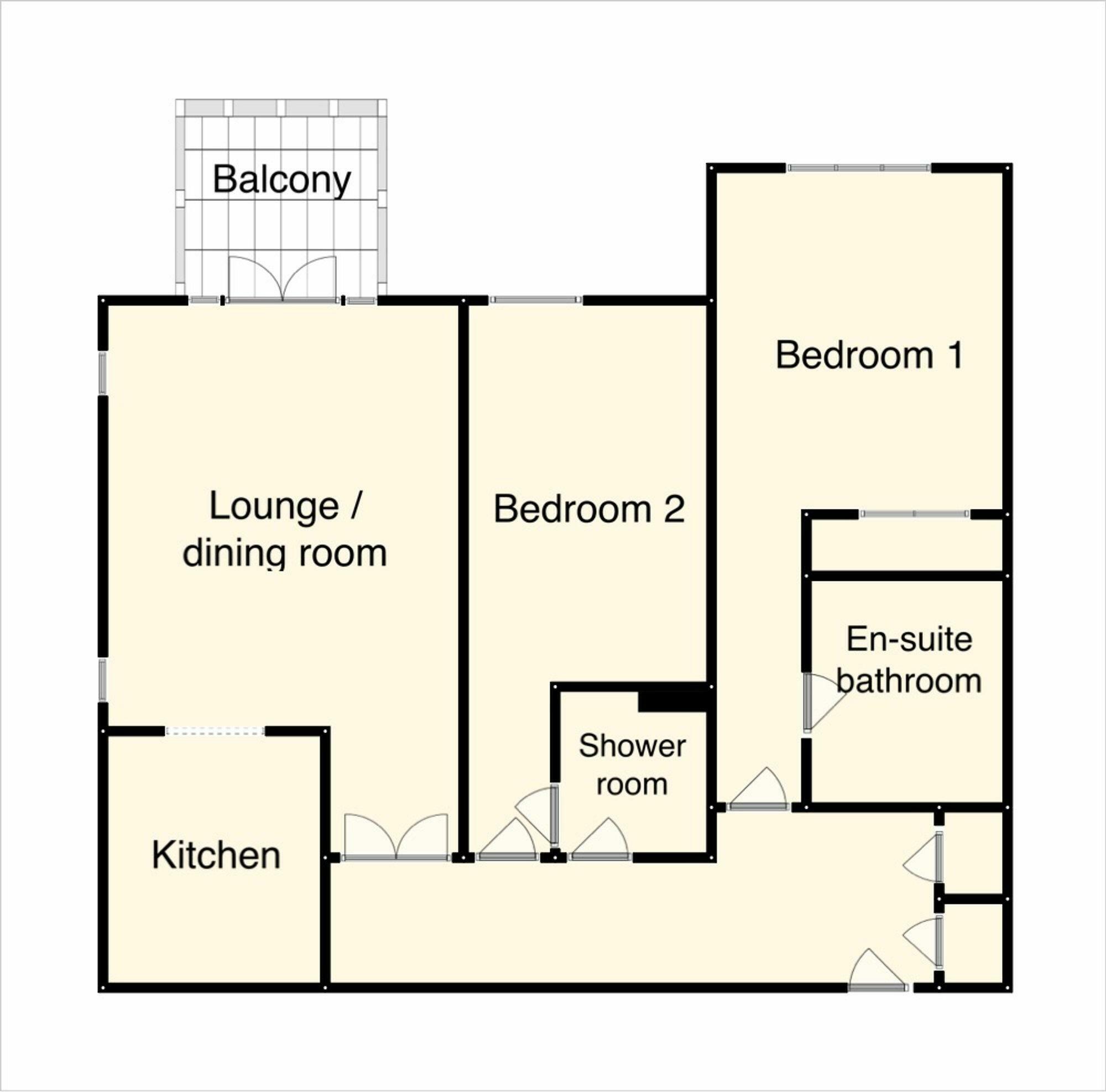Flat for sale in Higher Woodway Road, Teignmouth TQ14
Just added* Calls to this number will be recorded for quality, compliance and training purposes.
Property features
- Two bedroom apartment
- Secure gated devlopment
- Wonderful views towards the sea
- En suite bedrooms
- Lift access
- Communal garden
- Allocated parking
- Council tax - D
- Leasehold
- EPC - B
Property description
Detailed Description
A well presented purpose built 2 bedroom apartment in an enviable location. This light and airy apartment provides secure gated living, spacious lounge/dining room, two en suite double bedrooms, fitted kitchen and a private covered balcony enjoying a sunny aspect and making the most of the wonderful views towards the Ness Headland, the Back Beach towards Babbacombe Downs and countryside beyond. This fantastic apartment also benefits from a communal garden, lift access, allocated private parking and no onward chain. Leasehold, council tax - D, EPC - B
situation: The coastal town of Teignmouth has a great deal to offer, not least its superb sandy beach, award winning children’s play area and the nearby golf courses. Water sport activities are well catered for with sailing clubs, deep water moorings and a diving school.
There is a good range of shops and social facilities to suit most needs. The market town of Newton Abbot is 5 miles away and the county town, Cathedral City of Exeter is 14 miles distant.
The nearby A380 dual carriageway connects with the M5 at Exeter. Trains stop at Newton Abbot and Teignmouth, offering excellent services to London and beyond.
Communal front door: Access from the allocated parking space is via a security gate with a path leading up to the communal entrance.
The property provides lift access and stairs to the second floor.
Owners front door
entrance hallway: A spacious hallway with telephone entry system, two radiators, airing cupboard with shelving and housing electric central hot water and heating system. A storage cupboard with shelving and wall mounted consumer unit, spotlights and double multi glazed doors into:
Lounge/dining room: 6.65m x 4.25m (21'10" x 13'11") maximum measurement, A spacious, light and airy open plan room with wonderful views across the town and out to sea. Feature fire place with electric fire, two radiators, TV, satellite and telephone points. UPVC double glazed French doors lead out onto the covered wrought iron balustraded balcony with ample space for table and chairs enjoying a sunny aspect and making the most of the wonderful views towards the Ness Headland, the Back Beach towards Babbacombe Downs and countryside beyond.
Kitchen: 3.01m x 2.57m (9'11" x 8'5"), A modern range of matching eye level and base units with stainless steel one and half bowl sink/drainer with mixer taps. Roll top work surfaces, tiled splashbacks, integrated appliances include, electric hob with extractor over, eye level double oven and microwave, fridge/freezer, dishwasher and washer dryer.
Bedroom 1: 4.17m x 3.44m (13'8" x 11'3") plus door recess, uPVC double glazed window making the most of the wonderful views towards the Ness Headland, the Back Beach towards Babbacombe Downs and countryside beyond. Fitted wardrobe with full length mirror sliding doors, two radiators and door to:
En-suite bathroom: White suite comprising panelled bath with mixer taps, pedestal wash hand basin with mixer taps and close coupled WC. Corner enclosure with electric shower over and glass sliding doors, part tiled walls, heated towel rail and extractor.
Bedroom 2: 4.57m x 2.89m (14'12" x 9'6") plus door recess, uPVC double glazed window making the most of the wonderful views towards the Ness Headland, the Back Beach towards Babbacombe Downs and countryside beyond. Two radiators and doors to:
Shower room: White suite comprising corner enclosure with thermostatic shower over, pedestal wash hand basin and close coupled WC. Part tiled walls, heated towel rail, shaver point, extractor and Jack n Jill doors to hall and bedroom 2.
Outside: One of the highlights of this well presented apartment is the fabulous and well maintained level communal lawn and gardens with electronic security gates to:
Parking: Allocated parking space.
Property info
For more information about this property, please contact
Fraser & Wheeler Estate Agents, EX7 on +44 1626 295737 * (local rate)
Disclaimer
Property descriptions and related information displayed on this page, with the exclusion of Running Costs data, are marketing materials provided by Fraser & Wheeler Estate Agents, and do not constitute property particulars. Please contact Fraser & Wheeler Estate Agents for full details and further information. The Running Costs data displayed on this page are provided by PrimeLocation to give an indication of potential running costs based on various data sources. PrimeLocation does not warrant or accept any responsibility for the accuracy or completeness of the property descriptions, related information or Running Costs data provided here.




























.png)
