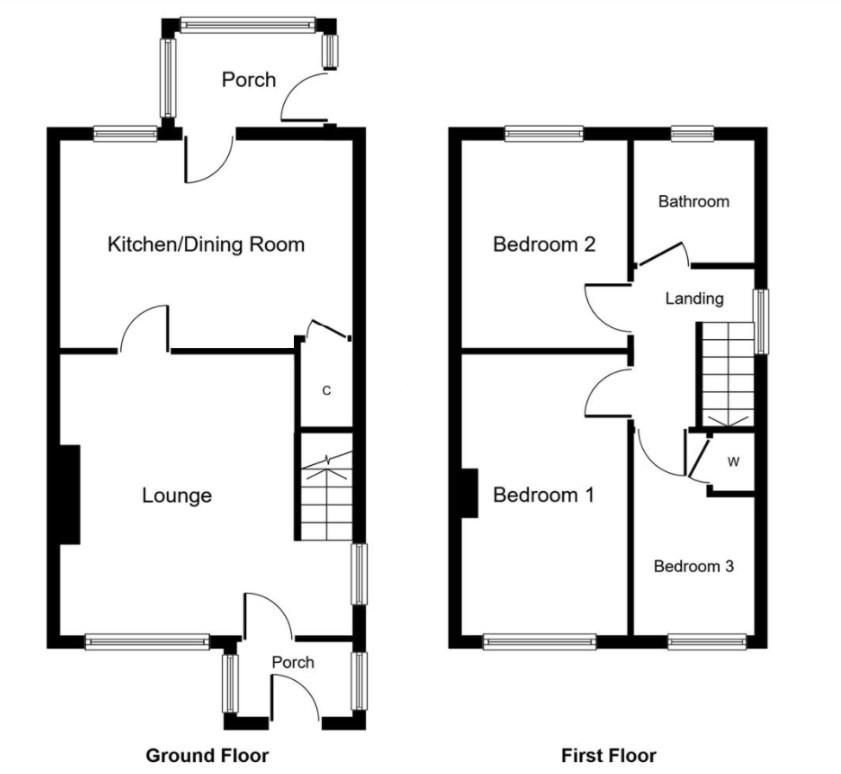Semi-detached house for sale in Princes Square, Thornaby TS17
* Calls to this number will be recorded for quality, compliance and training purposes.
Property features
- Semi detached house
- 3 bedrooms
- Well presented
- Front and rear gardens
- South facing rear garden
- Patio and lawn with large timber shed to rear garden
- Popular area of thornaby
- Driveway for 3 cars
Property description
This well presented three bedroom semi-detached house with a south facing rear garden is located in the Stainsby Hill area of Thornaby.
The ground floor features a porch that opens into a lounge with a feature Inglenook fireplace fitted with a log burning stove and timber mantel above, double doors open into the spacious modern kitchen/dining room equipped with a range of units, integrated oven, and hob. There is also a convenient rear porch which leads to the rear garden.
Upstairs, the property offers three bedrooms and a modern family bathroom with a shower over the bath.
Outside, the front of the property enjoys a lawned garden and a block paved driveway with off-road parking for two cars. The rear garden is perfect for enjoying sunshine during the summer months and features a lawned area, two patio spaces, and a large timber shed.
Conveniently situated in a sought after part of Thornaby, this home offers excellent access to local amenities including good primary and secondary schools, Thornaby Town Centre, Teesside Park and superb transport links via local bus routes, the A66 and A19, and Thornaby Train Station.
Porch
Lounge (4.45m x 4.27m (14'7" x 14'))
Kitchen/Dining Room (4.45m x 3.15m (14'7" x 10'4"))
Rear Porch (2.26m x 1.45m (7'5" x 4'9"))
Landing
Bedroom One (4.67m x 2.49m (15'4" x 8'2"))
Bedroom Two (2.74m x 2.49m (9' x 8'2"))
Bedroom Three (2.16m x 1.85m (7'1" x 6'1"))
Bathroom (1.83m x 1.83m (6' x 6'))
Property info
For more information about this property, please contact
Gowland White - Chartered Surveyors, TS18 on +44 1642 966057 * (local rate)
Disclaimer
Property descriptions and related information displayed on this page, with the exclusion of Running Costs data, are marketing materials provided by Gowland White - Chartered Surveyors, and do not constitute property particulars. Please contact Gowland White - Chartered Surveyors for full details and further information. The Running Costs data displayed on this page are provided by PrimeLocation to give an indication of potential running costs based on various data sources. PrimeLocation does not warrant or accept any responsibility for the accuracy or completeness of the property descriptions, related information or Running Costs data provided here.































.png)

