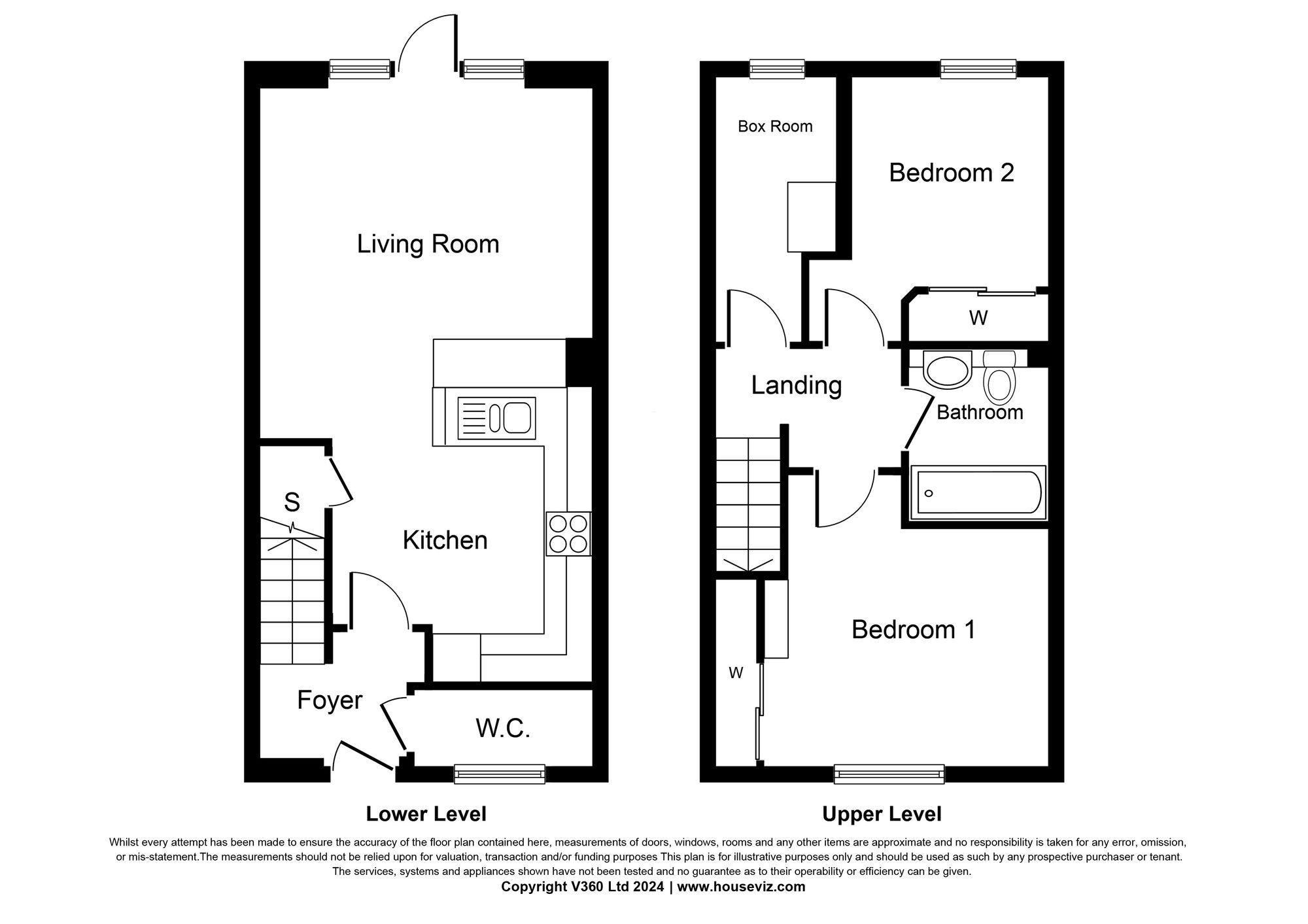Terraced house for sale in Beech Path, East Calder EH53
* Calls to this number will be recorded for quality, compliance and training purposes.
Property features
- Immaculately Presented Two Double Bedroom with additional Box Room Terraced House
- Set within modern development
- Offering a sociable layout with open-plan Kitchen & Lounge with Patio door providing access to the private rear garden
- Superbly Stylish High White Gloss Fitted Kitchen with Integrated appliances
- Lower Level Wc with stylish built-in storage
- Contemporary designed Family Bathroom with Vanity storage units
- Box Room ideal for either Home office or as guest-room
- Landscaped Rear Garden offers a degree of privacy
- Excellent commuter links via motorway, rail and bus
Property description
Nestled within a modern development, this immaculately presented two-bedroom mid-terraced house exudes a sense of contemporary elegance. Boasting a sociable layout, the property offers a seamless flow between its open-plan kitchen and lounge, creating an inviting space for both relaxation and entertainment. The lounge is bathed in natural light streaming through the patio door, which opens up to a private rear garden, seamlessly blending the indoor and outdoor living spaces.
The heart of the home, the kitchen, is a masterpiece of design with its superbly stylish high white gloss fitted cabinets and top-of-the-line integrated appliances. It is a culinary haven that effortlessly combines functionality with aesthetics, perfect for whipping up delicious meals or entertaining guests.
The property features two double bedrooms, both immaculately appointed and offering a tranquil retreat at the end of the day. Additionally, there is a versatile box room/nursery that can be used as a home office, guest room, or a cosy reading nook, adding a touch of flexibility to the space.
Every detail of this home has been carefully considered, from the lower-level WC with stylish built-in storage to the contemporary designed family bathroom with vanity storage units, reflecting a commitment to both style and practicality.
Outside, the landscaped rear garden provides a serene escape from the hustle and bustle of every-day life, offering a degree of privacy for relaxing or entertaining outdoors. Whether hosting a barbeque or simply unwinding with a book, this outdoor oasis is sure to be a cherished feature of the property.
Conveniently located with excellent commuter links via motorway, rail, and bus, this property offers the perfect blend of modern living and accessibility. With its impeccable presentation, thoughtful design, and premium finishes, this terraced house is a testament to luxurious living at its finest.
EPC Rating: B
Entrance
Welcoming lower hallway featuring pristine white decor complimented by stylish laminate flooring to lower hall. Carpeted staircase providing access to upper level.
Lower Level Wc (1.63m x 1.19m)
Featuring stylish two piece suite comprising wall hung wash-hand basin set within vanity storage unit and dual flush Wc with additional floor to ceiling storage built-in to rear. Opaque window providing natural light. Quality laminate flooring.
Kitchen (2.95m x 2.67m)
The sleek contemporary designed Kitchen offers a generous range of white high gloss cabinetry to floor and walls providing ample storage. Complimentary work-surfaces with additional Breakfast-bar area featuring low level lighting. Integrated fridge-freezer, slimline dishwasher and washing machine. Gas hob set below stainless steel chimney style extractor hood and electric oven.
Lounge (4.62m x 4.11m)
This well proportioned living area provides ample space for a configuration of furnishings for relaxing and dining. Pristine white decor complimented by quality laminate flooring. Patio door to rear with side floor to ceiling windows providing an abundance of natural light to the room and also offering immediate access to the private rear garden.
Upper Level
Carpeted staircase leading to upper level with stylish high gloss white balustrade. The upper hall offers attic hatch to partially floored attic space.
Bedroom One (3.48m x 3.45m)
An elegantly presented double bedroom offering mirrored fitted wardrobe storage, rich carpeting enhancing your relaxation and complimented by soothing neutral decor. The room offers ample space for free standing furniture.
Bedroom Two (3.12m x 2.92m)
The second double bedroom also benefits from double fitted mirrored wardrobes. Striking white decor complimented by quality neutral carpeting.
Bathroom (2.06m x 1.68m)
Featuring a contemporary modern three piece suite comprising wash-hand basin and Wc set within stylish wall to wall vanity storage unit with fitted mirror above showcased with spotlights. Full length bath with glazed side screen and mains shower set above. Porcelanosa tiling to rear wall.
Box Room (3.10m x 1.47m)
Currently utilised as the perfect home office this room offers stylish white decor and carpeting. Window overlooking rear garden.
Garden
A lovely landscaped rear garden featuring an area of lawn with planted borders. Stylish paved patio area surrounding lawn ideal for garden furniture. There is a rear garden gate.
Property info
For more information about this property, please contact
Knightbain Estate Agents Ltd, EH52 on +44 1506 321872 * (local rate)
Disclaimer
Property descriptions and related information displayed on this page, with the exclusion of Running Costs data, are marketing materials provided by Knightbain Estate Agents Ltd, and do not constitute property particulars. Please contact Knightbain Estate Agents Ltd for full details and further information. The Running Costs data displayed on this page are provided by PrimeLocation to give an indication of potential running costs based on various data sources. PrimeLocation does not warrant or accept any responsibility for the accuracy or completeness of the property descriptions, related information or Running Costs data provided here.

































