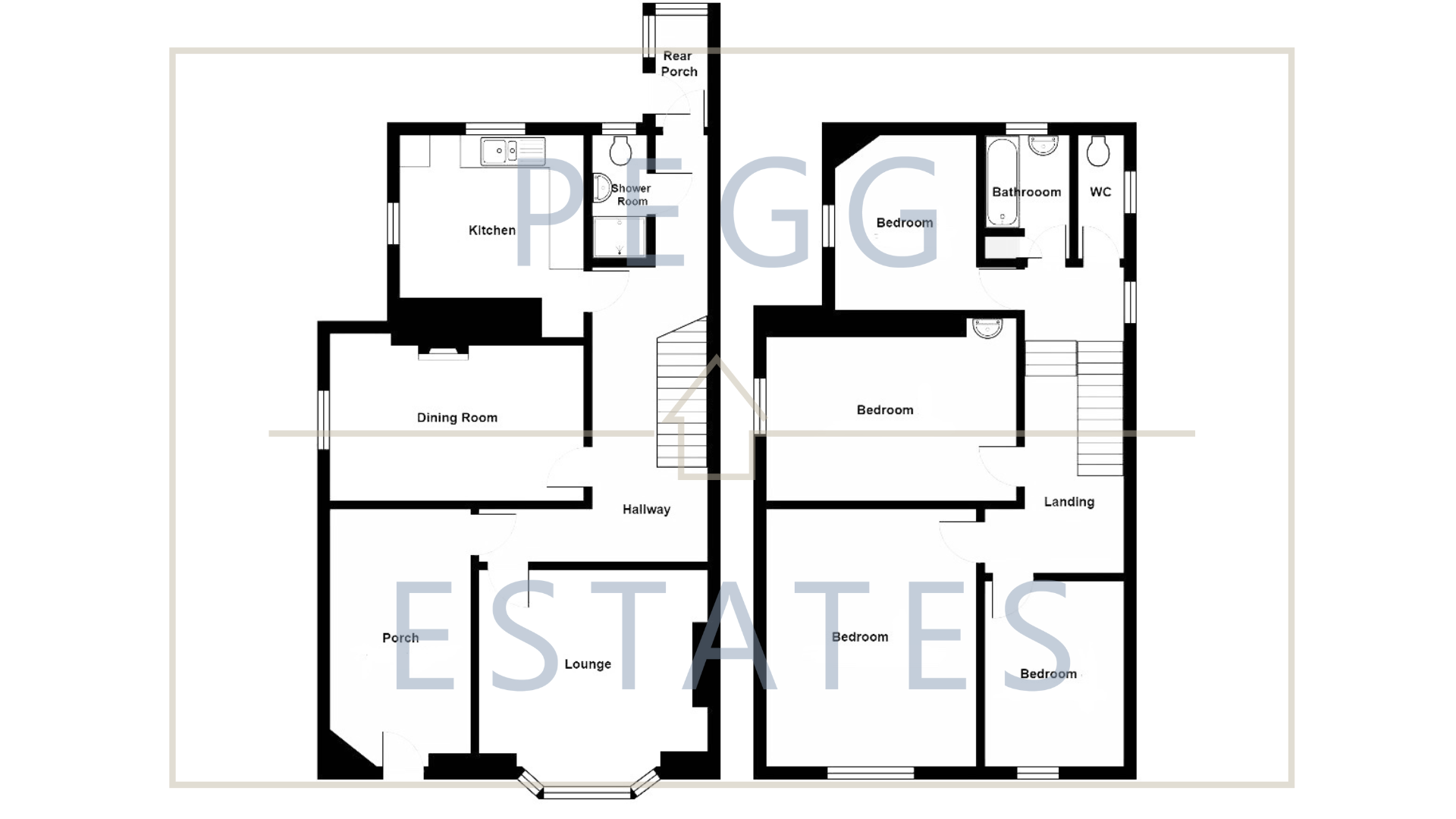Terraced house for sale in Warberry Road West, Torquay TQ1
Just added* Calls to this number will be recorded for quality, compliance and training purposes.
Property features
- Close to Amenities
- Downstairs Cloakroom
- Four bedrooms
- Garden With Views
- High Ceilings
- Semi detached
- Tucked Away In A Quiet Spot
- Minutes from Warberries
Property description
Description
The property welcomes you with a large entrance hall, setting the tone for the spaciousness that continues throughout the home.
The first floor features a comfortable living room, a well-appointed kitchen, a convenient downstairs cloakroom, and an additional reception room, offering flexibility in the layout.
Upstairs, you'll find four bedrooms, each offering ample space and natural light, along with a family bathroom.
The property boasts a lovely flat garden to the rear, recently enhanced with new fencing for added privacy. On clear days, you can enjoy stunning views extending all the way to Dartmoor, providing a picturesque backdrop to your outdoor space.
This home is perfect for those who appreciate a sense of space and light, combined with the charm of high ceilings and a beautiful garden. It's a must-see for anyone looking for a comfortable and versatile family home.
Council Tax Band: D
Tenure: Freehold
Second Reception Room (11.19' x 15.35')
Double glazed windows, electric points, carpet flooring, double radiator.
Kitchen/Diner (10.83' x 10.48')
Kitchen counter top with ceramic dual sink and drainer, two double glazed windows, single radiator, cabinets.
Shower Room (8.20' x 3.28')
Single radiator, double glazed window, low level wc, sink and stand up shower.
WC (2.95' x 8.07')
Houses the combi boiler, low level wc and double glazed window.
Bathroom (5.09' x 7.87')
Panel bath with over bath shower, sink, double glazed window, double radiator. Airing cupboard.
Bedroom 1 (11.65' x 9.84')
Electric points, small double radiator. Double glazed window, carpet flooring.
Bedroom 2 (12.04' x 15.09')
Electric points, carpet flooring, small double radiator, double glazed window, shaving sink.
Bedroom 3 (14.40' x 12.76')
Single radiator, electric points, large double glazed window.
Bedroom 4 (10.66' x 8.40')
Single radiator, electric points, large double glazed window.
Property info
For more information about this property, please contact
Pegg Estates, TQ1 on +44 1803 912052 * (local rate)
Disclaimer
Property descriptions and related information displayed on this page, with the exclusion of Running Costs data, are marketing materials provided by Pegg Estates, and do not constitute property particulars. Please contact Pegg Estates for full details and further information. The Running Costs data displayed on this page are provided by PrimeLocation to give an indication of potential running costs based on various data sources. PrimeLocation does not warrant or accept any responsibility for the accuracy or completeness of the property descriptions, related information or Running Costs data provided here.



























.png)
