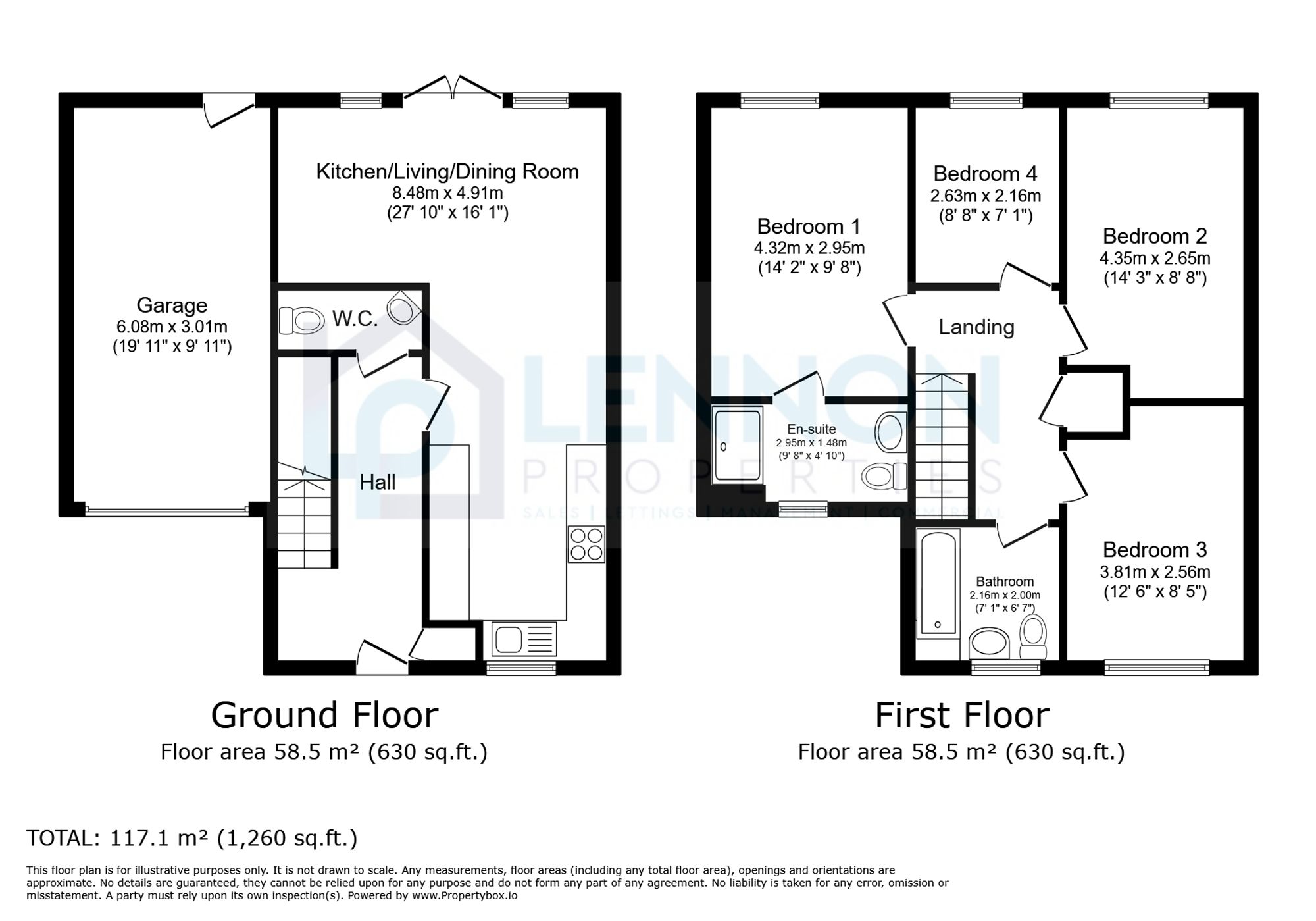Detached house for sale in Farm Drive, Blyth NE24
* Calls to this number will be recorded for quality, compliance and training purposes.
Property features
- Modern Open Plan Living
- Stunning throughout
- Close to the upcoming train station
- Downstairs W/C
- En-suite to the primary bedroom
- Driveway for two cars
- Detached
- Leasehold
- EPC rating B
- Council tax band D
Property description
Introducing a contemporary, four-bedroom detached family residence, perfectly located on the desirable Farm Drive in Blyth, Northumberland. This home is conveniently situated close to Blyth beach and within easy reach of local amenities. It features outstanding transport connections, including the upcoming train line, and is near well-regarded schools, making it ideal for families. The property comprises an entrance hallway, a ground floor W/C, and a breathtaking open-plan living space bathed in natural light from the French doors leading to the rear garden. The kitchen/diner impresses with its white high-gloss units and built-in appliances, including a refrigerator, freezer, washing machine, and dishwasher. The first-floor landing opens to a master bedroom with an en-suite, two more double bedrooms, a single bedroom, and a family bathroom. The front of the house has a garden that is mainly laid to lawn with beautiful shrubs and a driveway providing off-street parking for two vehicles, extending to a single garage equipped with electricity, lighting, and a rear door to the garden. The back garden is private, mainly laid to lawn with a patio seating area and gated passage to the front.Viewings are highly recommended. **** Property can be bought as shared ownership, if purchased 100%, on completion of the sale they will own the Freehold ****
EPC Rating: B
Hallway
Composite front door leading to the hallway, storage cupboard, stairs, access tot he downstairs W/C, lounge and kitchen.
Downstairs W/C (2.03m x 0.90m)
Radiator, sink, extractor and low level W/C.
Lounge/Kitchen (8.47m x 4.91m)
UPVC window to the front, UPVC French doors to the rear, two radiators, extractor hood, spotlights, gas cooker, combi boiler, wall and base units, tiled splash backs, integrated fridge, freezer, electric oven, dishwasher and washer.
Landing
Radiator, access to the loft, family bathroom and the four bedrooms.
Bedroom One (4.52m x 2.95m)
UPVC window to thew rear and radiator.
En-Suite (2.94m x 1.36m)
Frosted UPVC window to the front, vertical chrome towel warmer, sink, low level W/C, mains shower, spotlights and extractor.
Bedroom Two (4.55m x 2.65m)
UPVC window to the rear and radiator.
Bedroom Three (3.82m x 2.65m)
UPVC window to the front and radiator.
Bedroom Four (2.62m x 2.15m)
UPVC window to the rear and radiator.
Family Bathroom (2.15m x 1.93m)
Frosted UPVC window to the front, vertical chrome towel warmer, low level W/C, sink, spotlights, extractor, panelled bath with over mains shower.
Front Garden
Mainly laid to lawn and shrubs.
Rear Garden
Enclosed low maintenance rear gardens laid to lawn, and patio area.
For more information about this property, please contact
Lennon Properties – North East, NE24 on +44 1670 208884 * (local rate)
Disclaimer
Property descriptions and related information displayed on this page, with the exclusion of Running Costs data, are marketing materials provided by Lennon Properties – North East, and do not constitute property particulars. Please contact Lennon Properties – North East for full details and further information. The Running Costs data displayed on this page are provided by PrimeLocation to give an indication of potential running costs based on various data sources. PrimeLocation does not warrant or accept any responsibility for the accuracy or completeness of the property descriptions, related information or Running Costs data provided here.





























.png)

