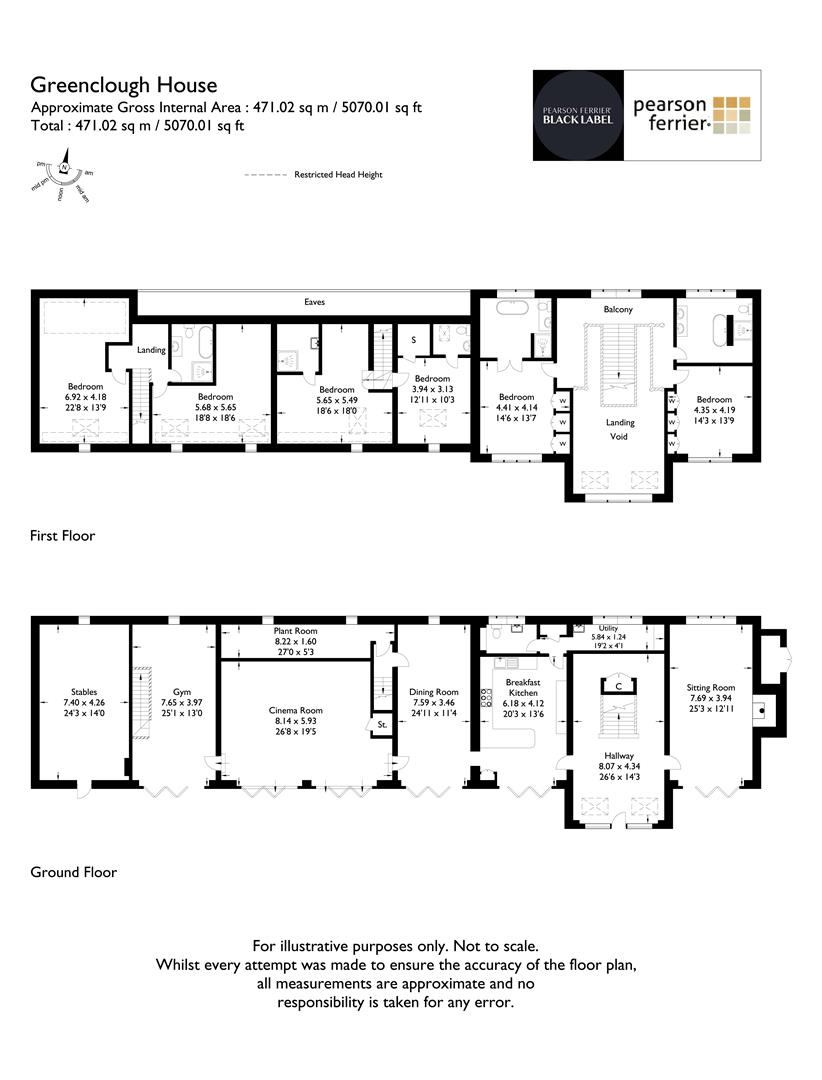Detached house for sale in Broadhead Road, Turton, Bolton BL7
* Calls to this number will be recorded for quality, compliance and training purposes.
Property features
- Stunning detached residence
- 6 bedrooms/4 bathrooms
- Secluded rural setting
- Set in around 3 acres
- Highly regarded location
- Recently renovated/contemporary interior
- Stabling & extensive parking
Property description
Greenclough House, Edgworth is a superbly presented and recently renovated, six bedroom, stone built detached house, set in around 3 acres of gardens and grazing land in this idyllic semi rural setting enjoying a southerly aspect over surrounding countryside. The property has undergone a comprehensive scheme of renovation throughout and boasts a stylish and contemporary interior and is immaculately presented throughout. There is ample accommodation for the modern family with main living room with multi fuel stove, fitted breakfast kitchen, dining room, large cinema room, gymnasium, there are three separate staircases leading to the upper floors, with in total 6 bedrooms and four bathrooms (with integrated Bluetooth sound systems)and a wc/cloaks. The house is within easy reach of the highly regarded village centre with access to local shops, the Post Office & Village Stores, Cricket Club and family play area and local pubs and access to stunning countryside at nearby Wayoh reservoir, whilst being a short drive to nearby Bromley Cross, Ramsbottom, Bury & Bolton. There is a large block paved parking forecourt with extensive parking available, two entrances, and a stable block with 2 loose boxes.
Freehold Property/Council Tax Band G
Entrance Hallway (7.89 x 4.31 (25'10" x 14'1"))
Stunning hallway with oak and glass staircase leading to a galleried landing, oak flooring laid in a herringbone pattern with underfloor heating, exposed stonework, full height windows and door to the front.
Living Room (7.46 x 3.93 (24'5" x 12'10"))
Oak herringbone style flooring, recessed multi fuel stove, window to the rear and bi-folding doors to the front.
Breakfast Kitchen (5.93 x 4.1 (19'5" x 13'5"))
Contemporary Shaker style kitchen with wall and base units and complimentary oak worktops, appliances include induction hob, double oven, microwave, coffee machine, fridge, freezer, wine cooler and dishwasher, hot tap, stone flagged flooring, tiled elevations, bi-folding doors to the front.
Dining Room (7.21 x 3.43 (23'7" x 11'3"))
Oak flooring, panelled elevations, access to inner hallway, staircase and boiler/plant room.
Home Cinema (8.12 x 5.12 (26'7" x 16'9"))
Large fully equipped cinema room, starlight ceiling and bi-folding doors to the front.
Gymnasium (7.3 x 3.96 (23'11" x 12'11"))
Stairs to the first floor, bi-folding doors to the front.
First Landing
Galleried landing area, shuttered window to the rear.
Bedroom One (4.39 x 3.58 / 3.4 x 2.9 (14'4" x 11'8" / 11'1" x 9)
Range of fitted wardrobes, window to the front, large ensuite bathroom/wet room and dressing area comprising, wc, twin basins, freestanding tin bath, shower, tiled elevations and flooriing.
Bedroom (4.16 x 3.63 (13'7" x 11'10"))
Fitted wardrobes, window to the front.
Bathroom/Wet Room (3.6 x 3.17 (11'9" x 10'4"))
Briefly comprising, wc, twin basins, freestanding bath, shower, tiled elevations and flooring, window to the rear.
Second Landing
Bedroom (3.91 x 3.11 (12'9" x 10'2"))
Walk in closet, ensuite wc/cloaks, velux window to the front, .
Bedroom (L-shaped 5.61 x 5.48 (L-shaped 18'4" x 17'11"))
Velux and porthole window to the front, ensuite vanity basin and shower.
Third Landing
Bedroom (L-shaped 5.66 x 5.62 (L-shaped 18'6" x 18'5"))
Velux window and porthole window to the front.
Bedroom (6.79 x 4.17 (22'3" x 13'8"))
Velux window to the front.
Bathroom/Wet Room
Briefly comprising, basin, slipper bath, shower, tiled elevations and flooring.
Outside
There is a large block paved parking forecourt with extensive parking available, two entrances, and a stable block with 2 loose boxes, extensive gardens to the front, woodland and access to an adjoining pond.
Property info
For more information about this property, please contact
Pearson Ferrier, BL0 on +44 1706 408010 * (local rate)
Disclaimer
Property descriptions and related information displayed on this page, with the exclusion of Running Costs data, are marketing materials provided by Pearson Ferrier, and do not constitute property particulars. Please contact Pearson Ferrier for full details and further information. The Running Costs data displayed on this page are provided by PrimeLocation to give an indication of potential running costs based on various data sources. PrimeLocation does not warrant or accept any responsibility for the accuracy or completeness of the property descriptions, related information or Running Costs data provided here.











































.png)