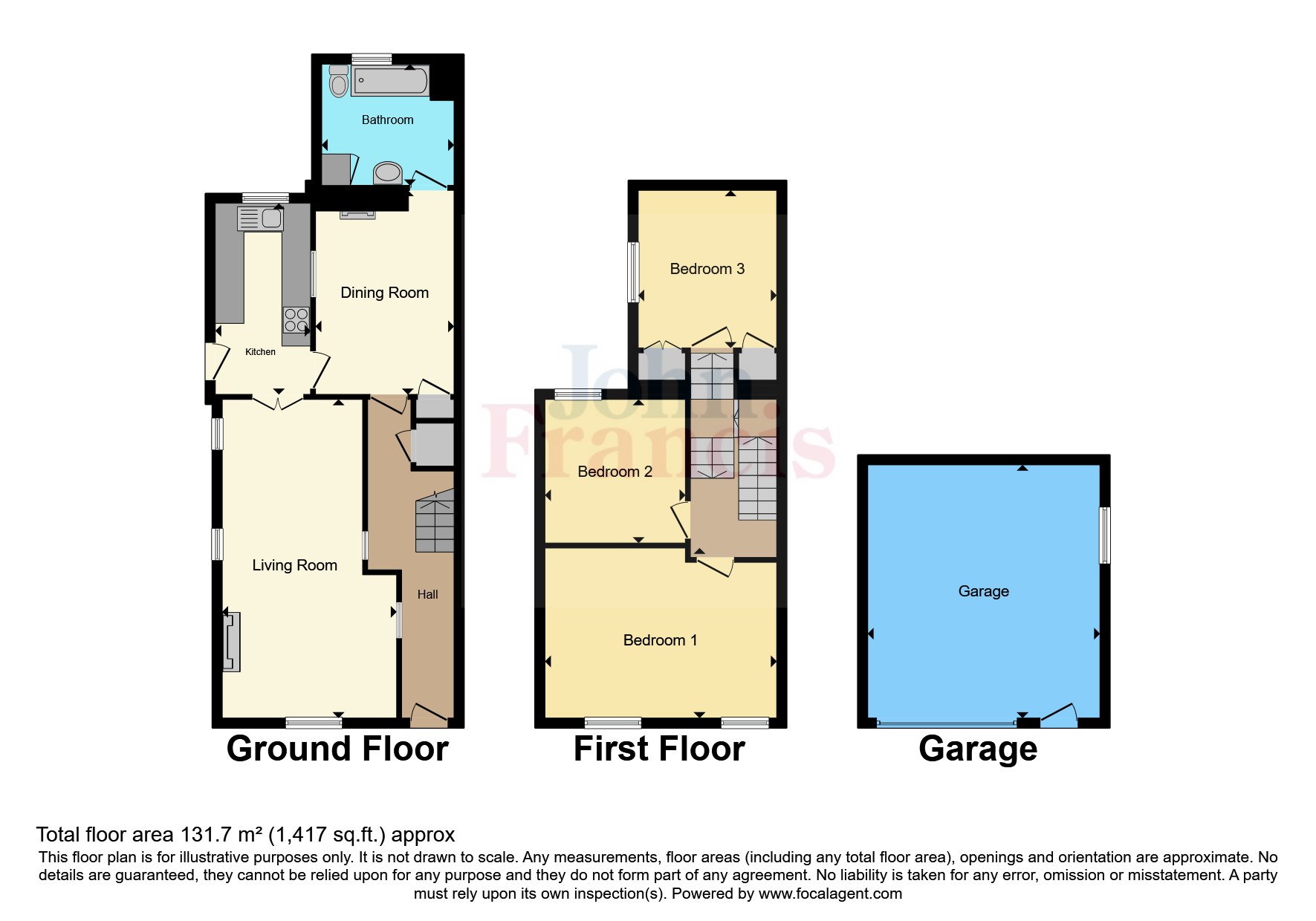Semi-detached house for sale in Stepney Road, Pwll, Llanelli, Carmarthenshire SA15
* Calls to this number will be recorded for quality, compliance and training purposes.
Property description
360 Virtual Tour Available Online
We are pleased to present this 3 bedroom semi-detached property located in the sought after village of Pwll. With it's ideal location situated close to the Gaig collage campus.
The property is a short distance away from the local leisure facilities which include Pembrey Country Park, The Millennium Coastal Path, Ffos Las racecourse, numerous golf courses, Cefn Sidan sands, and the harbour in Burry Port, and good road links to Llanelli, Carmarthen, and Swansea.
The spacious property compromises of 3 large double bedrooms, two reception rooms, kitchen, bathroom, large garage and outbuilding and a substantial rear garden overlooking the river Dulais and woods.
EER: Tbc
council tax band: C
freehold:
Front Of Property
The front of the property consists of a small paved garden with path leading to the front door, driveway for approximately two cars to the side aspect.
Entrance Hall (1.07m x 6m)
Enter via UPVC door with double glazed frosted glazing, radiator, two internal single frosted glazed window, carpet flooring, shelf to wall, coving to ceiling, stairs leading to first floor.
Landing (1.73m x 4.17m)
Carpet flooring, original banisters, spindles and handrail, small attic hatch to ceiling.
Bedroom One (5.9m x 4.45m)
Carpet flooring, two radiators, two double glazed UPVC windows to front aspect, coving to ceiling.
Bedroom Two (2.87m x 3.25m)
Carpet flooring, double glazed upcv window to side aspect, coving to ceiling, fitted wardrobes.
Bedroom Three (3.23m x 2.92m)
Carpet flooring, radiator, double glazed UPVC window to rear aspect, coving to ceiling.
Dining Room (2.84m x 3.76m)
Carpet flooring, radiator, electric fire with wooden surround, double glazed UPVC window to kitchen, coving to ceiling, under stairs storage.
Bathroom (2.57m x 2.77m)
White suite compromising of bath with electric shower overhead, wash hand basin, W/C, tiled floor and walls, two radiators, two double glazed UPVC windows, one to the side aspect and the other to the side aspect, cupboard with boiler located.
Kitchen (4.01m x 1.88m)
Tiled flooring, electric heater, range of wall and base wooden units with laminate worksurface over one bowl sink, tiled splashback, electric hob and oven, two double glazed UPVC windows, one to the side aspect and one to the rear aspect, artex ceiling.
Living Room (3.58m x 6.58m)
Enter via two wooden doors with glazed panels, carpet flooring, two radiators, electric fireplace with granite surround, double glazed UPVC window to the front aspect with a further two double glazed UPVC windows to the side aspect, tow single glazed frosted windows to the hallway, feature ceiling roses, coving to ceiling.
Garage (4.65m x 5.05m)
Garage door with an additional single UPVC door with double glazing, two double glazed UPVC windows to the side aspect, electric to garage.
Rear Garden
This substantial rear garden benefits from a large lawned area, gravelled areas with a paved path leading around for ease of access, additional outbuilding providing additional storage, the garden also backs onto the river Dulais.
For more information about this property, please contact
John Francis - Llanelli, SA15 on +44 1554 788055 * (local rate)
Disclaimer
Property descriptions and related information displayed on this page, with the exclusion of Running Costs data, are marketing materials provided by John Francis - Llanelli, and do not constitute property particulars. Please contact John Francis - Llanelli for full details and further information. The Running Costs data displayed on this page are provided by PrimeLocation to give an indication of potential running costs based on various data sources. PrimeLocation does not warrant or accept any responsibility for the accuracy or completeness of the property descriptions, related information or Running Costs data provided here.





























.png)
