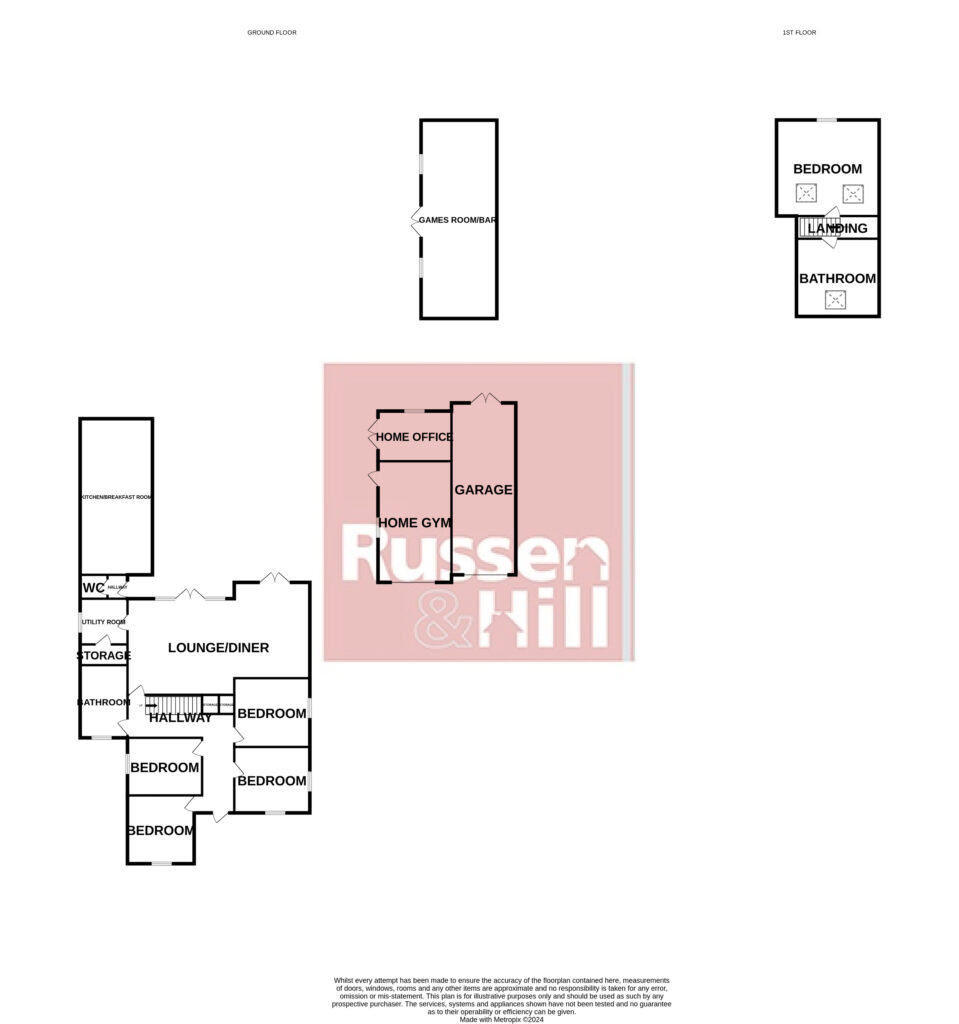Detached house for sale in Stafford Avenue, New Costessey, Norwich NR5
* Calls to this number will be recorded for quality, compliance and training purposes.
Property features
- Very Spacious Detached Chalet
- Large Flexible Accommodation
- Good Sized Lounge/Dining Room
- Kitchen/Breakfast Room
- Five Bedrooms
- Two Bathrooms & A Cloakroom
- Garage, Home Gym & Home Office
- Detached Games Room/Pub
- Large Mature Gardens
- No Chain
Property description
Property Summary
Superb, detached residence that sits on a generous plot of approximately 1/3 of an acre that could suit a number of buyers including multiple generations of family due to the flexibility of the space on offer. The property has an extremely private feel and has been upgraded to a high standard throughout leaving very little to do for the new buyer. There is an abundance of space including a modern fitted kitchen family room that is approaching 30ft long, separate utility room, sizeable sitting dining room, additional snug with wood burner which could be a bedroom, upstairs and downstairs bathrooms and a downstairs W.C not to mention the outbuildings and external space available. The bar/games room at the bottom of the garden is a detached dwelling complete with electrics, flooring and wood burner; this could be an ideal space for a family member wanting independent living or for running a small business. Be quick!
Entrance hall
Two storage cupboards, stairs to first floor and doors to:
Sitting/Dining Room
Windows to rear and side, tiled flooring, radiator and two sets of double doors to the rear.
Kitchen/Family Room
Fitted with shaker style base and wall units with wooden work tops, induction hob with extractor over, Neff double oven, space for American style fridge freezer, vertical radiator, ceramic sink with drainer, tiled splash backs and tiled flooring, windows to side and rear and double doors to side.
Utility Room
Fitted with high gloss handle less units, wooden effect work tops, inset dishwasher and space for washing machine and tumble dryer. Window to side and skylight.
Bathroom
Fitted with a panelled bath and shower, low level W.C, wash hand basin, heated towel rail and fully tiled walls and floors.
Snug/Bedroom
Radiator, wood burner and window to the side.
Bedroom
Radiator and window to the side.
Bedroom
Radiator and bay window to the front.
Bedroom
Radiator and window to the front.
First Floor Landing
Doors to:
Bathroom
With freestanding bath, low level W.C and wash hand basin, heated towel rail and window to the front.
Bedroom
Radiator and eaves storage and door with Juliette balcony to the rear.
Externally
To the front of the property is a large shingle driveway providing ample off road parking for several cars and access to the garages.
Garage
With up and over door to the front and double doors to the rear giving access points to the front and the garden.
Gym
With window and door to the side.
Office with window to the rear and double doors to the side.
Pub/Games Room
With wooden effect flooring, wood burner, power points and T.V point. Windows to sides and double doors to the side.
For more information about this property, please contact
Russen & Hill, NR5 on +44 1603 963408 * (local rate)
Disclaimer
Property descriptions and related information displayed on this page, with the exclusion of Running Costs data, are marketing materials provided by Russen & Hill, and do not constitute property particulars. Please contact Russen & Hill for full details and further information. The Running Costs data displayed on this page are provided by PrimeLocation to give an indication of potential running costs based on various data sources. PrimeLocation does not warrant or accept any responsibility for the accuracy or completeness of the property descriptions, related information or Running Costs data provided here.



































.png)
