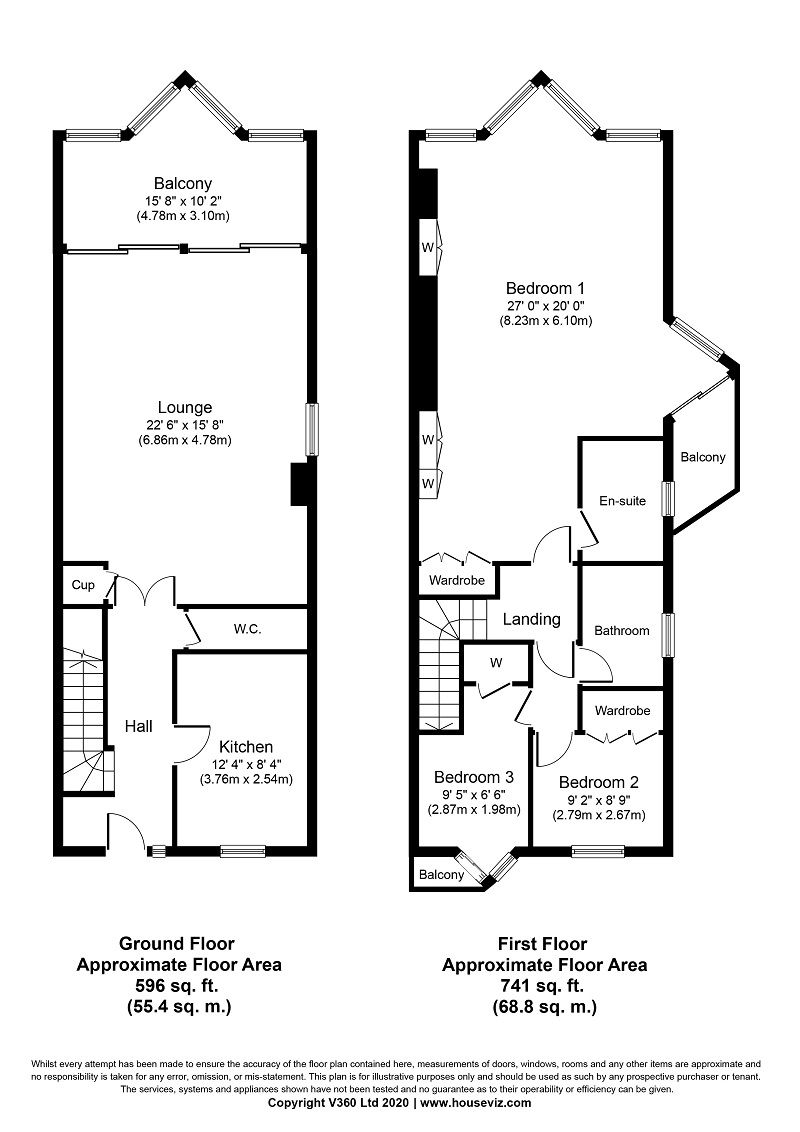Flat for sale in Sealand Court, Esplanade, Rochester ME1
* Calls to this number will be recorded for quality, compliance and training purposes.
Property features
- Superb uninterrupted river, park and castle views
- 22' lounge with private balcony
- 27' master bedroom with two cathedral style bay windows
- Two allocated parking spaces
- Immediate vacant possession
Property description
No onward chain. A fabulous prestigious riverside development, set off the Esplanade, this three bedroomed duplex apartment has a unique feature for Sealand Court. Being the end apartment it has two sets of Cathedral style bays in the 27' master bedroom facing the River Medway and Backfields park and castle, the side bay also leads to a private balcony. The lounge has the added benefit of a flank window with view over the park and castle, along with twin sets of sliding patio doors onto a covered balcony, with a stunning river view. There is a fitted kitchen with integrated and fitted appliances, cloakroom, en-suite shower, a large family bathroom and two allocated parking spaces. The apartment block is serviced by a lift and has attractive maintained gardens. Situated within a half mile of Rochester Castle, Cathedral and historic High Street with its independent shops, cafes, restaurants and mainline station with hi-speed trains to London. Rarely is this style of apartment available and as the Vendors Sole Agents we recommend your early viewing.
Communal rear walkway with rear gardens leading to Storm Porch, entrance door to entrance hall radiator, stairs to first floor, double doors to
lounge 22'6 x 15'8 twin sets of double glazed sliding doors opening on to full width covered balcony with uninterrupted river views, double glazed window to side with views of Rochester Castle and Backfields, two radiators, understairs cupboard
covered balcony timber decked flooring, panoramic west facing river views, space for table and chairs
kitchen 12'4 x 8'4 double glazed window to rear, range of wall and base units, laminate worktops, stainless steel single drainer sink unit, fitted electric oven and hob with extractor hood over, fitted washing machine, integrated dishwasher, fridge/freezer, tiled splashbacks and floor, Worcester combination gas boiler for central heating and hot water
cloakroom low level w.c, wash hand basin, heated towel rail, extractor fan, tiled walls and floor
first floor landing radiator
bedroom one 27' into bay x 20' into bay, double aspect floor to ceiling cathedral style bay windows to front with superb River views, double glazed bay and sliding doors to side balcony with Castle and Backfields park outlook, built-in cupboard and wardrobe, radiators, fitted wardrobes, lockers and dressing table to one wall. En suite shower room double glazed window to side, walk-in shower cubicle with mainsfed shower, wash hand basin in vanity unit, low level w.c, tiled walls, heated towel radiator
inner hall access to loft space
bedroom two 9'2 x 8'9 double glazed window to rear, built in fitted wardrobes, radiator
bedroom three 9'5 x 6'6 angled three quarter height double glazed window and door to small balcony, built in wardrobe, radiator
bathroom double glazed window to side, low level w.c, pedestal wash hand basin, panelled bath with mainsfed shower over, heated towel rail, tiled floor and walls
exterior The flat has two allocated parking spaces, there are communal landscaped gardens and visitor car spaces.
Lease details We understand the lease has 998 years remaining, the service charge is £4,100 pa, to cover building insurance, water charges, maintenance of communal areas, ground rent £100 pa. The owners of the flat have a share of the freehold interest. There is a residents Management Company.
Property info
For more information about this property, please contact
Machin Lane Ltd, ME1 on +44 1634 799572 * (local rate)
Disclaimer
Property descriptions and related information displayed on this page, with the exclusion of Running Costs data, are marketing materials provided by Machin Lane Ltd, and do not constitute property particulars. Please contact Machin Lane Ltd for full details and further information. The Running Costs data displayed on this page are provided by PrimeLocation to give an indication of potential running costs based on various data sources. PrimeLocation does not warrant or accept any responsibility for the accuracy or completeness of the property descriptions, related information or Running Costs data provided here.
































.png)
