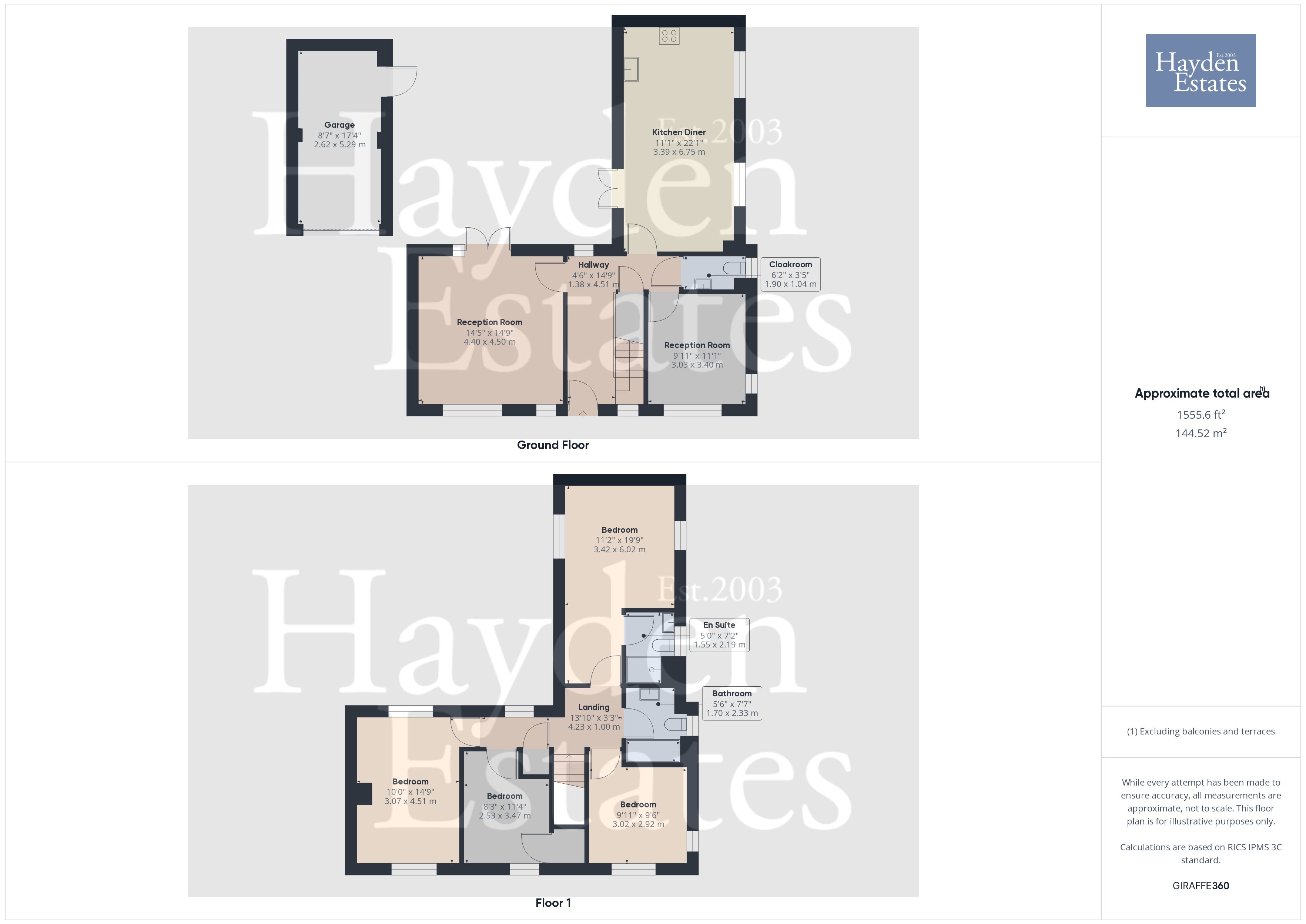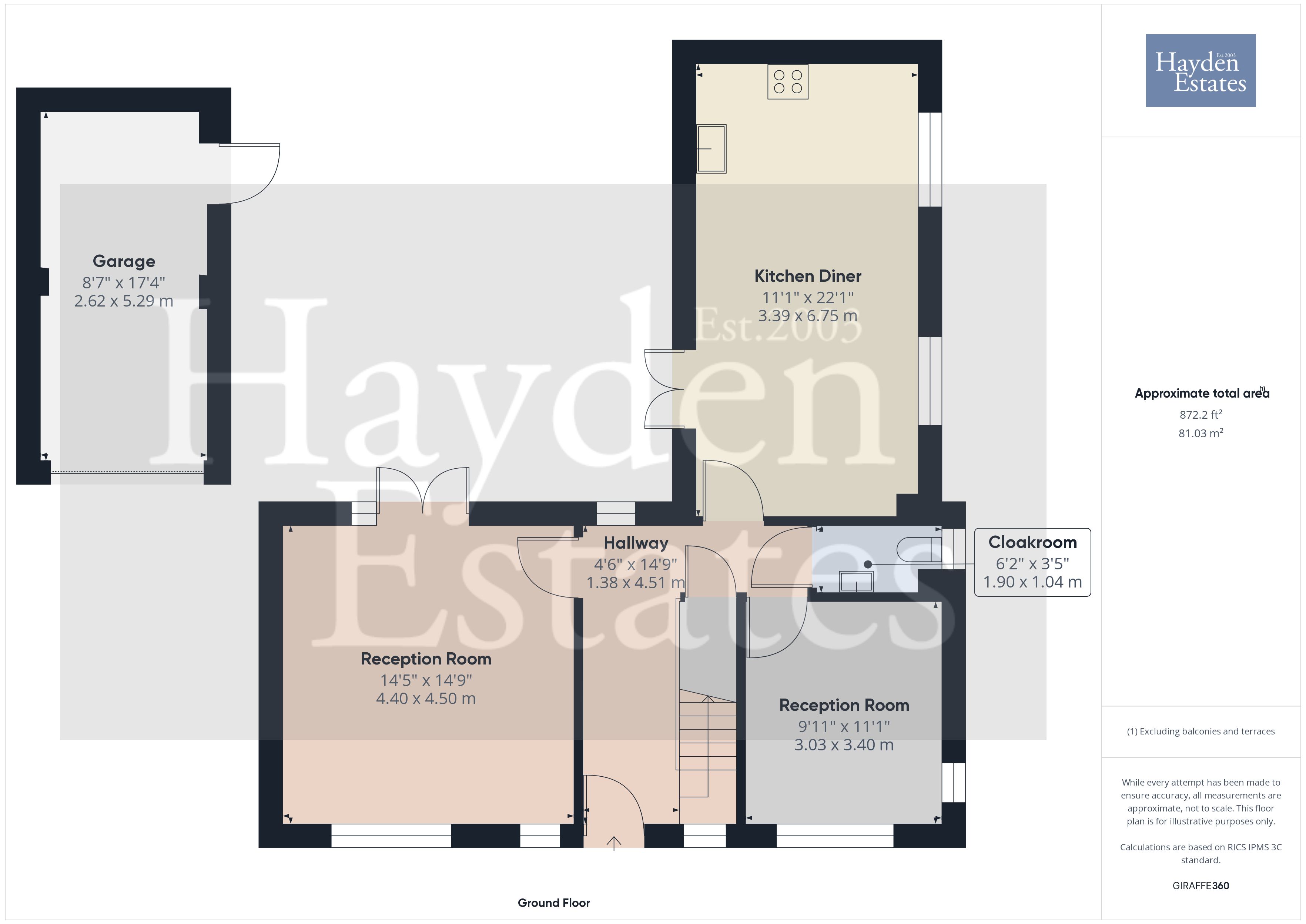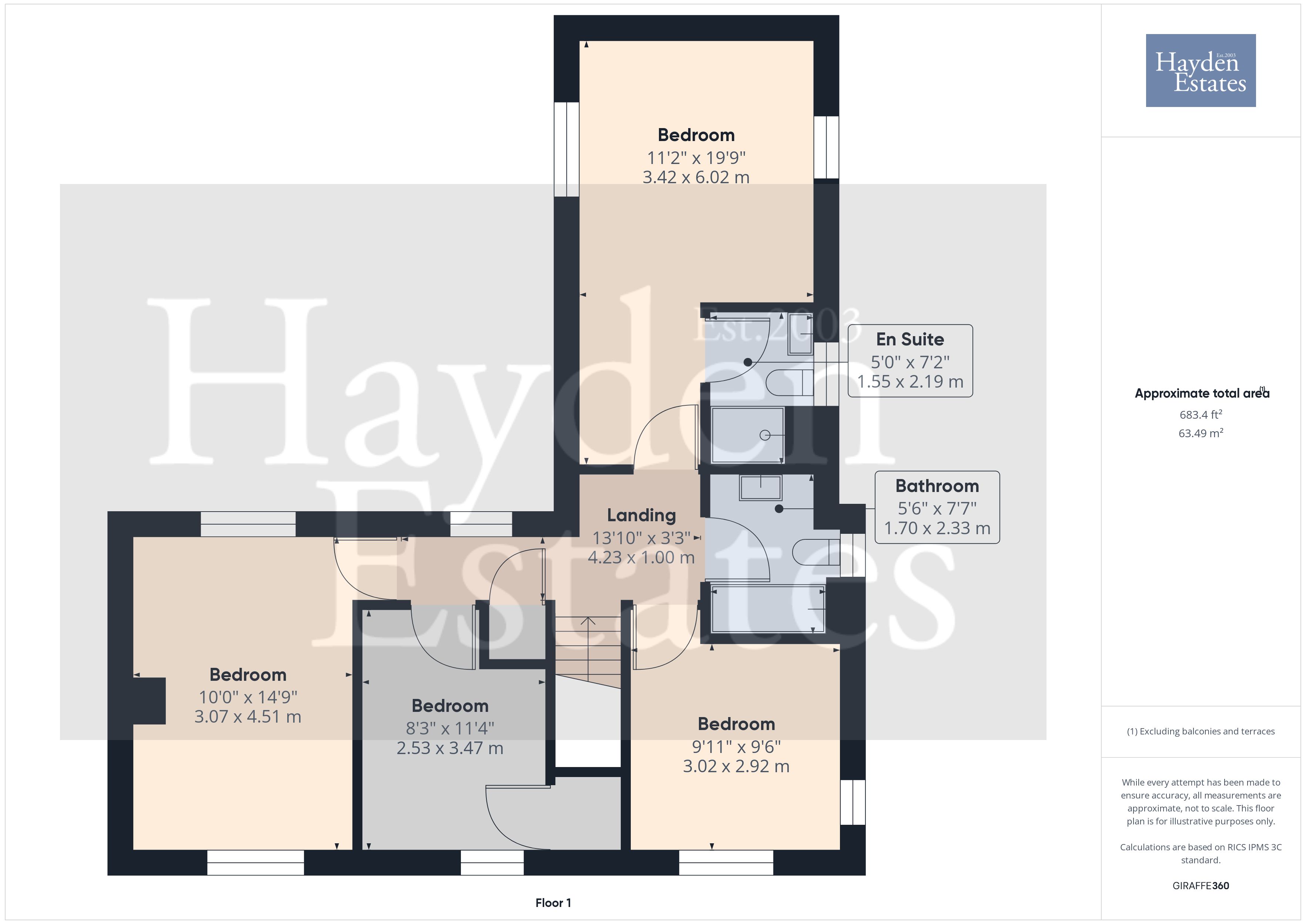Detached house for sale in Groves Way, Hartlebury, Kidderminster, 7Tu. DY11
* Calls to this number will be recorded for quality, compliance and training purposes.
Property description
No upward chain is being offered on this eye catching double fronted detached home occupying a corner plot towards the end of a cul de sac . Hayden Estates are delighted to be able to bring to the market this spacious home with modern low maintenance two tier garden, perfect for entertaining. Fully enclosed and private. Well laid out accommodation will be appealing to todays buyers, having entrance hall, two reception rooms, the main boasting wood burning stove and French doors to the garden. Delightfully presented dining kitchen and cloakroom completes the ground floor, whilst upstairs to an ample landing, four bedrooms, en suite and house bathroom. All double glazed with gas fired central heating, the house is flooded with natural light courtesy of well positioned windows, with some rooms having two! There is a driveway providing off road parking alongside the property and detached pitched garaging with power and lighting.
Hartlebury is a sought after village location with primary school, pubs, shop and post office. Ideally situated for commuting with the A449 nearby. For those whom prefer to travel by train there is a station in the village. Easy access to Kidderminster, Stourport, Droitwich and Worcester.
Viewings are a must here to appreciate all that is on offer.
Approach
Tarmacadam driveway alongside the house in front go garage. Outside lighting, block paving and faux grass provide a neat frontage. Covered entrance door leads into the hallway.
L Shaped Hallway
Having stairs rising to the first floor accommodation. Tiled effect Karndean flooring, rear facing window, two ceiling light points, useful storage cupboard, radiator and partial panelling to walls.
Cloakroom
Side facing window, tiled effect Karndean flooring, ceiling light point, radiator with trv, close coupled wc suite and pedestal wash hand basin with mixer tap over.
Reception Room
A room with an abundance of natural lighting courtesy two front facing windows complemented by rear facing French doors flanked by two deep glazed panels. Parquet effect Karndean flooring, two radiators both with TRVs, aerial point, two ceiling light points, aerial and telephone points and part panelled walls. The focal point being the wood burning stove.
Reception Room
Having two windows to two elevations, Karndean flooring, ceiling light point and radiator with trv.
Dining Kitchen
Again another room flooded with natural light having three windows to two elevations and French doors having glazed side panels overlook the garden. Inset ceiling spot lights, ceiling light point, kicker plate electric heater, Karndean flooring and radiator with trv. Ample space to dine. Wall mounted Ideal gas boiler which provides the domestic hot water and central heating requirements for this property. Please note it is not a combination boiler. Oak effect units to wall and base with the latter boasting complimentary work tops over. Inset stainless steel one and a half bowl sink unit with mixer tap over. Integral white goods to include fridge freezer, dishwasher and a washing machine. Inset five ring gas hob unit having extraction over. Eye level double oven.
Stairs Rising To The First Floor Accommodation And Landing
Spacious landing with airing cupboard, radiator, two ceiling light point and rear facing window.
Principal Bedroom
The principal room
Two windows to two elevations, radiator with trv, two ceiling light points, aerial point, Karndean flooring, dressing area and access to the roof void.
En Suite Shower Room
Karndean floor covering, window, radiator, inset ceiling spot lights, partial tiling to the walls, shower cubicle with mixer shower, close coupled wc suite and pedestal wash hand basin and mixer tap over.
Bedroom
Having both front and rear elevation windows thus maximising the light again. Ceiling light point, aerial point, radiator with trv and Karndean flooring.
Bedroom
Again fitted with two windows to two elevations. Radiator with trv, ceiling light point and telephone point.
Bedroom
Currently set up as a dressing room. Built in cupboard, front facing window, ceiling light point and radiator with trv.
Bathroom
Window, inset ceiling spot lights, partial tiling to the walls, heated towel radiator, panelled bath with fitted shower screen having mixer shower taps, Pedestal wash hand basin with mixer tap over and close coupled wc suite.
Outside
Two tiered walled garden low maintenance perfect for entertaining and very private. Block paved patio adjacent to the house. Outside water and lighting. Gated access to the driveway and pedestrian door gives access into the garage. Steps descent to the lower garden area. Majority block paved with an area of paving slabs ideal for a shed base. Raised areas ideal for tubs and planters.
Detached Garage
Brick built detached garage with pitched tiled roof. Metal door to frontage with pedestrian door to side elevation. Having power and lighting within.
Additional Information
Sought after location
No upward chain
Spacious accommodation
Private outside space
Garage and parking
Cul de sac
Property info
For more information about this property, please contact
Hayden Estates, DY12 on +44 1299 556965 * (local rate)
Disclaimer
Property descriptions and related information displayed on this page, with the exclusion of Running Costs data, are marketing materials provided by Hayden Estates, and do not constitute property particulars. Please contact Hayden Estates for full details and further information. The Running Costs data displayed on this page are provided by PrimeLocation to give an indication of potential running costs based on various data sources. PrimeLocation does not warrant or accept any responsibility for the accuracy or completeness of the property descriptions, related information or Running Costs data provided here.












































.png)


