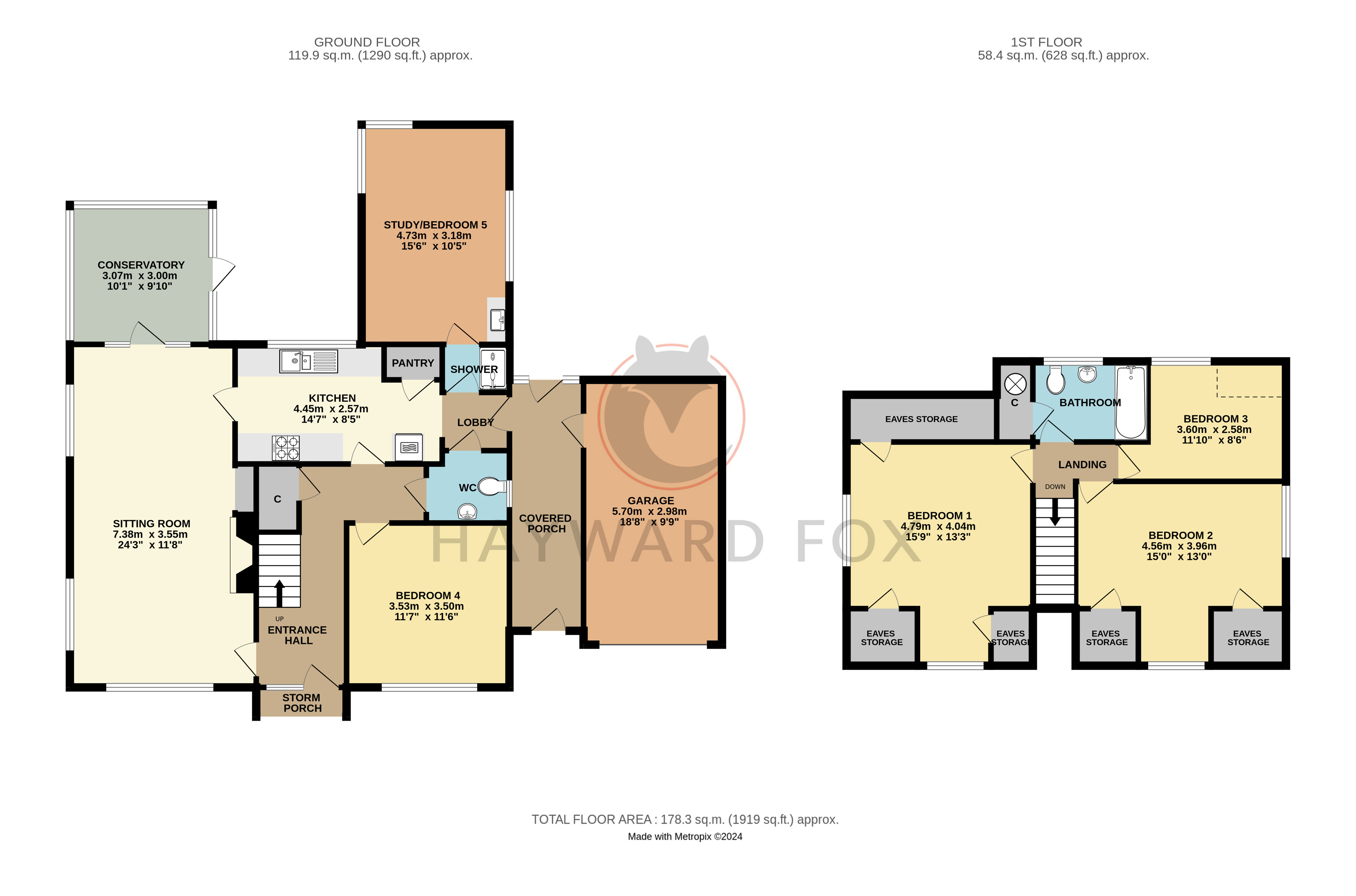Bungalow for sale in De Mowbray Way, Lymington, Hampshire SO41
* Calls to this number will be recorded for quality, compliance and training purposes.
Utilities and more details
Property features
- Detached Chalet Bungalow
- Three/Four Bedrooms
- Extended with Flexible Balance of Accommodation
- Good Order Throughout
- Two Bathroom/Shower Rooms
- Potential for Ground Floor Annexe
- Off Street Parking and Single Garage
- Private Rear Garden
- Quiet Cul de Sac Location
- No Forward Chain
Property description
An opportunity to purchase a spacious and extended four bedroom chalet bungalow, situated in this quiet position and sought after location on the southwest side of the high street, being within easy access to the town centre and a short stroll from Woodside Gardens, yacht clubs and marinas.
The accommodation comprises:
(All measurements are approximate)
Double Glazed Entrance Door to
Entrance Hall
Stairs to first floor with storage cupboard under, radiator, wood flooring.
Sitting Room 24’3 x 11’8
Wood flooring, fireplace with wood burning stove, two radiators, door to Kitchen and door to Conservatory.
Conservatory 10’1 x 9’10
Double glazed construction with door to garden.
Kitchen 14’7 x 8’5
A range of floor standing and wall mounted cupboards and drawers with butcher block worktop, one and half bowl single drainer sink, four ring gas hob with extractor over, integrated fridge freezer, double oven, larder cupboard, wall mounted gas fired boiler, tiled floor.
Rear Lobby
Door to covered walkway, radiator, connecting door to Cloakroom.
Family Room/Bedroom Four 11’7 x 11’6
Radiator, sink unit and shower cubicle with mains shower and tiled surround.
Study/Bedroom Five 15’6 x 10’5
Wood flooring, radiator.
Cloakroom
Wc, wash basin, tiled floor.
First Floor
Landing
Bedroom One 15’9 x 13’3
Radiator, eaves storage cupboard, trap to roof.
Bedroom Two 15’ x 13’
Radiator, eaves storage.
Bedroom Three 11’10 x 8’6
Radiator.
Bathroom
Comprising bath with shower over, wash basin with drawers below, wc, linen cupboard with hot water cylinder.
Outside
To the front the property has a driveway and parking area with access to Garage, the rest of the front garden is principally lawned with hedge boundaries, there is a covered walkway with access to either side of the property.
Garage 18’8 x 9’9
Up and over door.
Rear Garden
Terrace adjacent to the property, the rest of the garden lawned and interspersed with mature beds, hedge and fence boundaries providing complete privacy with a large apple tree to one side with further area of garden.
Council Tax - F
EPC Rating - D<br /><br />
Property info
For more information about this property, please contact
Hayward Fox - Lymington, SO41 on +44 1590 287009 * (local rate)
Disclaimer
Property descriptions and related information displayed on this page, with the exclusion of Running Costs data, are marketing materials provided by Hayward Fox - Lymington, and do not constitute property particulars. Please contact Hayward Fox - Lymington for full details and further information. The Running Costs data displayed on this page are provided by PrimeLocation to give an indication of potential running costs based on various data sources. PrimeLocation does not warrant or accept any responsibility for the accuracy or completeness of the property descriptions, related information or Running Costs data provided here.

























.png)


