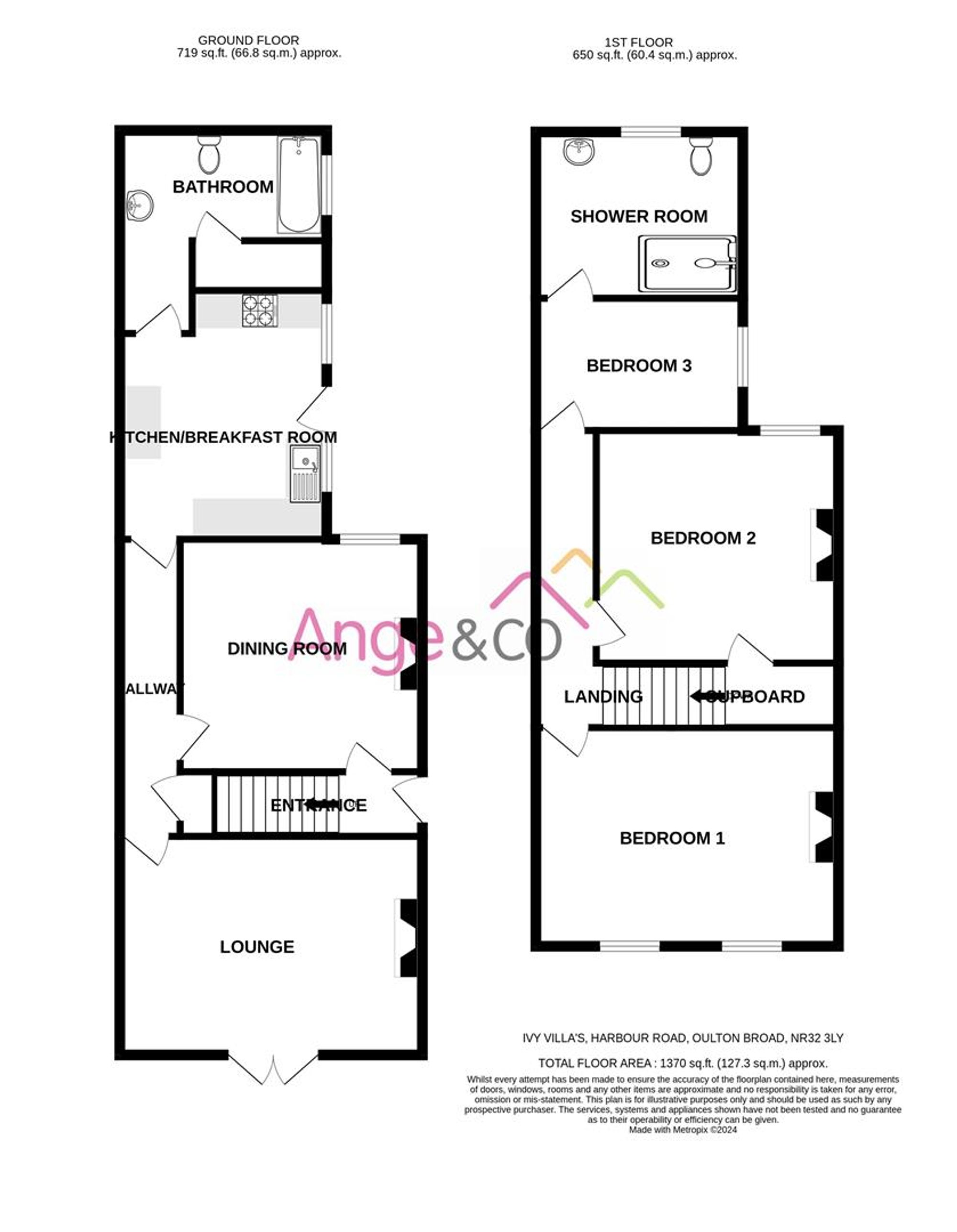Semi-detached house for sale in Harbour Road, Lowestoft NR32
Just added* Calls to this number will be recorded for quality, compliance and training purposes.
Property features
- Semi detached house
- Two storeys
- Three well sized bedrooms
- Two reception rooms including A lounge and dining room
- Well equipped kitchen and breakfast room
- Two well appointed bathrooms
- Front and rear garden
- Garage and off road parking
- Close to amenities
- Sough after location
Property description
* Guide Price £280,000 - £290,000* A rare opportunity to own this charming Victorian semi-detached home, ideally situated in the heart of Oulton Broad with stunning views over Lake Lothing. The property offers versatile living with two reception rooms, a kitchen/breakfast room, two bathrooms, and three bedrooms. Modern comforts include gas central heating, uPVC double glazing, and exterior insulation, along with the added warmth of a wood burner. The driveway provides parking for up to four vehicles and features an oversized garage, making this home a unique blend of space, comfort, and convenience in a desirable location.
Location
Harbour Road is located in Lowestoft, a vibrant coastal town in Suffolk. Situated near the bustling harbour area, the road offers convenient access to the town's amenities, including shops, restaurants, and recreational facilities. Lowestoft's famous sandy beaches and picturesque seafront are within easy reach, providing opportunities for seaside walks and leisure activities. The property benefits from excellent transport links, with nearby bus and train services connecting to other towns and cities. Additionally, the A12 road provides a straightforward route to Ipswich and beyond, making it an ideal location for both local convenience and wider travel.
Harbour Road, Lowestoft
The ground floor of this semi-detached house features a welcoming entrance leading to two well-proportioned reception rooms. The lounge offers a comfortable space for relaxation, while the adjoining dining room is ideal for family meals and entertaining. The well-equipped kitchen and breakfast room are designed for modern living, providing ample storage and workspace, and facilitating easy meal preparation. This level also includes a convenient bathroom, equipped with a bathtub and vanity for added practicality.
Upstairs, the property boasts three generously sized bedrooms, each offering ample living space for residents and guests alike. The third bedroom is a versatile space that can be adapted to suit various needs, whether as a guest room, home office, or playroom. The bathroom features a step-in shower and a built-in cabinet, offering both a modern and functional space for daily use.
Outside, the house features both front and rear gardens, offering private spaces for enjoying outdoor activities. The rear garden provides a secluded area with views of the harbour. The front garden enhances the property's curb appeal, while the property also includes a garage and off-road parking for added convenience and functionality.
Agents Note
We understand that the property is being sold as a freehold. Connected to all mains such as water, electricity, drainage and gas.
Tax Council Band - C
EPC Rating: C
Disclaimer
Minors and Brady, along with their representatives, are not authorized to provide assurances about the property, whether on their own behalf or on behalf of their client. We do not take responsibility for any statements made in these particulars, which do not constitute part of any offer or contract. It is recommended to verify leasehold charges provided by the seller through legal representation. All mentioned areas, measurements, and distances are approximate, and the information provided, including text, photographs, and plans, serves as guidance and may not cover all aspects comprehensively. It should not be assumed that the property has all necessary planning, building regulations, or other consents. Services, equipment, and facilities have not been tested by Minors and Brady, and prospective purchasers are advised to verify the information to their satisfaction through inspection or other means.
For more information about this property, please contact
Minors & Brady, NR32 on +44 1502 392434 * (local rate)
Disclaimer
Property descriptions and related information displayed on this page, with the exclusion of Running Costs data, are marketing materials provided by Minors & Brady, and do not constitute property particulars. Please contact Minors & Brady for full details and further information. The Running Costs data displayed on this page are provided by PrimeLocation to give an indication of potential running costs based on various data sources. PrimeLocation does not warrant or accept any responsibility for the accuracy or completeness of the property descriptions, related information or Running Costs data provided here.

























.png)
