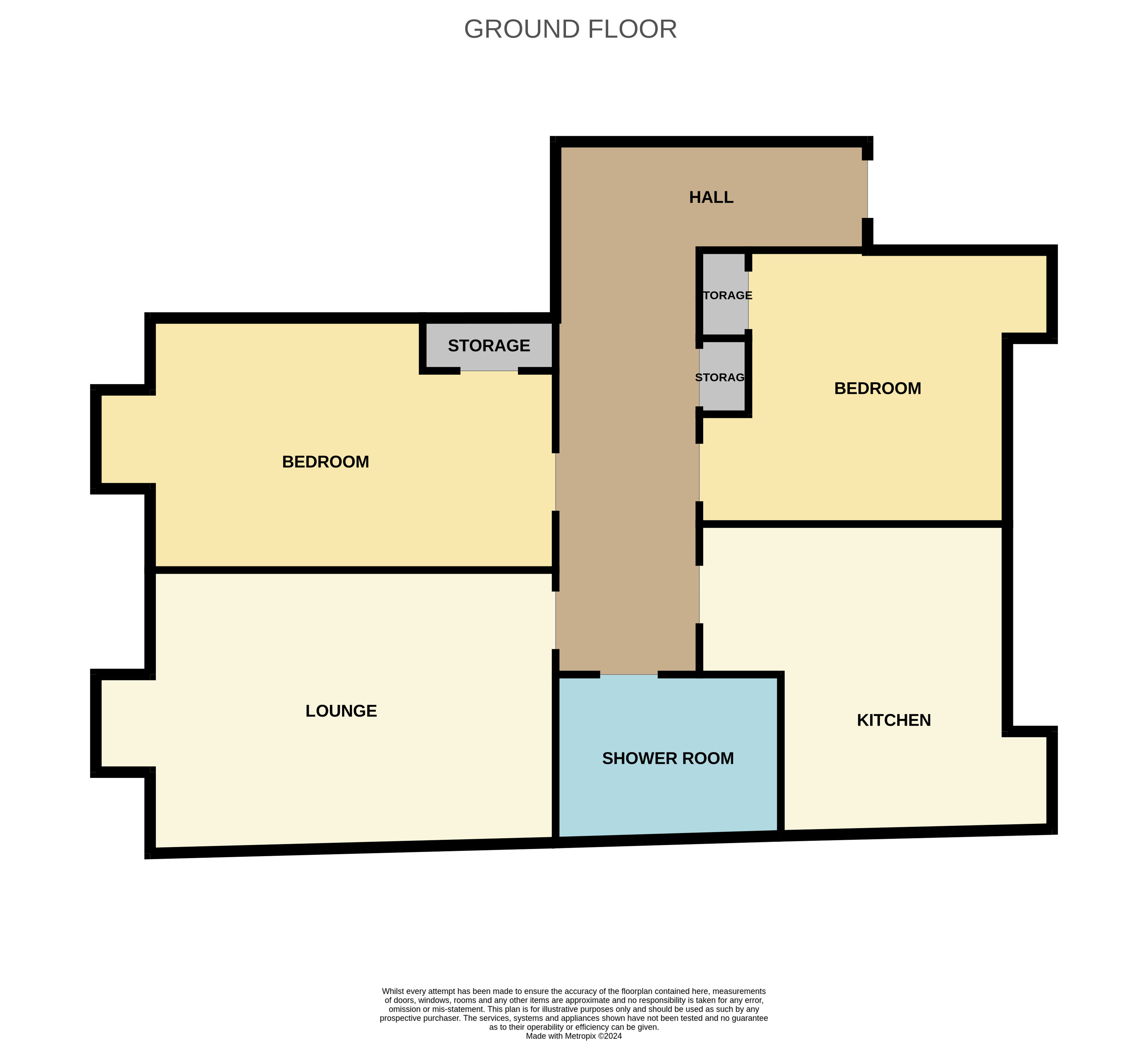Flat for sale in High Street, Montrose DD10
Just added* Calls to this number will be recorded for quality, compliance and training purposes.
Property features
- Gorgeous two bed top floor flat
- Beautifully presented lounge
- Modern kitchen & shower room
- Nicely presented accommodation
- Wet gel electric heating & double glazing
- Front views onto montrose high street
- Central location for shops, train & bus links
- Perfect for first time buyers or buy to let investors
- Car park nearby
- Home report valuation £65,000
Property description
A nicely presented top floor apartment consisting of 2 double bedrooms, a spacious lounge, kitchen, and shower room. Ideal for first time buyers or buy to let investors, located in the heart of Montrose with lovely views of Montrose High Street to the front. Early viewing essential!
Home Report Valuation £65,000: Download directly from the Yopa advert at Property Search - Montrose, Angus or you can call Yopa on . Alternatively, click on the Smart link below to request a copy.
Angus Council Tax Band: A EPC: D Tenure: Freehold
Viewing Arrangements: Please book directly online or call Yopa on Alternatively, you can call the local agents on This property benefits from modern wet gel electric heating and double glazing throughout. All fitted floorings, light fittings and integrated appliances will be included as part of the sale.
More about the property...
The property is accessed through the pend on the High Street, next to Thorntons Solicitors. Ascending the shared stairwell to the top floor where there is a useful private storage cupboard for any personal or exterior items. The front entrance is laid to a lovely grey wood effect flooring and has a window cascading plenty of natural light into the area.
Through the front door into the entrance hallway which is laid to wood effect flooring that flows through. There is a high wall cupboard above the front door housing the electrics, a slim line shelved cupboard perfect for linen, plus a ceiling hatch providing access to the loft space, where the water tank is housed.
Both bedrooms are double in size with wood effect laminate flooring, ceiling spotlights and have ample space for bedroom furnishings. The rooms are neutrally decorated with Dormer windows cascading natural light into the rooms and come equipped with double door built-in wardrobes complete with shelf and hanging space.
Next is the modern dining kitchen, which is fitted with an array of base and wall units with coordinated worksurfaces and splashback tiling, incorporating a stainless-steel sink with mixer tap. Integrated appliances include a 4-burner induction hob with oven below, fridge freezer and plumbed space for a washing machine. The kitchen has wood laminate flooring, ceiling spotlights, ample cupboard space and a rear facing dormer window.
Across the hallway, through a glass panel door into the lounge, which has wood effect laminate flooring, neutral décor and plenty of space for lounge furnishings. The lounge features ceiling spotlights and a front facing window allowing light to fill the room.
Lastly, is the shower room which comes equipped with a two-piece white suite complete with separate shower enclosure housing an electric shower, WC, and wash hand basin set in a vanity unit with storage below and LED wall mounted mirror above. The shower room includes wet wall lining, tile effect flooring, chrome heated towel rail with a Parador ceiling and ceiling spotlights. The room features a wall mounted extractor fan and opaqued window for ventilation.
Externally, there is no garden ground other than the entrance courtyard area suitable for bins storage. Ample on street parking is available on Montrose High Street along with local car parks close by and additional street parking to the rear of the High Street.
Room Measurements
Lounge: 14’1 x 10’0 (4.29m x 3.05m)
Kitchen: 9’3 x 10’5 (2.82m x 3.17m)
Bedroom 1: 11’0 x 9’8 (3.35m x 2.95m)
Bedroom 2: 7’5 x 14’0 (2.26m x 4.27m)
Shower Room: 6’3 x 5’2 (1.90m x 1.57m)
amenities & transport links
Montrose is a popular, picturesque coastal town located midway between the cities of Dundee and Aberdeen on the East coast. The town has an excellent range of local services for its residents, including a variety of shops, health and sports centres, museum, cinema, library, swimming pool and the beautiful beach, Montrose Basin and harbour.
Serviced by the main East Coast railway line makes it an ideal commuter’s base to locate. Montrose railway station is about 5 minutes to walk. Bus and rail link the cities as well as easy road travel access to the surrounding Angus and Aberdeenshire towns. Aberdeen and Dundee cities are approximately 45 minutes driving time.
Disclaimer
Whilst we make enquiries with the Seller to ensure the information provided is accurate, Yopa makes no representations or warranties of any kind with respect to the statements contained in the particulars which should not be relied upon as representations of fact. All representations contained in the particulars are based on details supplied by the Seller. Your Conveyancer is legally responsible for ensuring any purchase agreement fully protects your position. Please inform us if you become aware of any information being inaccurate.
For more information about this property, please contact
Yopa, LE10 on +44 1322 584475 * (local rate)
Disclaimer
Property descriptions and related information displayed on this page, with the exclusion of Running Costs data, are marketing materials provided by Yopa, and do not constitute property particulars. Please contact Yopa for full details and further information. The Running Costs data displayed on this page are provided by PrimeLocation to give an indication of potential running costs based on various data sources. PrimeLocation does not warrant or accept any responsibility for the accuracy or completeness of the property descriptions, related information or Running Costs data provided here.





























.png)
